3618 W Howard Nickell Road, Fayetteville, AR 72704
Local realty services provided by:Better Homes and Gardens Real Estate Journey
Listed by: martha haguewood
Office: lindsey & associates inc
MLS#:1328412
Source:AR_NWAR
Price summary
- Price:$1,750,000
- Price per sq. ft.:$303.71
- Monthly HOA dues:$6.25
About this home
Seeking a move-in ready, attractive estate home? If so, this is it! Home has been updated with new lighting, new light-painted walls, & new carpet. The floor plan is well-suited for both daily activities and hosting gatherings. It features Formal dining room, office, LR, eat-in KIT, guest BR w/ensuite BA & primary BR on main floor. Primary suite has two walk-in closets. Upstairs features a huge bonus room, wet bar, media room complete with projector, three bedrooms & two baths. There is a craft room that could be another bedroom. Large backyard with an in-ground saltwater gunite pool, covered patio, and mature trees. The home features ample storage and is situated on 2.36 acres. Three-car side load garage and circle drive for all your guests! Nicely situated close to Hwy 112 entry, schools, and uptown Fayetteville.
Contact an agent
Home facts
- Year built:2004
- Listing ID #:1328412
- Added:52 day(s) ago
- Updated:January 08, 2026 at 10:41 PM
Rooms and interior
- Bedrooms:4
- Total bathrooms:5
- Full bathrooms:4
- Half bathrooms:1
- Living area:5,762 sq. ft.
Heating and cooling
- Cooling:Central Air, Electric
- Heating:Central, Gas
Structure and exterior
- Roof:Architectural, Shingle
- Year built:2004
- Building area:5,762 sq. ft.
- Lot area:2.36 Acres
Utilities
- Water:Public, Water Available
- Sewer:Septic Available, Septic Tank
Finances and disclosures
- Price:$1,750,000
- Price per sq. ft.:$303.71
- Tax amount:$12,999
New listings near 3618 W Howard Nickell Road
- New
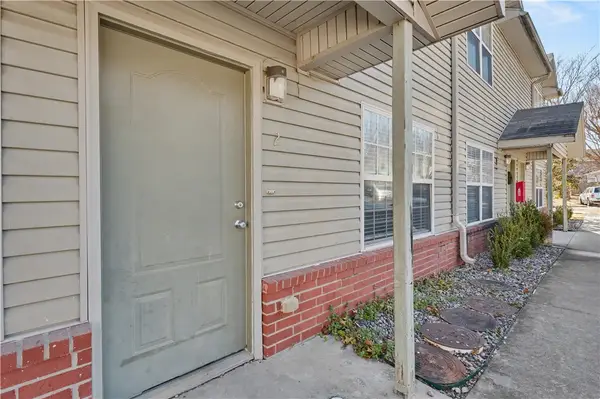 $190,500Active2 beds 2 baths1,040 sq. ft.
$190,500Active2 beds 2 baths1,040 sq. ft.1428 W Netherland Way #2, Fayetteville, AR 72701
MLS# 1332380Listed by: COLLIER & ASSOCIATES - New
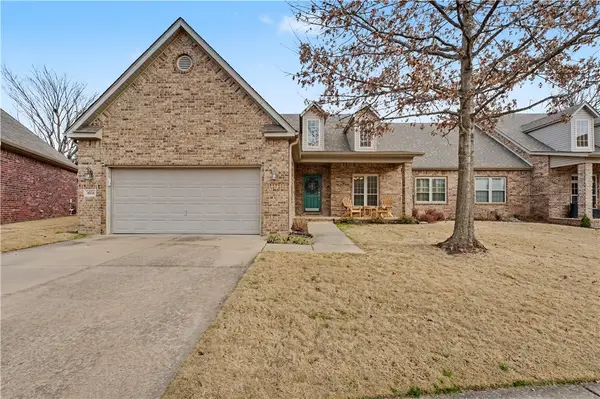 $400,000Active3 beds 2 baths1,747 sq. ft.
$400,000Active3 beds 2 baths1,747 sq. ft.4058 N Zion Valley Drive, Fayetteville, AR 72703
MLS# 1332126Listed by: CRYE-LEIKE REALTORS FAYETTEVILLE - New
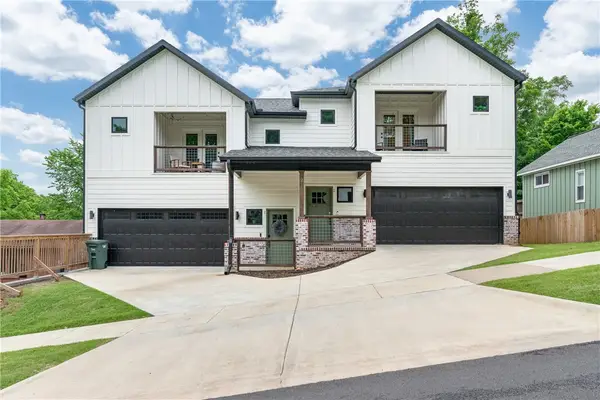 $998,000Active-- beds -- baths4,610 sq. ft.
$998,000Active-- beds -- baths4,610 sq. ft.215 E Center Street, Fayetteville, AR 72701
MLS# 1332104Listed by: RE/MAX ASSOCIATES, LLC 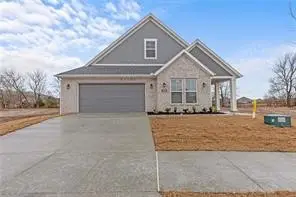 $493,000Pending2 beds 2 baths2,173 sq. ft.
$493,000Pending2 beds 2 baths2,173 sq. ft.4162 W Huron Loop, Fayetteville, AR 72704
MLS# 1332397Listed by: RIVERWOOD HOME REAL ESTATE- New
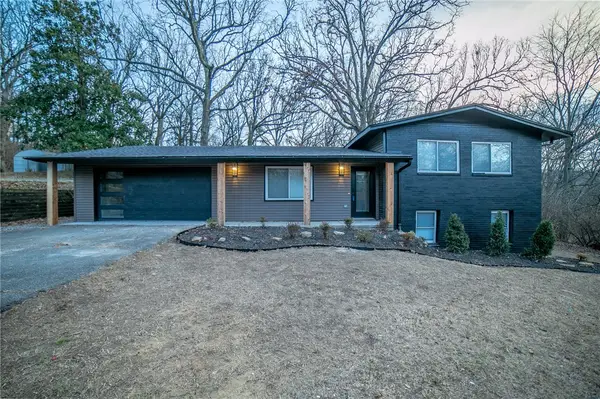 $475,000Active4 beds 2 baths1,760 sq. ft.
$475,000Active4 beds 2 baths1,760 sq. ft.1647 E Carolyn Drive, Fayetteville, AR 72701
MLS# 1332333Listed by: LINDSEY & ASSOCIATES INC - Open Sun, 1 to 3pmNew
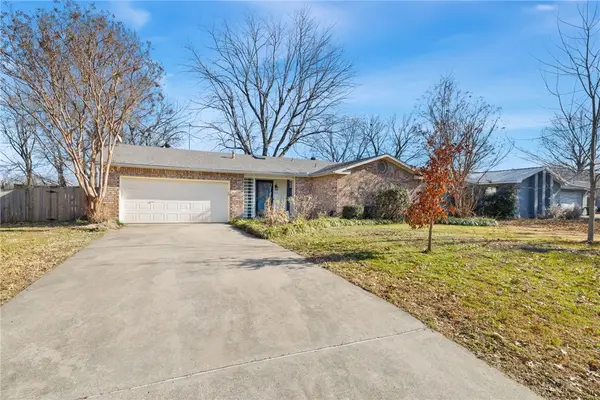 $315,000Active3 beds 2 baths1,378 sq. ft.
$315,000Active3 beds 2 baths1,378 sq. ft.3160 N Malinda Drive, Fayetteville, AR 72703
MLS# 1332156Listed by: CRYE-LEIKE REALTORS FAYETTEVILLE - New
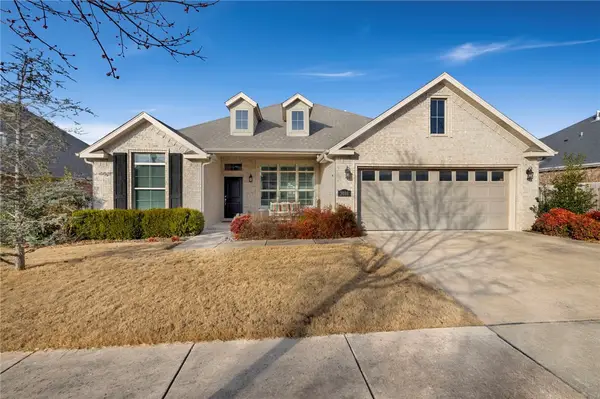 $445,000Active4 beds 2 baths2,029 sq. ft.
$445,000Active4 beds 2 baths2,029 sq. ft.3080 E Royal Drive, Fayetteville, AR 72701
MLS# 1332210Listed by: HOMES & SPACES REAL ESTATE - New
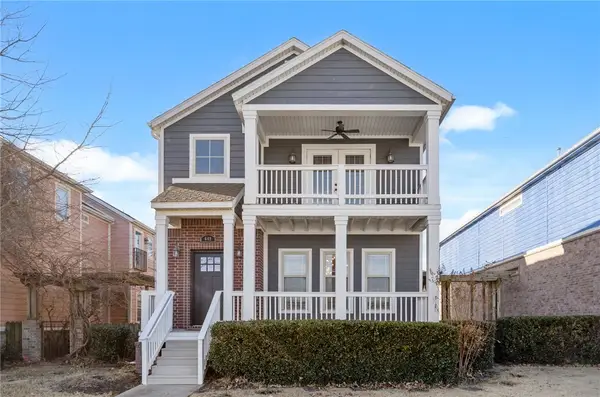 $380,000Active3 beds 3 baths1,987 sq. ft.
$380,000Active3 beds 3 baths1,987 sq. ft.649 N Rupple Road, Fayetteville, AR 72704
MLS# 1332304Listed by: COLLIER & ASSOCIATES- ROGERS BRANCH - New
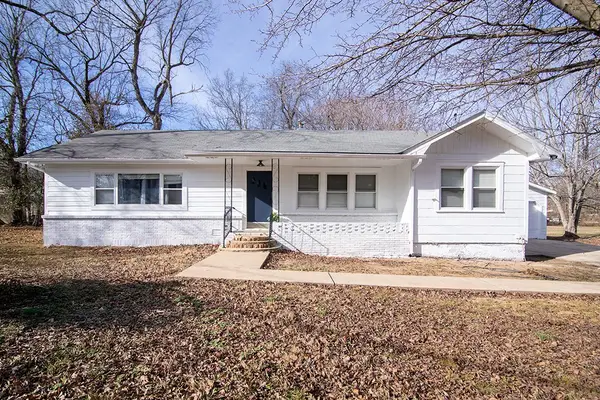 $335,000Active3 beds 2 baths1,568 sq. ft.
$335,000Active3 beds 2 baths1,568 sq. ft.1781 Old Wire Road, Fayetteville, AR 72703
MLS# 1332181Listed by: PAK HOME REALTY - New
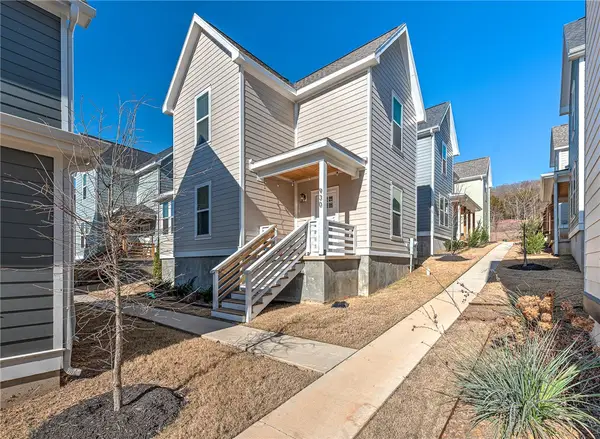 $310,000Active2 beds 3 baths1,235 sq. ft.
$310,000Active2 beds 3 baths1,235 sq. ft.930 S Wichita Avenue, Fayetteville, AR 72704
MLS# 1332240Listed by: KELLER WILLIAMS MARKET PRO REALTY
