3671 W Bowling Green Place, Fayetteville, AR 72704
Local realty services provided by:Better Homes and Gardens Real Estate Journey
3671 W Bowling Green Place,Fayetteville, AR 72704
$490,000
- 4 Beds
- 3 Baths
- - sq. ft.
- Single family
- Sold
Listed by: beebe group
Office: collier & associates- rogers branch
MLS#:1323989
Source:AR_NWAR
Sorry, we are unable to map this address
Price summary
- Price:$490,000
- Monthly HOA dues:$29.17
About this home
Beautiful home in sought-after Mountain Ranch! This 4-bed, 2.5-bath property offers style and convenience near schools, shopping, gyms, and restaurants. A charming courtyard entry opens to a living room with gas fireplace and formal dining. The eat-in kitchen features bar seating, ample cabinetry, and a walk-in pantry. The main-level primary suite includes dual vanities, a jetted tub, and an updated shower. Enjoy the backyard retreat with pergola, stamped-concrete path, willow tree, and garden. Upstairs has three large bedrooms, a huge bonus room, and a dual-vanity bath. Overlooking tree-lined green space, this home is in a community with two pools, playground, and clubhouse—walking distance to Owl Creek Elementary, Colbert Middle, and the Fayetteville Boys & Girls Club! New windows 2024. HVAC’s 2021, 2018, and 2012. New water heater installed in 2022. Seller installed french drains in backyard. Custom Christmas lights included!
Contact an agent
Home facts
- Year built:2008
- Listing ID #:1323989
- Added:107 day(s) ago
- Updated:January 16, 2026 at 05:36 PM
Rooms and interior
- Bedrooms:4
- Total bathrooms:3
- Full bathrooms:2
- Half bathrooms:1
Heating and cooling
- Cooling:Central Air, Electric
- Heating:Central, Ductless, Electric, Gas
Structure and exterior
- Roof:Architectural, Shingle
- Year built:2008
Utilities
- Water:Public, Water Available
- Sewer:Public Sewer, Sewer Available
Finances and disclosures
- Price:$490,000
- Tax amount:$2,538
New listings near 3671 W Bowling Green Place
- New
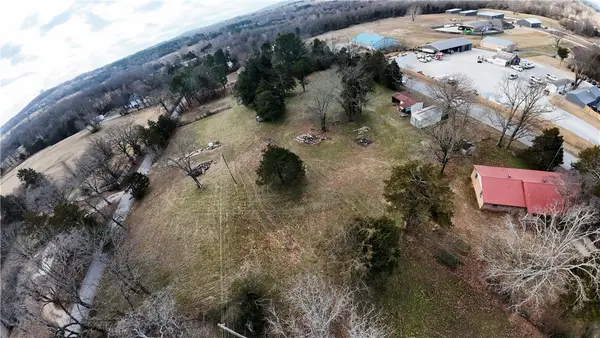 $550,000Active3 beds 1 baths1,334 sq. ft.
$550,000Active3 beds 1 baths1,334 sq. ft.4070 N Old Wire Road, Fayetteville, AR 72703
MLS# 1333308Listed by: LINDSEY & ASSOCIATES INC - New
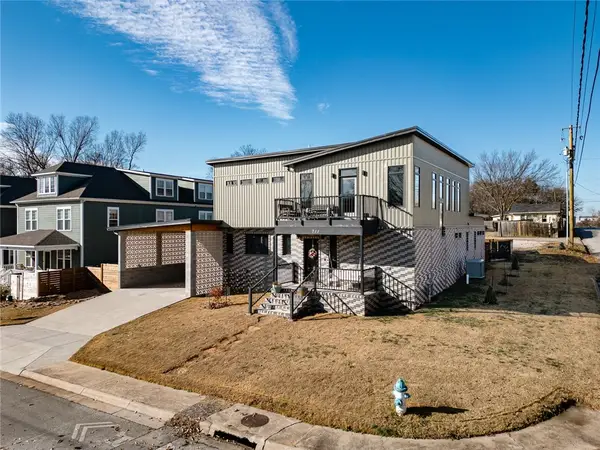 $875,000Active3 beds 4 baths2,500 sq. ft.
$875,000Active3 beds 4 baths2,500 sq. ft.711 S Washington Avenue, Fayetteville, AR 72701
MLS# 1332083Listed by: FLYER HOMES REAL ESTATE - New
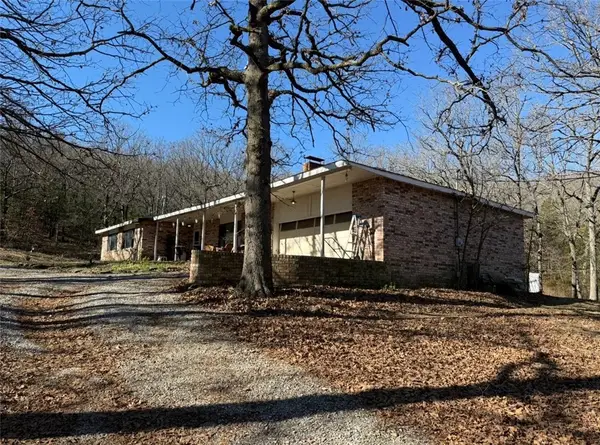 $595,000Active4 beds 2 baths2,310 sq. ft.
$595,000Active4 beds 2 baths2,310 sq. ft.657 Carrol Street, Fayetteville, AR 72701
MLS# 1332903Listed by: KELLER WILLIAMS MARKET PRO REALTY - New
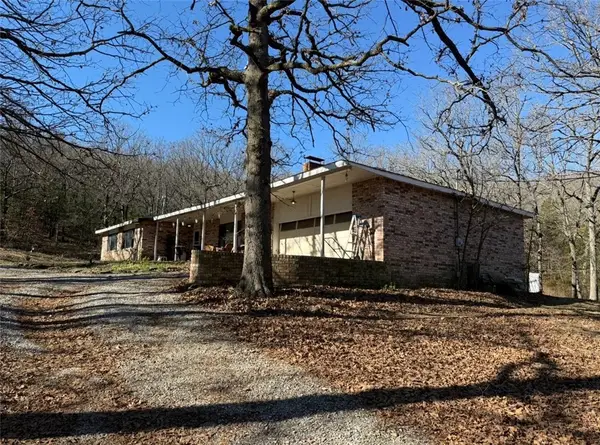 $450,000Active4 beds 2 baths2,310 sq. ft.
$450,000Active4 beds 2 baths2,310 sq. ft.657 Carrol Street, Fayetteville, AR 72701
MLS# 1332908Listed by: KELLER WILLIAMS MARKET PRO REALTY - New
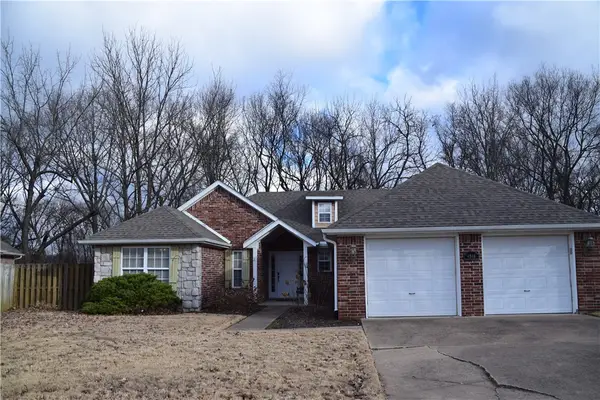 $369,000Active3 beds 2 baths1,900 sq. ft.
$369,000Active3 beds 2 baths1,900 sq. ft.4946 W Waverly Road, Fayetteville, AR 72704
MLS# 1333075Listed by: HUTCHINSON REALTY - New
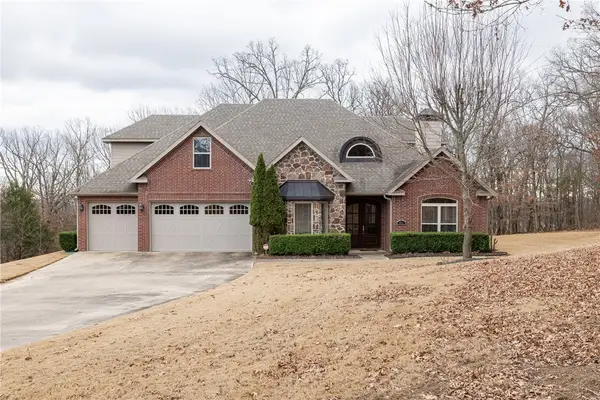 $999,900Active4 beds 5 baths4,031 sq. ft.
$999,900Active4 beds 5 baths4,031 sq. ft.3321 E Cadberry Terrace, Fayetteville, AR 72701
MLS# 1332916Listed by: GABEL REALTY - New
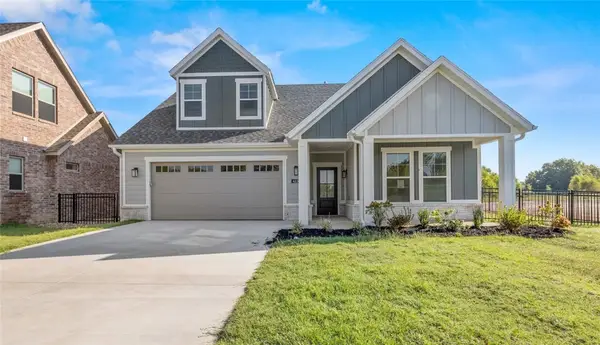 $472,950Active2 beds 3 baths2,098 sq. ft.
$472,950Active2 beds 3 baths2,098 sq. ft.4150 W Huron Loop, Fayetteville, AR 72704
MLS# 1333268Listed by: RIVERWOOD HOME REAL ESTATE - New
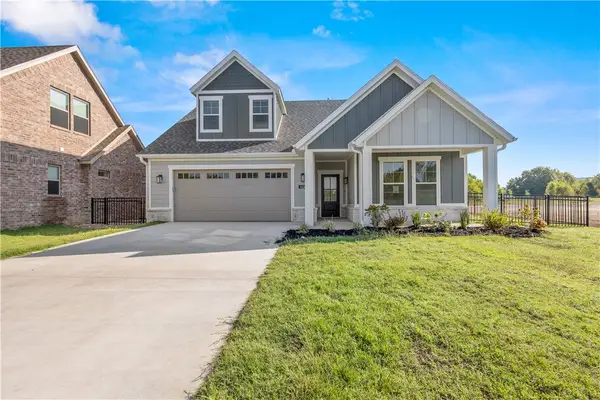 $412,950Active2 beds 2 baths1,702 sq. ft.
$412,950Active2 beds 2 baths1,702 sq. ft.4491 W Huron Loop, Fayetteville, AR 72704
MLS# 1333271Listed by: RIVERWOOD HOME REAL ESTATE - New
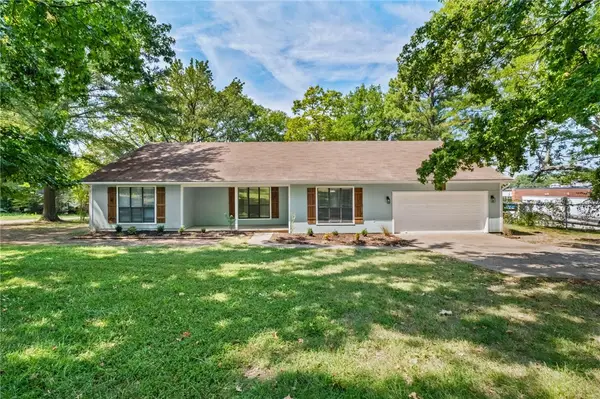 $649,900Active5 beds 3 baths2,863 sq. ft.
$649,900Active5 beds 3 baths2,863 sq. ft.3325, 3335 S School, Fayetteville, AR 72701
MLS# 1333286Listed by: ELEVATION REAL ESTATE AND MANAGEMENT - Open Sat, 2 to 4pmNew
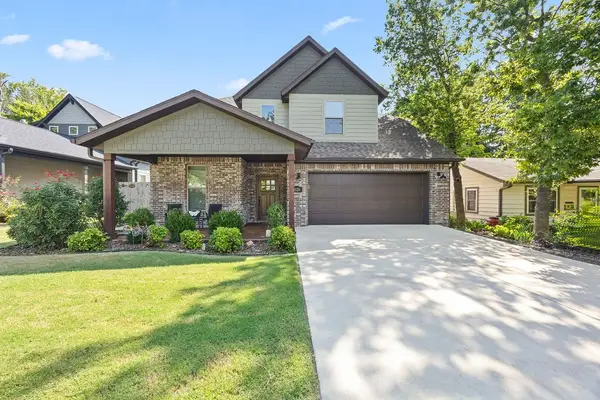 $529,900Active4 beds 3 baths2,357 sq. ft.
$529,900Active4 beds 3 baths2,357 sq. ft.1626 S Price Avenue, Fayetteville, AR 72701
MLS# 1332966Listed by: KELLER WILLIAMS MARKET PRO REALTY
