3711 Breakstone Drive, Fayetteville, AR 72764
Local realty services provided by:Better Homes and Gardens Real Estate Journey
Listed by:sean morris
Office:coldwell banker harris mchaney & faucette -fayette
MLS#:1326222
Source:AR_NWAR
Price summary
- Price:$649,900
- Price per sq. ft.:$223.56
- Monthly HOA dues:$41.67
About this home
Discover refined living at 3711 Breakstone Drive in Fayetteville. This stunning home blends elegance and comfort with updated interior paint and flooring, a bright open-concept layout, and designer finishes throughout. The spacious living room centers around a beautiful fireplace and opens to a gourmet kitchen with granite counters, custom cabinetry, stainless appliances, and a large island—perfect for entertaining. All bedrooms are on the main level, including a luxurious primary suite with a spa-like bath featuring dual vanities, soaking tub, and walk-in shower. Upstairs, a versatile bonus room offers space for a media area or home office. Step outside to your private oasis with a heated pool, covered patio, and lush landscaping. The oversized three-car garage provides ample storage and convenience. Ideally located near top-rated schools, parks, and shopping—this home defines modern Fayetteville luxury
Contact an agent
Home facts
- Year built:2008
- Listing ID #:1326222
- Added:1 day(s) ago
- Updated:October 24, 2025 at 11:38 PM
Rooms and interior
- Bedrooms:4
- Total bathrooms:3
- Full bathrooms:3
- Living area:2,907 sq. ft.
Heating and cooling
- Cooling:Central Air, Electric
- Heating:Central, Gas
Structure and exterior
- Roof:Architectural, Shingle
- Year built:2008
- Building area:2,907 sq. ft.
- Lot area:0.27 Acres
Utilities
- Water:Public, Water Available
- Sewer:Sewer Available
Finances and disclosures
- Price:$649,900
- Price per sq. ft.:$223.56
- Tax amount:$5,573
New listings near 3711 Breakstone Drive
- New
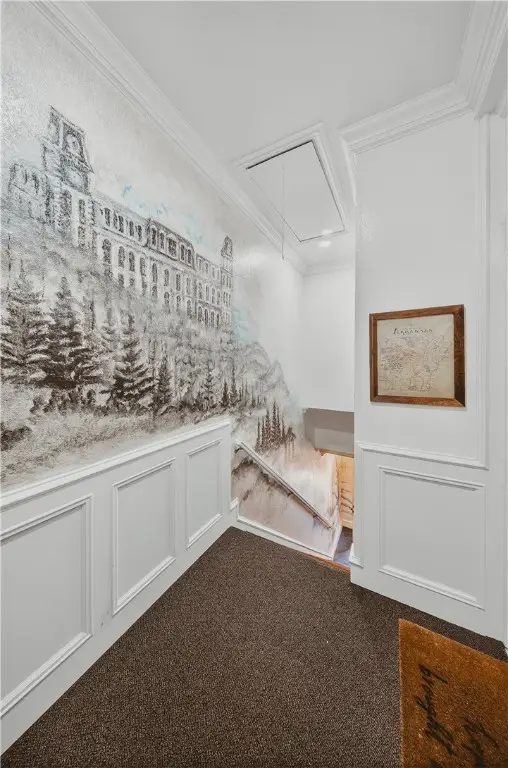 $525,000Active2 beds 2 baths829 sq. ft.
$525,000Active2 beds 2 baths829 sq. ft.315 N Rollston Avenue #206, Fayetteville, AR 72701
MLS# 1326370Listed by: MCGOWAN REAL ESTATE - New
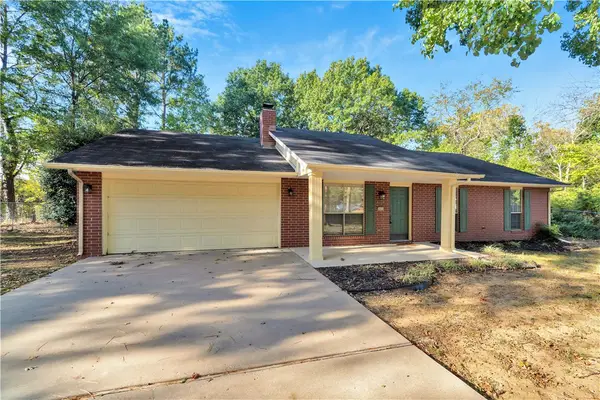 $325,000Active3 beds 2 baths1,657 sq. ft.
$325,000Active3 beds 2 baths1,657 sq. ft.3433 Sandpiper Drive, Fayetteville, AR 72704
MLS# 1326462Listed by: LINDSEY & ASSOCIATES INC - New
 $283,000Active3 beds 2 baths1,216 sq. ft.
$283,000Active3 beds 2 baths1,216 sq. ft.2680 E Gila Way, Fayetteville, AR 72701
MLS# 1326550Listed by: RAUSCH COLEMAN REALTY GROUP, LLC - New
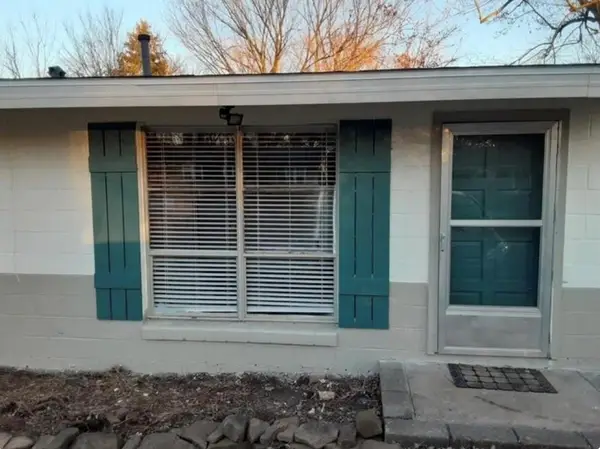 $199,900Active-- beds -- baths1,344 sq. ft.
$199,900Active-- beds -- baths1,344 sq. ft.1230 and 1232 S Dunn Avenue, Fayetteville, AR 72701
MLS# 1326524Listed by: WEICHERT REALTORS - THE GRIFFIN COMPANY SPRINGDALE - New
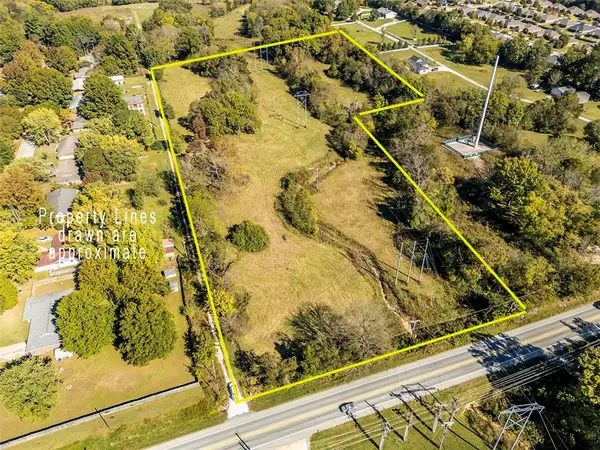 $275,000Active10.12 Acres
$275,000Active10.12 AcresTract 2 E Huntsville Road, Fayetteville, AR 72701
MLS# 1326515Listed by: LEGEND REALTY INC - New
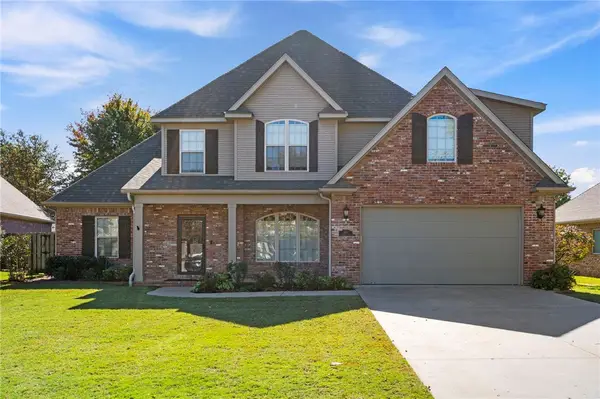 $695,000Active5 beds 3 baths3,123 sq. ft.
$695,000Active5 beds 3 baths3,123 sq. ft.4311 W Coneflower Place, Fayetteville, AR 72704
MLS# 1326455Listed by: COLDWELL BANKER HARRIS MCHANEY & FAUCETTE-ROGERS - New
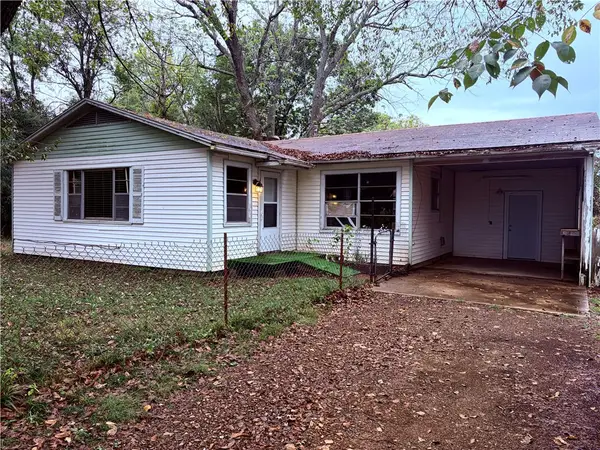 Listed by BHGRE$199,999Active2 beds 1 baths1,093 sq. ft.
Listed by BHGRE$199,999Active2 beds 1 baths1,093 sq. ft.1523 Roberts Road, Fayetteville, AR 72701
MLS# 1326498Listed by: BETTER HOMES AND GARDENS REAL ESTATE JOURNEY - Open Sun, 2 to 4pmNew
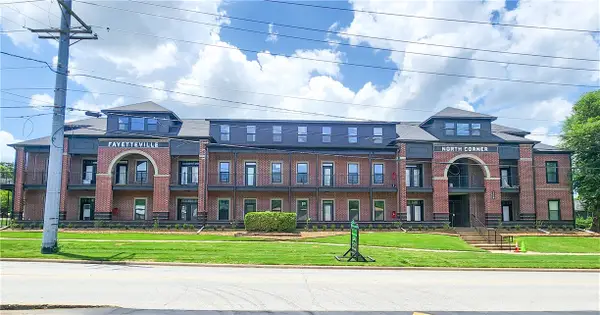 $380,000Active3 beds 2 baths1,251 sq. ft.
$380,000Active3 beds 2 baths1,251 sq. ft.1115 N Leverett Avenue #302, Fayetteville, AR 72703
MLS# 1326471Listed by: EQUITY PARTNERS REALTY - New
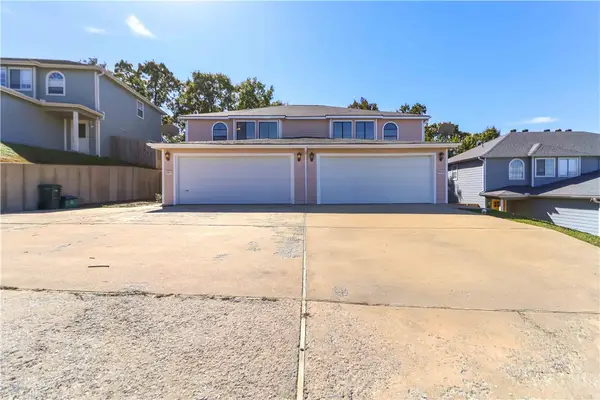 $700,000Active-- beds -- baths4,472 sq. ft.
$700,000Active-- beds -- baths4,472 sq. ft.2915& 2917 E Sterling Court, Fayetteville, AR 72703
MLS# 1325327Listed by: COLLIER & ASSOCIATES  $268,150Active3 beds 2 baths1,303 sq. ft.
$268,150Active3 beds 2 baths1,303 sq. ft.2650 S Ouachita Drive, Fayetteville, AR 72701
MLS# 1323899Listed by: RAUSCH COLEMAN REALTY GROUP, LLC
