3745 E Spyglass Hill Drive, Fayetteville, AR 72701
Local realty services provided by:Better Homes and Gardens Real Estate Journey
Listed by: houseinc team
Office: the agency northwest arkansas
MLS#:1326229
Source:AR_NWAR
Price summary
- Price:$765,000
- Price per sq. ft.:$256.71
About this home
Absolutely stunning custom home! Loaded with luxury finishes, quartzite and granite throughout, water-resistant flooring, and each bedroom with its own private en-suite and two bonus rooms that could be utilized as bedrooms/offices. The showstopper? An additional 850sqft screened-in, 3 season heated porch featuring a built-in kitchen and grill that's perfect for entertaining year-round! The large kitchen with high end appliances, wine fridge and ample storage flows seamlessly into the living room that features a bar with built-ins. Step outside to your sparkling in-ground heated saltwater fiberglass pool and enjoy resort-style living at home. Walking distance to Stonebridge Meadows golf course. Reach out for the full upgrade list which includes new pool liner in 2025, soft close cabinets/drawers, whole home water filtration system, heated floors, EV charging in garage, sprinkler system, and much more!
Contact an agent
Home facts
- Year built:2017
- Listing ID #:1326229
- Added:54 day(s) ago
- Updated:December 16, 2025 at 09:21 AM
Rooms and interior
- Bedrooms:3
- Total bathrooms:4
- Full bathrooms:3
- Half bathrooms:1
- Living area:2,980 sq. ft.
Heating and cooling
- Cooling:Central Air, Electric
- Heating:Central, Gas
Structure and exterior
- Roof:Asphalt, Shingle
- Year built:2017
- Building area:2,980 sq. ft.
- Lot area:0.33 Acres
Utilities
- Water:Public, Water Available
- Sewer:Public Sewer, Sewer Available
Finances and disclosures
- Price:$765,000
- Price per sq. ft.:$256.71
- Tax amount:$3,770
New listings near 3745 E Spyglass Hill Drive
- New
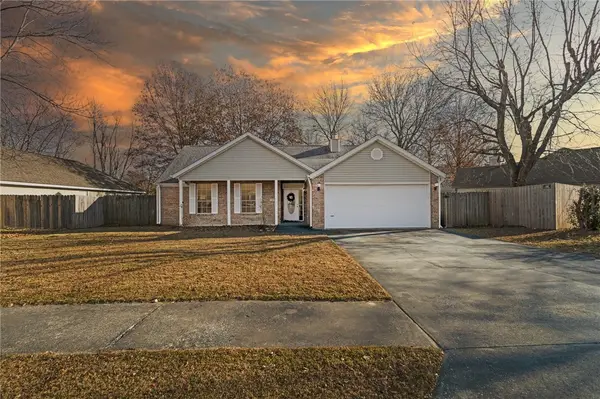 $289,500Active3 beds 2 baths1,206 sq. ft.
$289,500Active3 beds 2 baths1,206 sq. ft.3181 W Anne Street, Fayetteville, AR 72704
MLS# 1330709Listed by: ROOTS REAL ESTATE GROUP - New
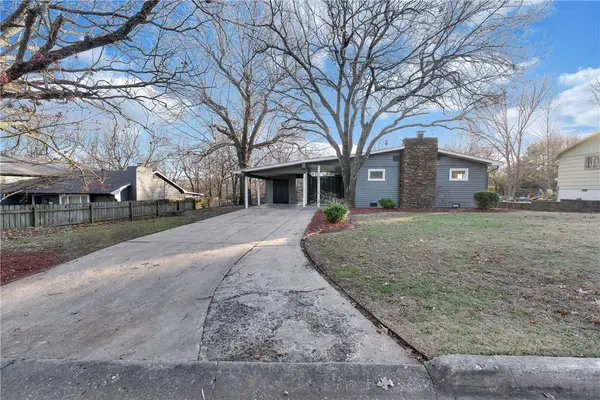 $290,000Active3 beds 2 baths1,290 sq. ft.
$290,000Active3 beds 2 baths1,290 sq. ft.841 E Windy Hill Street, Fayetteville, AR 72703
MLS# 1330505Listed by: LIMBIRD REAL ESTATE GROUP - New
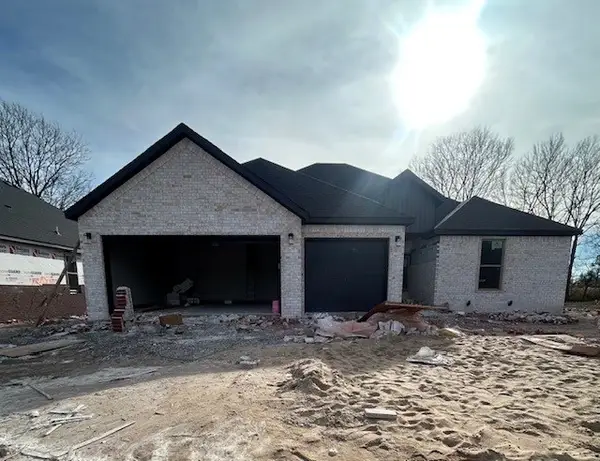 $425,900Active4 beds 3 baths2,258 sq. ft.
$425,900Active4 beds 3 baths2,258 sq. ft.808 W Kelley Ann Street, Siloam Springs, AR 72761
MLS# 1330675Listed by: NWA RESIDENTIAL REAL ESTATE 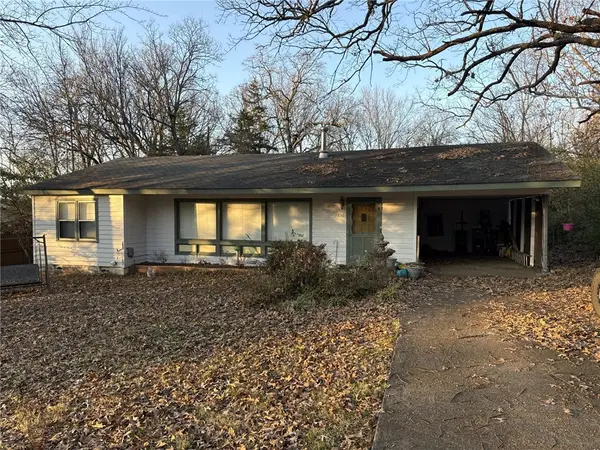 $325,000Pending3 beds 2 baths1,372 sq. ft.
$325,000Pending3 beds 2 baths1,372 sq. ft.1636 Carolyn Drive, Fayetteville, AR 72701
MLS# 1330646Listed by: RED BOX REALTY- New
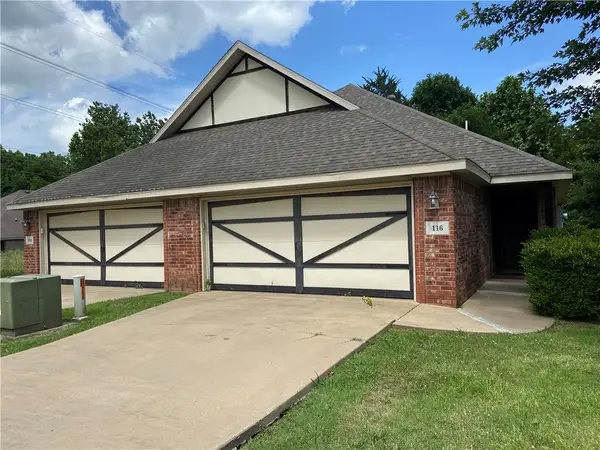 $435,000Active-- beds -- baths2,726 sq. ft.
$435,000Active-- beds -- baths2,726 sq. ft.114 & 116 Ray Avenue, Fayetteville, AR 72701
MLS# 1330572Listed by: WEICHERT REALTORS - THE GRIFFIN COMPANY SPRINGDALE - New
 $1,000,000Active2 beds 2 baths1,233 sq. ft.
$1,000,000Active2 beds 2 baths1,233 sq. ft.401 W Watson Street #401, Fayetteville, AR 72701
MLS# 1329748Listed by: DOWNTOWN PROPERTIES REAL ESTATE GROUP, INC. - New
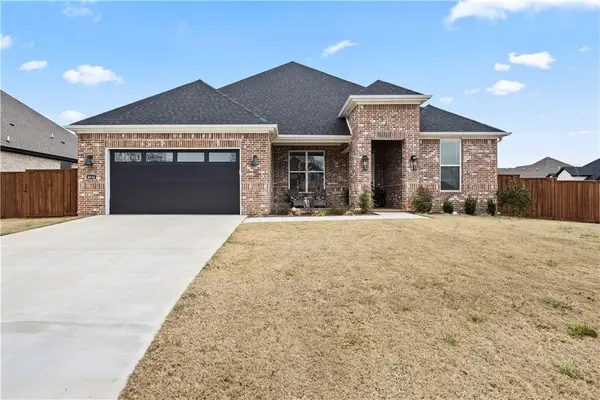 $560,000Active4 beds 2 baths2,108 sq. ft.
$560,000Active4 beds 2 baths2,108 sq. ft.4816 N Marshall Avenue, Fayetteville, AR 72764
MLS# 1330484Listed by: COLDWELL BANKER HARRIS MCHANEY & FAUCETTE -FAYETTE - New
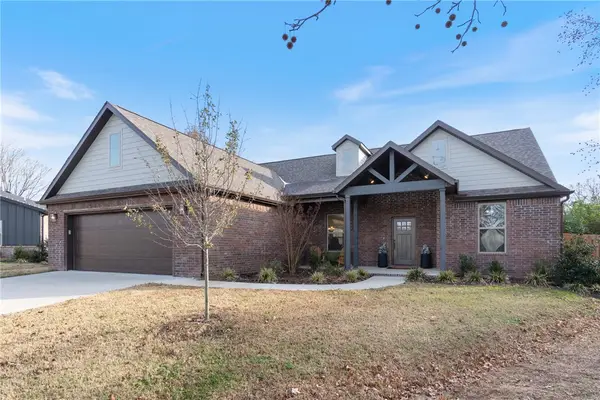 $425,000Active3 beds 3 baths1,900 sq. ft.
$425,000Active3 beds 3 baths1,900 sq. ft.1150 S Liberty Drive, Fayetteville, AR 72701
MLS# 1330144Listed by: REAL BROKER NWA - New
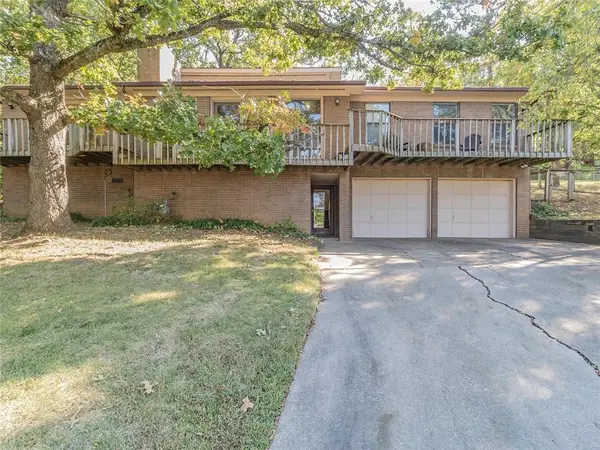 Listed by BHGRE$315,000Active3 beds 2 baths1,644 sq. ft.
Listed by BHGRE$315,000Active3 beds 2 baths1,644 sq. ft.2454 Karyn Avenue, Fayetteville, AR 72703
MLS# 1330467Listed by: BETTER HOMES AND GARDENS REAL ESTATE JOURNEY - New
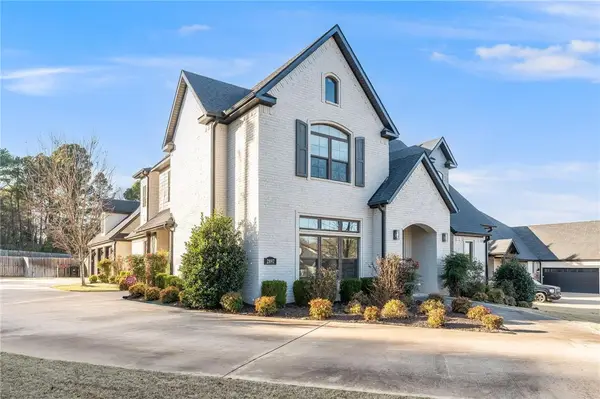 $989,000Active4 beds 4 baths3,700 sq. ft.
$989,000Active4 beds 4 baths3,700 sq. ft.2897 N Chapel View Drive, Fayetteville, AR 72703
MLS# 1330158Listed by: AARON PETERS REAL ESTATE SOLUTIONS
