380 & 460 W Ravenswood Lane, Fayetteville, AR 72701
Local realty services provided by:Better Homes and Gardens Real Estate Journey
Listed by: carter clark
Office: weichert realtors - the griffin company springdale
MLS#:1319727
Source:AR_NWAR
Price summary
- Price:$1,500,000
- Price per sq. ft.:$406.83
About this home
A private 40 Acre domain of unparalleled beauty and history awaits just moments from the Fayetteville Country Club. This secluded 40-acre sanctuary, a living legacy in the heart of the Ozarks, offers a perspective unlike any other. Perched high atop a private ridge, the property's soul-stirring panoramic views capture the vibrant heart of downtown Fayetteville and the electrifying spirit of Razorback Stadium, a timeless vantage point to witness the city's story unfold. Two homes stand as a testament to the land's rich past and promising future. The main residence, a spacious five-bedroom, three-bath home from 1978, provides modern comfort and space for generations. A second, cherished home, dating back to the early 1900s, carries the spirit of a bygone era with its two bedrooms and two baths. This is a profound opportunity to own a piece of Fayetteville's story—a place where the grandeur of nature meets the enduring soul of the city.
Contact an agent
Home facts
- Year built:1979
- Listing ID #:1319727
- Added:108 day(s) ago
- Updated:December 17, 2025 at 11:38 AM
Rooms and interior
- Bedrooms:7
- Total bathrooms:5
- Full bathrooms:5
- Living area:3,687 sq. ft.
Heating and cooling
- Cooling:Central Air
- Heating:Central
Structure and exterior
- Roof:Fiberglass, Shingle
- Year built:1979
- Building area:3,687 sq. ft.
- Lot area:40 Acres
Utilities
- Water:Public, Water Available
- Sewer:Septic Available, Septic Tank
Finances and disclosures
- Price:$1,500,000
- Price per sq. ft.:$406.83
- Tax amount:$1,126
New listings near 380 & 460 W Ravenswood Lane
- New
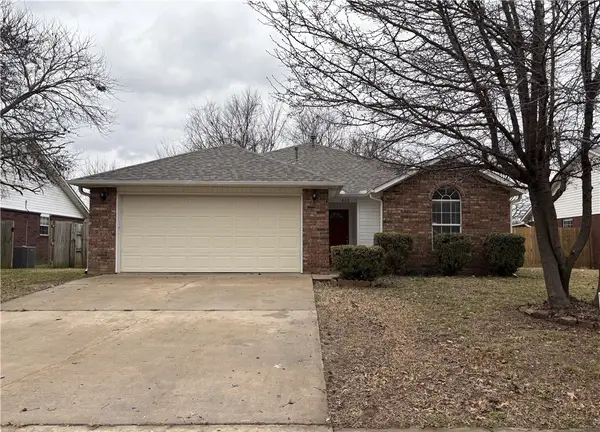 $269,900Active3 beds 2 baths1,352 sq. ft.
$269,900Active3 beds 2 baths1,352 sq. ft.829 S Liberty Drive, Fayetteville, AR 72701
MLS# 1330384Listed by: BASSETT MIX AND ASSOCIATES, INC - New
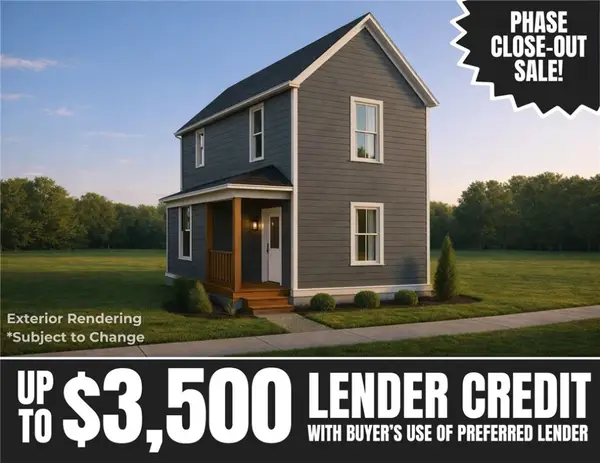 $315,000Active3 beds 3 baths1,320 sq. ft.
$315,000Active3 beds 3 baths1,320 sq. ft.3160 W Salida Lane, Fayetteville, AR 72704
MLS# 1331022Listed by: MCNAUGHTON REAL ESTATE - New
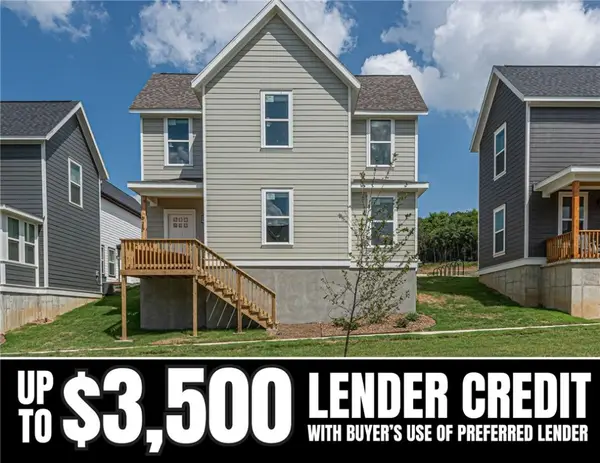 $335,000Active3 beds 3 baths1,273 sq. ft.
$335,000Active3 beds 3 baths1,273 sq. ft.3154 W Salida Lane, Fayetteville, AR 72704
MLS# 1331023Listed by: MCNAUGHTON REAL ESTATE - New
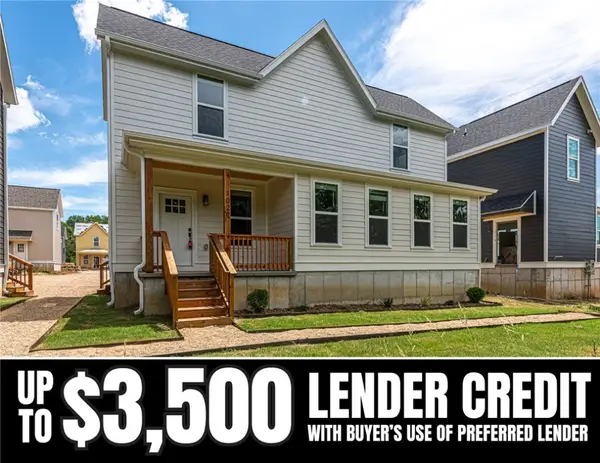 $335,000Active3 beds 3 baths1,320 sq. ft.
$335,000Active3 beds 3 baths1,320 sq. ft.952 S Laramie Heights, Fayetteville, AR 72704
MLS# 1331024Listed by: MCNAUGHTON REAL ESTATE - New
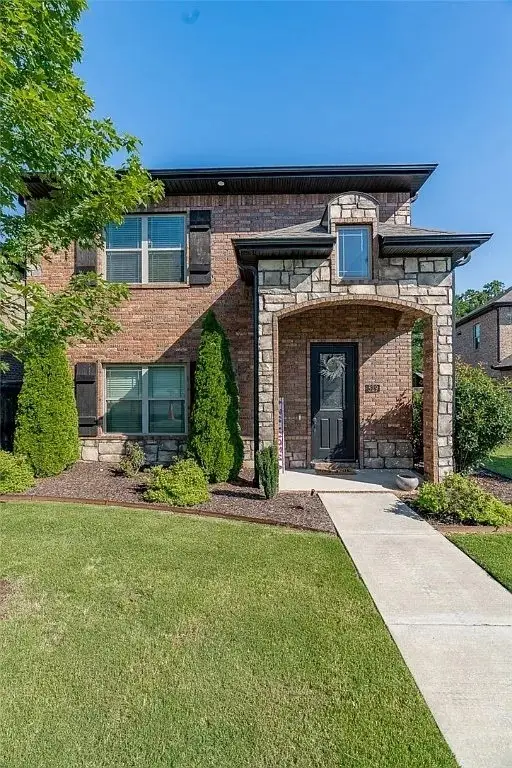 $449,000Active3 beds 3 baths1,876 sq. ft.
$449,000Active3 beds 3 baths1,876 sq. ft.529 N Salem Road, Fayetteville, AR 72704
MLS# 1330600Listed by: LIMBIRD REAL ESTATE GROUP - New
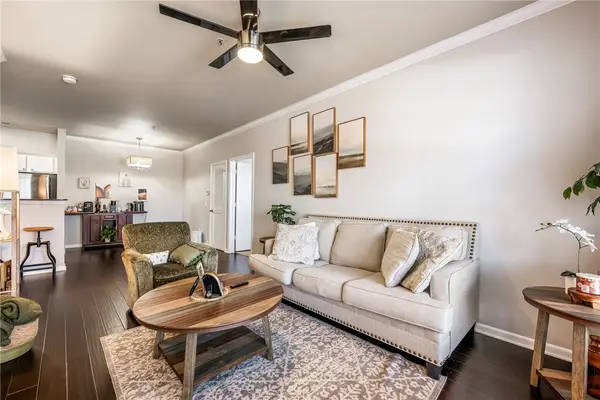 Listed by BHGRE$239,000Active2 beds 2 baths990 sq. ft.
Listed by BHGRE$239,000Active2 beds 2 baths990 sq. ft.4261 Meadow Creek Circle, Fayetteville, AR 72703
MLS# 1330663Listed by: BETTER HOMES AND GARDENS REAL ESTATE JOURNEY - New
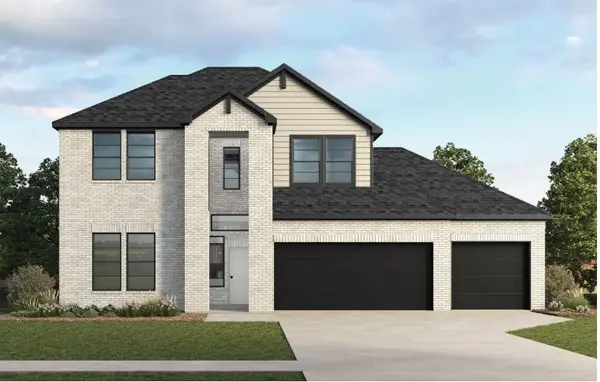 $503,000Active4 beds 3 baths2,388 sq. ft.
$503,000Active4 beds 3 baths2,388 sq. ft.4841 W Allium Street, Fayetteville, AR 72704
MLS# 1331057Listed by: D.R. HORTON REALTY OF ARKANSAS, LLC - New
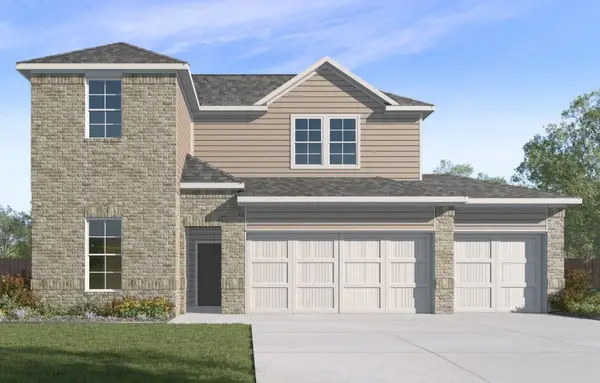 $503,000Active4 beds 3 baths2,500 sq. ft.
$503,000Active4 beds 3 baths2,500 sq. ft.4813 W Allium Street, Fayetteville, AR 72704
MLS# 1331061Listed by: D.R. HORTON REALTY OF ARKANSAS, LLC - New
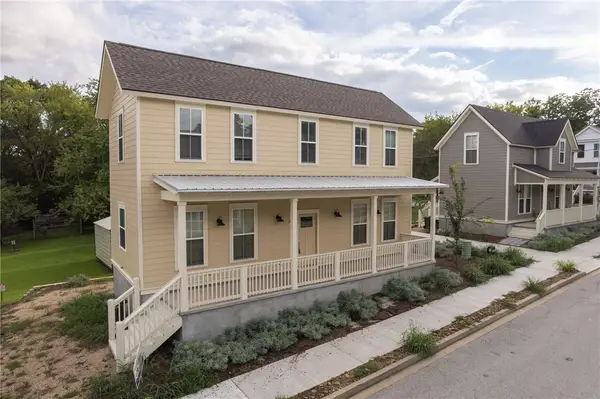 $364,800Active2 beds 3 baths1,280 sq. ft.
$364,800Active2 beds 3 baths1,280 sq. ft.233 E 10th Street, Fayetteville, AR 72701
MLS# 1331046Listed by: FIRST STAR REALTY - New
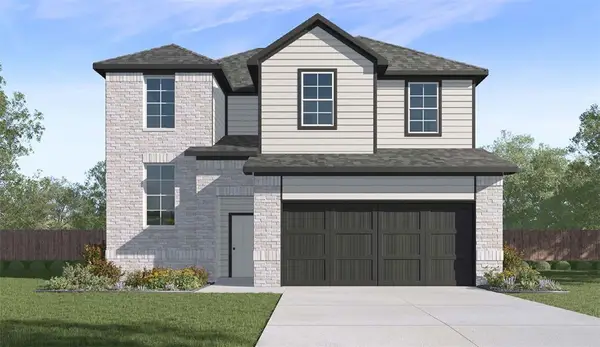 $518,480Active4 beds 4 baths2,461 sq. ft.
$518,480Active4 beds 4 baths2,461 sq. ft.1871 E Fiji Street, Fayetteville, AR 72701
MLS# 1331005Listed by: D.R. HORTON REALTY OF ARKANSAS, LLC
