4162 Morning Mist Drive, Fayetteville, AR 72704
Local realty services provided by:Better Homes and Gardens Real Estate Journey
Listed by: sara posey
Office: collier & associates
MLS#:1323987
Source:AR_NWAR
Price summary
- Price:$562,500
- Price per sq. ft.:$202.78
About this home
Welcome to this beautifully updated home nestled in Clabber Creek subdivision in West Fayetteville. With no neighbors behind you and immediate access to the Clabber Creek Trail, this property offers the perfect blend of privacy, convenience, and natural beauty. Inside, you’ll find 2,774 square feet of thoughtfully designed living space with four spacious bedrooms, a formal dining, a secluded office, 2 living rooms/bonus room, and two and a half baths. The home has been freshly painted throughout and features elegant new gold fixtures, modern ceiling fans, and a completely remodeled primary bathroom that feels like a private spa retreat. Whether you’re entertaining guests in the formal dining and extra living room space, or just enjoying a quiet evening at home, the open floor plan and warm, inviting finishes create the perfect backdrop. Enjoy coffee on the back patio with uninterrupted views, thanks to the greenway. Don’t miss your chance to own this West Fayetteville gem! New HVAC June, 2025
Contact an agent
Home facts
- Year built:2006
- Listing ID #:1323987
- Added:216 day(s) ago
- Updated:January 05, 2026 at 04:41 PM
Rooms and interior
- Bedrooms:4
- Total bathrooms:3
- Full bathrooms:2
- Half bathrooms:1
- Living area:2,774 sq. ft.
Heating and cooling
- Cooling:Central Air
- Heating:Central
Structure and exterior
- Roof:Architectural, Shingle
- Year built:2006
- Building area:2,774 sq. ft.
- Lot area:0.28 Acres
Utilities
- Water:Public, Water Available
Finances and disclosures
- Price:$562,500
- Price per sq. ft.:$202.78
- Tax amount:$5,305
New listings near 4162 Morning Mist Drive
- New
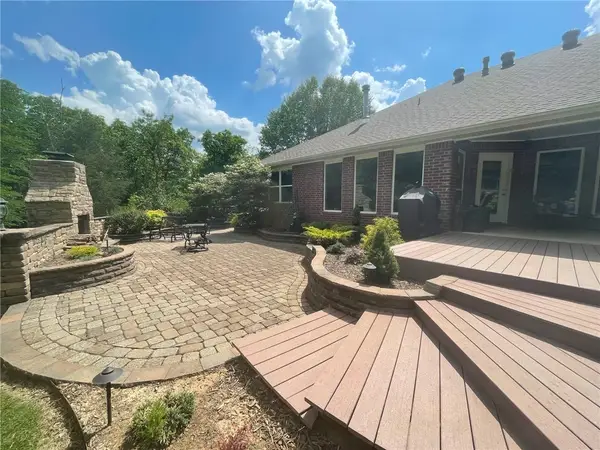 $759,000Active3 beds 3 baths2,520 sq. ft.
$759,000Active3 beds 3 baths2,520 sq. ft.4857 E Woodsedge Road, Fayetteville, AR 72701
MLS# 1331600Listed by: SMITH AND ASSOCIATES REAL ESTATE SERVICES - New
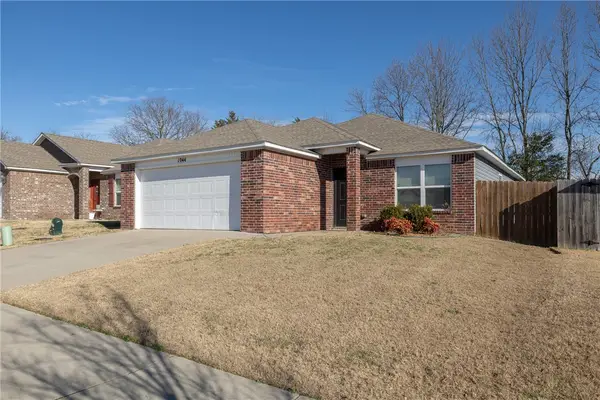 $305,000Active3 beds 2 baths1,426 sq. ft.
$305,000Active3 beds 2 baths1,426 sq. ft.1044 S Kingfisher Lane, Fayetteville, AR 72701
MLS# 1331948Listed by: COLDWELL BANKER HARRIS MCHANEY & FAUCETTE -FAYETTE - New
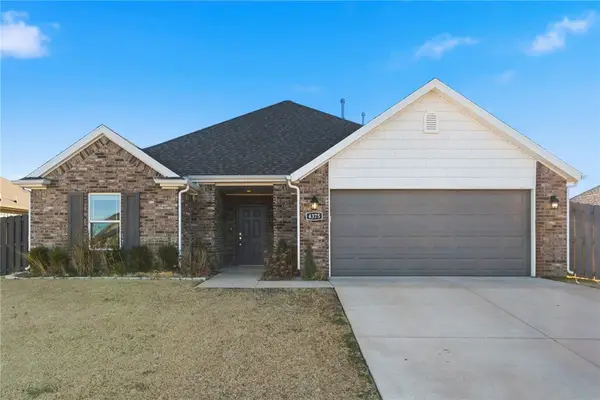 $350,000Active3 beds 2 baths1,536 sq. ft.
$350,000Active3 beds 2 baths1,536 sq. ft.4375 Topeka Avenue, Fayetteville, AR 72704
MLS# 1331920Listed by: EXP REALTY NWA BRANCH - New
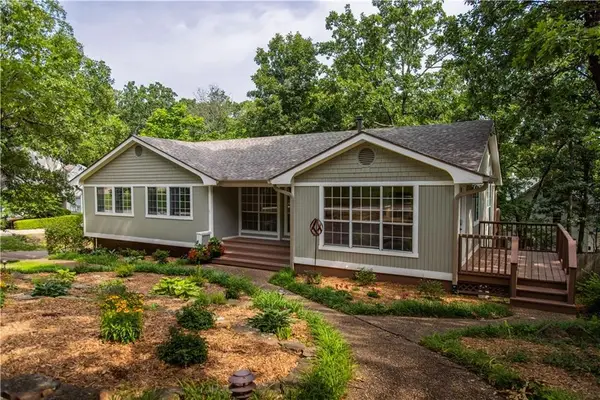 $565,000Active4 beds 3 baths2,588 sq. ft.
$565,000Active4 beds 3 baths2,588 sq. ft.1534 E Century Drive, Fayetteville, AR 72703
MLS# 1331898Listed by: COOK AND COMPANY - New
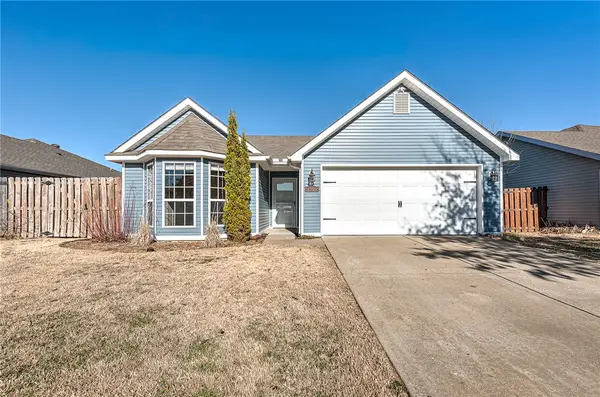 $290,000Active3 beds 2 baths1,405 sq. ft.
$290,000Active3 beds 2 baths1,405 sq. ft.4516 Serviceberry Drive, Fayetteville, AR 72704
MLS# 1331535Listed by: KELLER WILLIAMS MARKET PRO REALTY BRANCH OFFICE - New
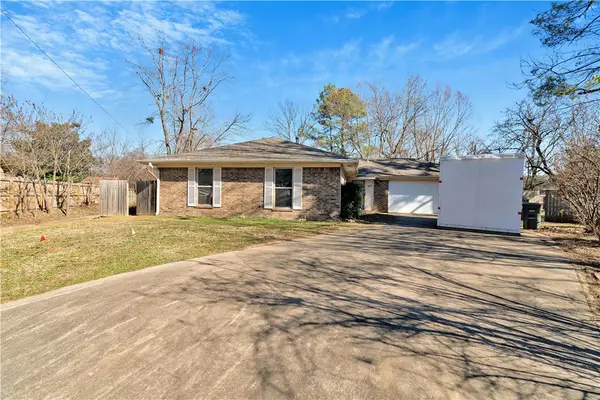 $330,000Active3 beds 2 baths1,507 sq. ft.
$330,000Active3 beds 2 baths1,507 sq. ft.1812 E Furman Street, Fayetteville, AR 72703
MLS# 1331652Listed by: LINDSEY & ASSOCIATES INC  $290,000Pending2.9 Acres
$290,000Pending2.9 Acres6415 E Claywood Lane, Fayetteville, AR 72703
MLS# 1330712Listed by: GT REALTY- New
 $270,500Active3 beds 2 baths1,125 sq. ft.
$270,500Active3 beds 2 baths1,125 sq. ft.3246 S Bayou, Fayetteville, AR 72701
MLS# 1331705Listed by: RAUSCH COLEMAN REALTY GROUP, LLC 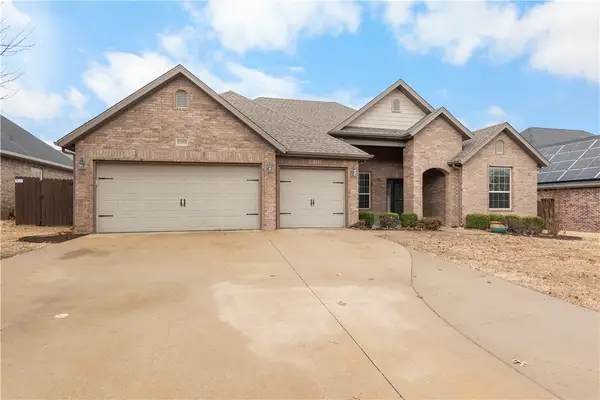 $525,000Pending4 beds 3 baths2,523 sq. ft.
$525,000Pending4 beds 3 baths2,523 sq. ft.2393 N Waterway Drive, Fayetteville, AR 72704
MLS# 1331636Listed by: COLLIER & ASSOCIATES - FARMINGTON BRANCH- New
 $286,000Active3 beds 2 baths1,216 sq. ft.
$286,000Active3 beds 2 baths1,216 sq. ft.2552 E Gila Way, Fayetteville, AR 72701
MLS# 1331697Listed by: RAUSCH COLEMAN REALTY GROUP, LLC
