4201 E Canvas Road, Fayetteville, AR 72701
Local realty services provided by:Better Homes and Gardens Real Estate Journey
Listed by: teresa roberts
Office: lindsey & associates inc
MLS#:1321841
Source:AR_NWAR
Price summary
- Price:$699,000
- Price per sq. ft.:$323.46
About this home
Motivated Seller! 2' X 6' framing on this one owner custom built home. Main home 2,162 Sq ft. W/ additional 720 Sq ft. in the Studio Apartment, Total Sq ft= 2,882.00 all on 2.34 Acres. ( See Attachment w/Full List of Property Details.) Enjoy a private oasis with an inground pool and a new energy-efficient pump (2023). Home upgrades include new water heaters (2024 & 2025), a sliding glass door and shutters (2017), and a new front door. The HVAC and roof replaced in 2019, and solar panels added 2017. The property includes whole house surge protection and updated vacuum system (2023). Whole home water filtration System. Studio apartment above the 24" X 30 " detached 2 car garage offers two bedrooms, a full bath, living area, kitchen with a new dishwasher & disposal. washer/dryer hookups. Currently used as an art studio. All with it's own utilities and address.
Contact an agent
Home facts
- Year built:1995
- Listing ID #:1321841
- Added:155 day(s) ago
- Updated:February 10, 2026 at 08:53 AM
Rooms and interior
- Bedrooms:5
- Total bathrooms:3
- Full bathrooms:3
- Living area:2,161 sq. ft.
Heating and cooling
- Cooling:Attic Fan, Central Air, Electric
- Heating:Central, Gas
Structure and exterior
- Roof:Architectural, Shingle
- Year built:1995
- Building area:2,161 sq. ft.
- Lot area:2.34 Acres
Utilities
- Water:Public, Water Available
- Sewer:Septic Available, Septic Tank
Finances and disclosures
- Price:$699,000
- Price per sq. ft.:$323.46
- Tax amount:$1,900
New listings near 4201 E Canvas Road
- Open Fri, 3 to 6pmNew
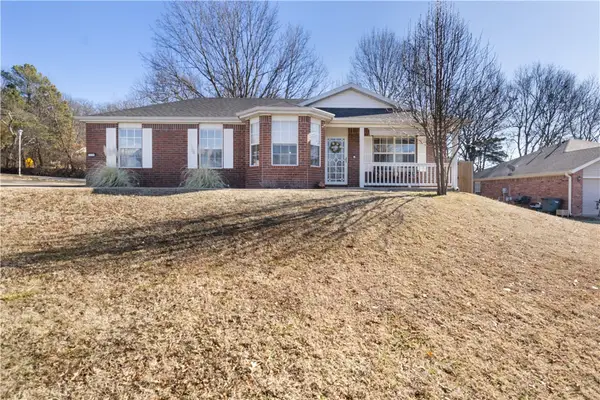 Listed by BHGRE$275,000Active3 beds 2 baths1,108 sq. ft.
Listed by BHGRE$275,000Active3 beds 2 baths1,108 sq. ft.1200 S China Berry Lane, Fayetteville, AR 72704
MLS# 1335413Listed by: BETTER HOMES AND GARDENS REAL ESTATE JOURNEY - New
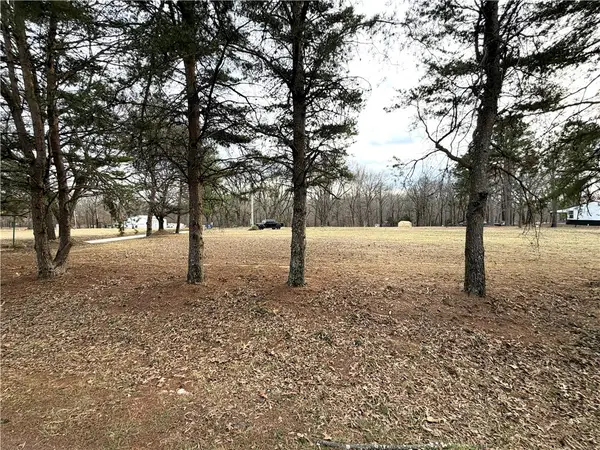 $245,000Active3.08 Acres
$245,000Active3.08 Acres2961 Clark Road, Fayetteville, AR 72704
MLS# 1335678Listed by: THE VIRTUAL REALTY GROUP - New
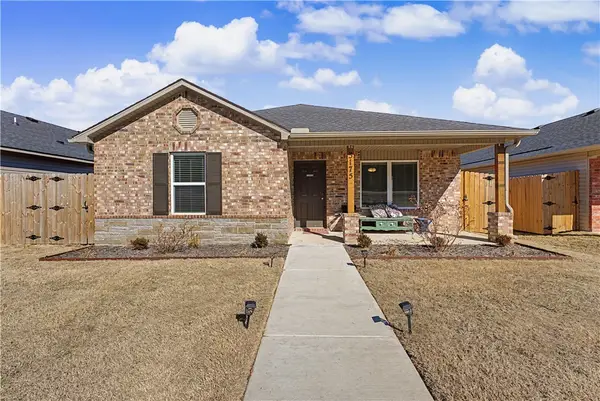 $284,900Active3 beds 2 baths1,328 sq. ft.
$284,900Active3 beds 2 baths1,328 sq. ft.3175 Saline Alley, Fayetteville, AR 72701
MLS# 1335621Listed by: COLLIER & ASSOCIATES - New
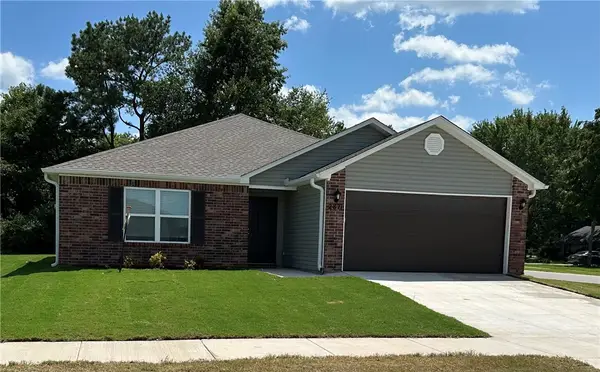 $315,000Active3 beds 2 baths1,498 sq. ft.
$315,000Active3 beds 2 baths1,498 sq. ft.2871 W Emil Drive, Fayetteville, AR 72704
MLS# 1335504Listed by: KELLER WILLIAMS MARKET PRO REALTY - New
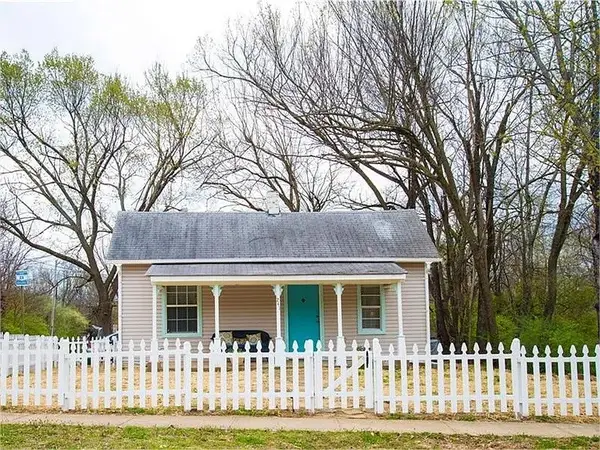 $162,000Active1 beds 1 baths672 sq. ft.
$162,000Active1 beds 1 baths672 sq. ft.241 Huntsville Road, Fayetteville, AR 72701
MLS# 1335593Listed by: CARROLL AND ASSOCIATES REALTY CO - New
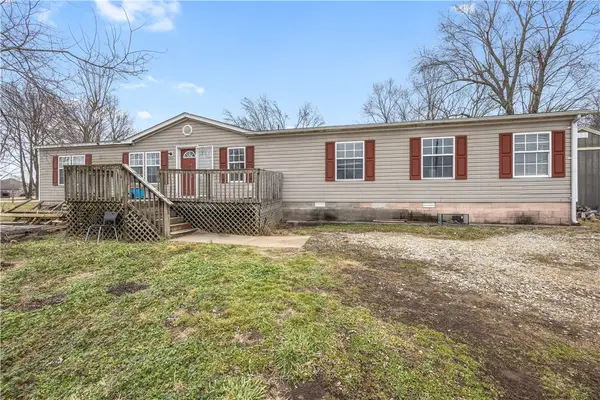 $200,000Active3 beds 2 baths2,100 sq. ft.
$200,000Active3 beds 2 baths2,100 sq. ft.2086 S Harris Drive, Fayetteville, AR 72701
MLS# 1335518Listed by: COLDWELL BANKER HARRIS MCHANEY & FAUCETTE -FAYETTE - New
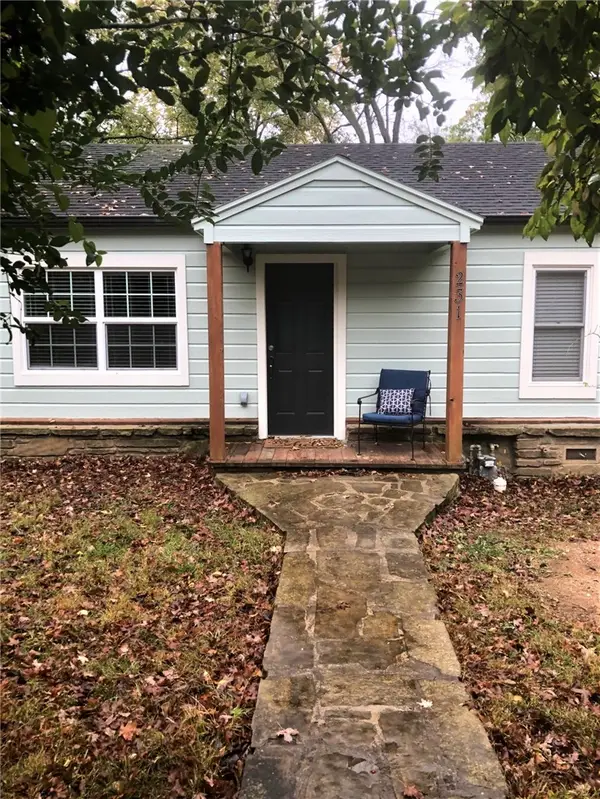 $265,000Active2 beds 1 baths912 sq. ft.
$265,000Active2 beds 1 baths912 sq. ft.231 E Huntsville Road, Fayetteville, AR 72701
MLS# 1335406Listed by: CARROLL AND ASSOCIATES REALTY CO - New
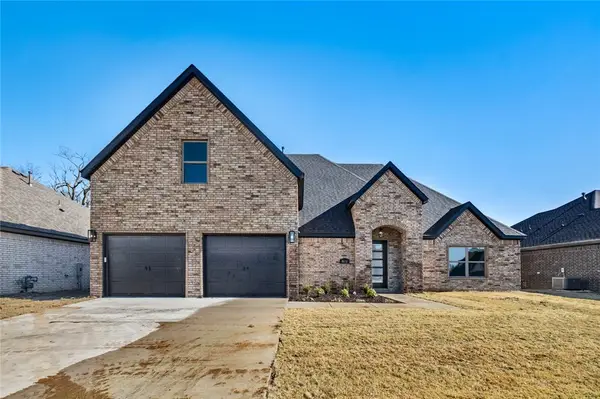 $481,241Active3 beds 3 baths2,278 sq. ft.
$481,241Active3 beds 3 baths2,278 sq. ft.4656 W Triangle Street, Fayetteville, AR 72704
MLS# 1334356Listed by: EQUITY PARTNERS REALTY - New
 $454,000Active4 beds 3 baths2,491 sq. ft.
$454,000Active4 beds 3 baths2,491 sq. ft.1870 E Fiji Street, Fayetteville, AR 72701
MLS# 1335454Listed by: D.R. HORTON REALTY OF ARKANSAS, LLC - New
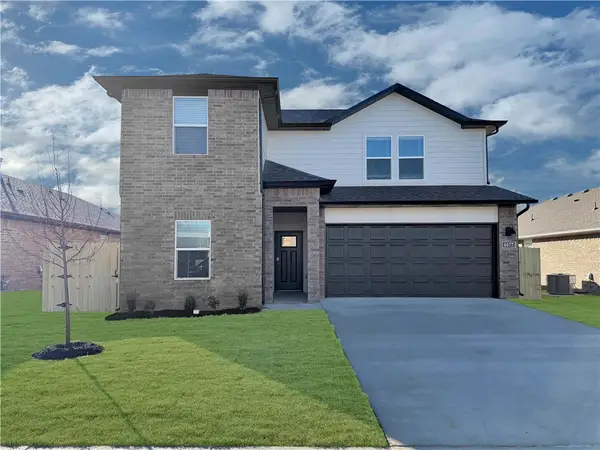 $456,050Active4 beds 3 baths2,491 sq. ft.
$456,050Active4 beds 3 baths2,491 sq. ft.1835 E Fiji Street, Fayetteville, AR 72701
MLS# 1335455Listed by: D.R. HORTON REALTY OF ARKANSAS, LLC

