4235 W New Bridge Road, Fayetteville, AR 72704
Local realty services provided by:Better Homes and Gardens Real Estate Journey
Listed by:brandi mallard
Office:collier & associates- rogers branch
MLS#:1320073
Source:AR_NWAR
Price summary
- Price:$634,000
- Price per sq. ft.:$147.54
- Monthly HOA dues:$28.5
About this home
Beautifully updated, this 4,297 sq ft, 4-bedroom, 3-bath home in Fayetteville offers comfort and style. Designed with an open layout, the home features a gourmet kitchen with granite countertops, abundant cabinetry, built-in microwave, and a 5-burner stove. Recent upgrades include two new HVAC systems, a sprinkler system, and fresh landscaping with three new flowerbeds for added curb appeal.
Inside, you’ll find generously sized bedrooms, multiple living areas, and thoughtful details such as a central vacuum system, pet wash station, and exceptional storage—including a dedicated storage room. The spacious design is ideal for entertaining or everyday living, with high-end finishes throughout.
Located in a desirable community with access to a pool and playground, this move-in-ready home truly has it all. Showings start Saturday
Contact an agent
Home facts
- Year built:2015
- Listing ID #:1320073
- Added:56 day(s) ago
- Updated:November 01, 2025 at 07:40 AM
Rooms and interior
- Bedrooms:4
- Total bathrooms:3
- Full bathrooms:3
- Living area:4,297 sq. ft.
Heating and cooling
- Cooling:Central Air, Electric
- Heating:Central, Gas
Structure and exterior
- Roof:Fiberglass, Shingle
- Year built:2015
- Building area:4,297 sq. ft.
- Lot area:0.51 Acres
Utilities
- Water:Public, Water Available
- Sewer:Public Sewer, Sewer Available
Finances and disclosures
- Price:$634,000
- Price per sq. ft.:$147.54
- Tax amount:$3,720
New listings near 4235 W New Bridge Road
- New
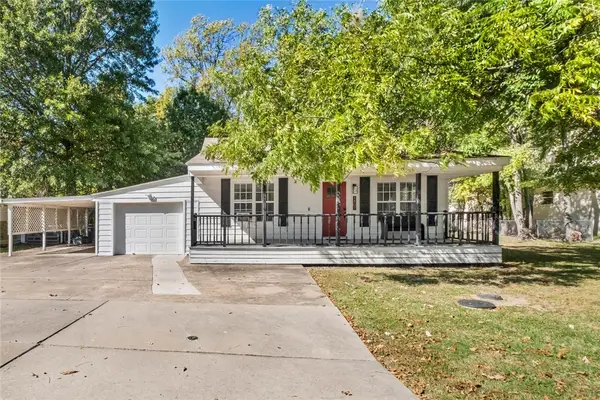 $285,000Active1 beds 1 baths840 sq. ft.
$285,000Active1 beds 1 baths840 sq. ft.1807 Garland Avenue, Fayetteville, AR 72703
MLS# 1327005Listed by: THE EXCLUSIVE REAL ESTATE GROUP LLC - New
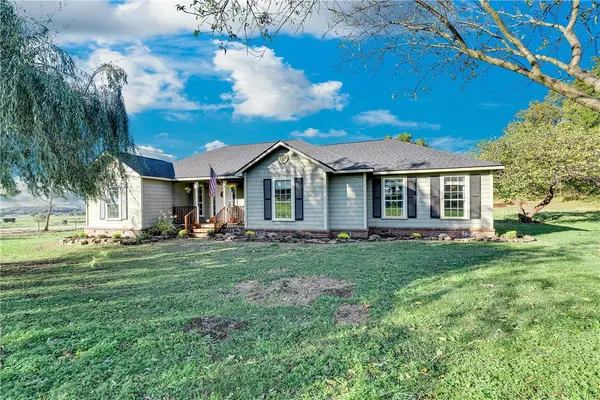 $385,000Active3 beds 2 baths1,817 sq. ft.
$385,000Active3 beds 2 baths1,817 sq. ft.19994 Slate Gap Road, Fayetteville, AR 72704
MLS# 1325244Listed by: TRACT & FRAME REALTY - Open Sun, 1 to 3pmNew
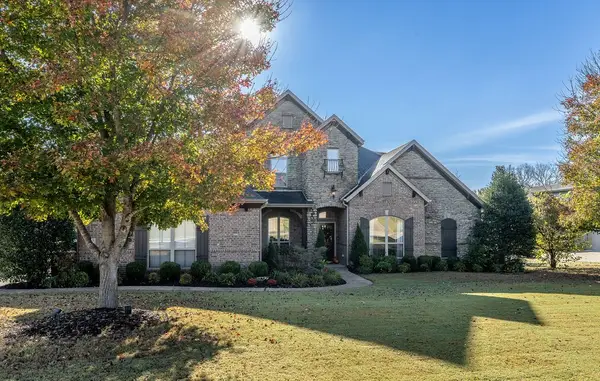 $950,000Active5 beds 4 baths3,833 sq. ft.
$950,000Active5 beds 4 baths3,833 sq. ft.2147 Riverfront Lane, Fayetteville, AR 72703
MLS# 1326788Listed by: WEICHERT REALTORS - THE GRIFFIN COMPANY SPRINGDALE - Open Sun, 2 to 4pmNew
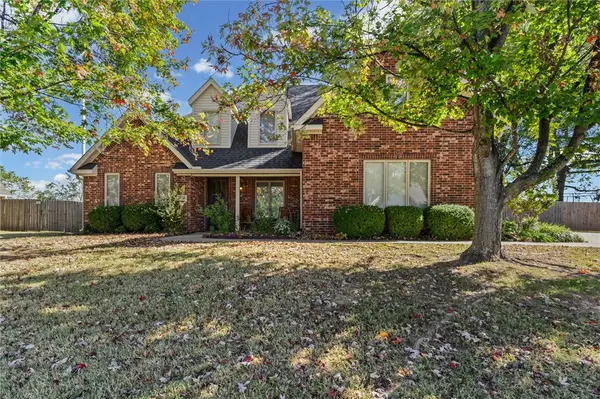 $415,000Active3 beds 3 baths2,184 sq. ft.
$415,000Active3 beds 3 baths2,184 sq. ft.2288 N Hidden Creek Drive, Fayetteville, AR 72704
MLS# 1327157Listed by: KELLER WILLIAMS MARKET PRO REALTY - ROGERS BRANCH - New
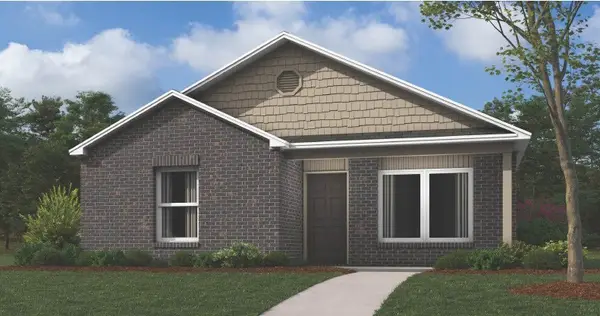 $268,500Active3 beds 2 baths1,125 sq. ft.
$268,500Active3 beds 2 baths1,125 sq. ft.3150 S Bayou, Fayetteville, AR 72701
MLS# 1327183Listed by: RAUSCH COLEMAN REALTY GROUP, LLC - New
 $271,100Active3 beds 2 baths1,125 sq. ft.
$271,100Active3 beds 2 baths1,125 sq. ft.3162 S Bayou, Fayetteville, AR 72701
MLS# 1327184Listed by: RAUSCH COLEMAN REALTY GROUP, LLC - New
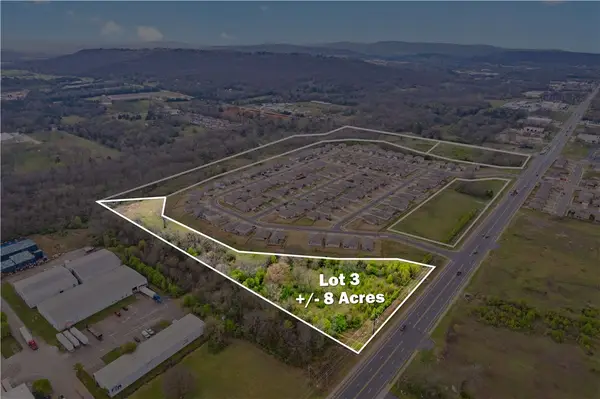 $345,000Active8 Acres
$345,000Active8 Acres1640 N Morningside Drive #Lot 3, Fayetteville, AR 72701
MLS# 1327051Listed by: KELLER WILLIAMS MARKET PRO REALTY BENTONVILLE WEST - New
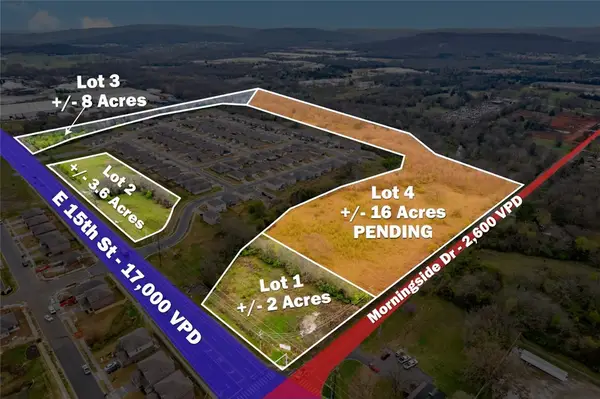 $975,000Active2 Acres
$975,000Active2 Acres1640 N Morningside Drive #Lot 1, Fayetteville, AR 72701
MLS# 1327042Listed by: KELLER WILLIAMS MARKET PRO REALTY BENTONVILLE WEST - New
 $597,000Active3.6 Acres
$597,000Active3.6 Acres1640 N Morningside Drive #Lot 2, Fayetteville, AR 72701
MLS# 1327047Listed by: KELLER WILLIAMS MARKET PRO REALTY BENTONVILLE WEST - New
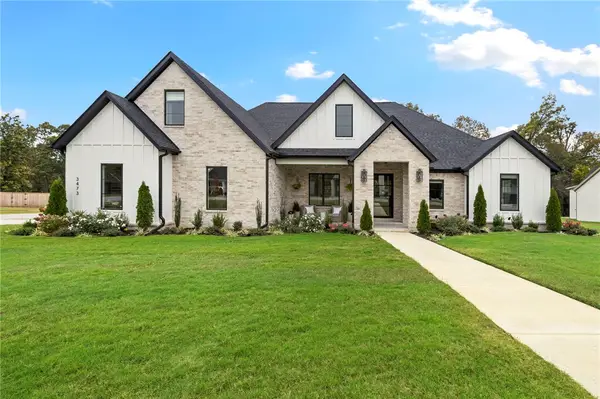 $798,900Active4 beds 4 baths2,919 sq. ft.
$798,900Active4 beds 4 baths2,919 sq. ft.3473 Sweet Osage Lane, Fayetteville, AR 72704
MLS# 1327038Listed by: COLLIER & ASSOCIATES - FARMINGTON BRANCH
