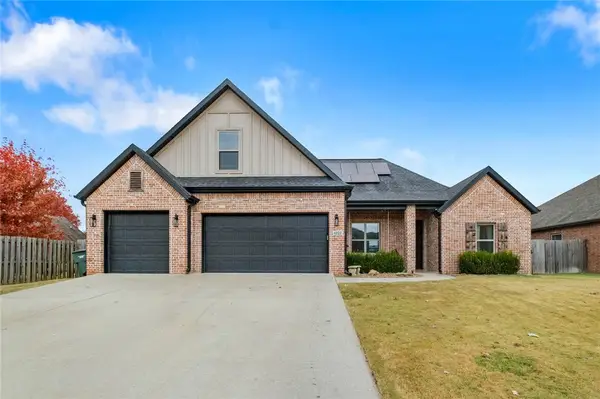4278 Bronco Drive, Fayetteville, AR 72704
Local realty services provided by:Better Homes and Gardens Real Estate Journey
Listed by: dennis schafer
Office: d. schafer realty branch office
MLS#:1310152
Source:AR_NWAR
Price summary
- Price:$445,000
- Price per sq. ft.:$217.39
About this home
The four-bedroom, two-story home is one block from John L Colbert Middle School. Upon entering, you're greeted with the main living space consisting of a family room, dining room, and kitchen. The living room features a classic fireplace with a tile surround, and the kitchen includes a walk-in pantry, 3CM granite countertops, a single bowl stainless sink, and GE stainless steel appliances. Also on the first floor is a mudroom and a powder bathroom. 4 bedrooms are located upstairs, including the private owner's suite which features a tray ceiling, a bathroom with double vanity, a walk-in shower, and a large walk-in closet. You will also find the laundry room and a linen closet upstairs for extra storage space. The 3 guest bedrooms feature walk-in closets and share a full bathroom with double vanities.
Contact an agent
Home facts
- Year built:2022
- Listing ID #:1310152
- Added:161 day(s) ago
- Updated:November 12, 2025 at 03:17 PM
Rooms and interior
- Bedrooms:4
- Total bathrooms:3
- Full bathrooms:2
- Half bathrooms:1
- Living area:2,047 sq. ft.
Heating and cooling
- Cooling:Central Air, Electric
- Heating:Central, Gas
Structure and exterior
- Roof:Architectural, Shingle
- Year built:2022
- Building area:2,047 sq. ft.
- Lot area:0.1 Acres
Utilities
- Water:Public, Water Available
- Sewer:Sewer Available
Finances and disclosures
- Price:$445,000
- Price per sq. ft.:$217.39
- Tax amount:$4,336
New listings near 4278 Bronco Drive
- New
 $2,200,000Active6 beds 5 baths5,041 sq. ft.
$2,200,000Active6 beds 5 baths5,041 sq. ft.1101 N Woolsey Avenue, Fayetteville, AR 72703
MLS# 1328095Listed by: HOMES & SPACES REAL ESTATE - New
 $334,900Active3 beds 2 baths1,818 sq. ft.
$334,900Active3 beds 2 baths1,818 sq. ft.1937 Lawson Street, Fayetteville, AR 72703
MLS# 1328102Listed by: REALTY CONCEPTS - New
 $515,780Active4 beds 4 baths2,461 sq. ft.
$515,780Active4 beds 4 baths2,461 sq. ft.1895 E Fiji Street, Fayetteville, AR 72701
MLS# 1328145Listed by: D.R. HORTON REALTY OF ARKANSAS, LLC - New
 $185,000Active2 beds 2 baths1,168 sq. ft.
$185,000Active2 beds 2 baths1,168 sq. ft.14534 Highland Church Road, Fayetteville, AR 72704
MLS# 1327659Listed by: RE/MAX ASSOCIATES, LLC - New
 $492,000Active4 beds 3 baths2,471 sq. ft.
$492,000Active4 beds 3 baths2,471 sq. ft.4222 E Troon Drive, Fayetteville, AR 72701
MLS# 1327746Listed by: COLLIER & ASSOCIATES - New
 $329,000Active3 beds 3 baths1,576 sq. ft.
$329,000Active3 beds 3 baths1,576 sq. ft.2023 S Florida Way, Fayetteville, AR 72701
MLS# 1327970Listed by: SELECT REAL ESTATE GROUP - New
 $337,000Active3 beds 3 baths1,664 sq. ft.
$337,000Active3 beds 3 baths1,664 sq. ft.2055 S Florida Way, Fayetteville, AR 72701
MLS# 1327971Listed by: SELECT REAL ESTATE GROUP - New
 $368,000Active3 beds 1 baths2,110 sq. ft.
$368,000Active3 beds 1 baths2,110 sq. ft.898 S Hill Avenue, Fayetteville, AR 72701
MLS# 1327964Listed by: FLYER HOMES REAL ESTATE - New
 $495,000Active3 beds 2 baths1,531 sq. ft.
$495,000Active3 beds 2 baths1,531 sq. ft.258 Madison 7157, Fayetteville, AR 72703
MLS# 1327886Listed by: EQUITY PARTNERS REALTY - New
 $355,000Active4 beds 3 baths1,869 sq. ft.
$355,000Active4 beds 3 baths1,869 sq. ft.4007 W Song Bird Place, Fayetteville, AR 72704
MLS# 1327050Listed by: BLACKSTONE & COMPANY
