4287 N Blossom Court, Fayetteville, AR 72703
Local realty services provided by:Better Homes and Gardens Real Estate Journey
4287 N Blossom Court,Fayetteville, AR 72703
$397,000
- 3 Beds
- 3 Baths
- - sq. ft.
- Condominium
- Sold
Listed by: catherine pollock
Office: 1 percent lists arkansas real estate
MLS#:1325801
Source:AR_NWAR
Sorry, we are unable to map this address
Price summary
- Price:$397,000
- Monthly HOA dues:$125
About this home
Location! Location! Location! 4287 N Blossom Ct is a Craftsman cottage style designed, detached single-family home with a 2-car garage located in NE Fayetteville with easy access to biking trails. Lake Fayetteville is just a few minutes away and offers biking trails, fishing & outdoor amenities. Only 7 miles to University of Arkansas, 2 minutes to Fayetteville Athletic Club & 5 minutes to NWA mall. Natural light flows throughout the freshly painted interior. The kitchen features granite counters, pantry & extra storage in the island. The main level primary suite has a tray ceiling, dual vanity, walk-in shower & walk-in closet. Upstairs are the two secondary bedrooms plus a full bathroom with dual vanity & a desk nook space. Access the private, fenced-in courtyard from the kitchen - this is one of the largest courtyards in the subdivision! Community amenities include a pool, clubhouse, BBQ area & walking trails. Roof 2020, dishwasher 2025, HVAC serviced Sept 2025, new garage door 2023. Fridge, washer & dryer convey.
Contact an agent
Home facts
- Year built:2009
- Listing ID #:1325801
- Added:47 day(s) ago
- Updated:December 16, 2025 at 07:15 AM
Rooms and interior
- Bedrooms:3
- Total bathrooms:3
- Full bathrooms:2
- Half bathrooms:1
Heating and cooling
- Cooling:Central Air, Electric
- Heating:Central, Gas
Structure and exterior
- Roof:Architectural, Shingle
- Year built:2009
Utilities
- Water:Public, Water Available
- Sewer:Public Sewer, Sewer Available
Finances and disclosures
- Price:$397,000
- Tax amount:$1,670
New listings near 4287 N Blossom Court
- New
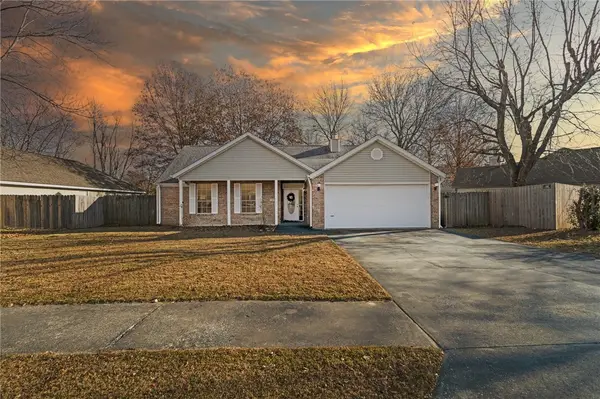 $289,500Active3 beds 2 baths1,206 sq. ft.
$289,500Active3 beds 2 baths1,206 sq. ft.3181 W Anne Street, Fayetteville, AR 72704
MLS# 1330709Listed by: ROOTS REAL ESTATE GROUP - New
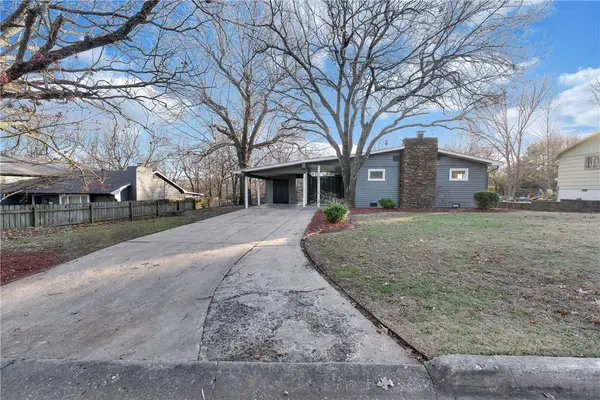 $290,000Active3 beds 2 baths1,290 sq. ft.
$290,000Active3 beds 2 baths1,290 sq. ft.841 E Windy Hill Street, Fayetteville, AR 72703
MLS# 1330505Listed by: LIMBIRD REAL ESTATE GROUP - New
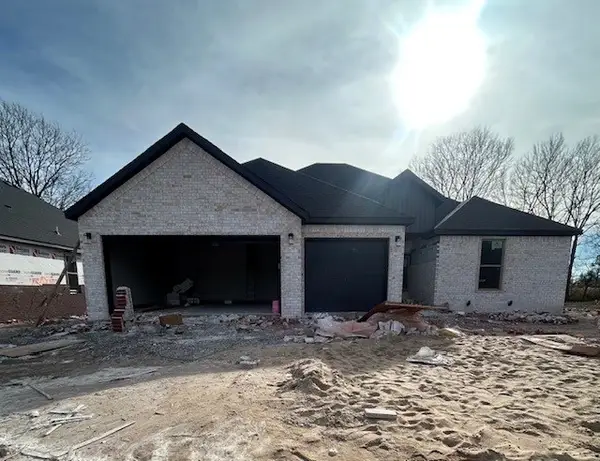 $425,900Active4 beds 3 baths2,258 sq. ft.
$425,900Active4 beds 3 baths2,258 sq. ft.808 W Kelley Ann Street, Siloam Springs, AR 72761
MLS# 1330675Listed by: NWA RESIDENTIAL REAL ESTATE 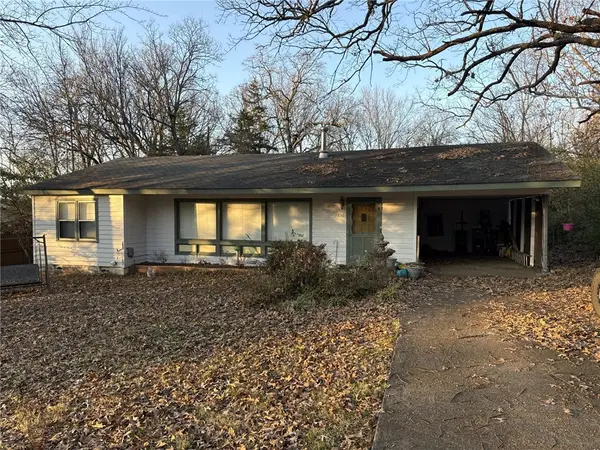 $325,000Pending3 beds 2 baths1,372 sq. ft.
$325,000Pending3 beds 2 baths1,372 sq. ft.1636 Carolyn Drive, Fayetteville, AR 72701
MLS# 1330646Listed by: RED BOX REALTY- New
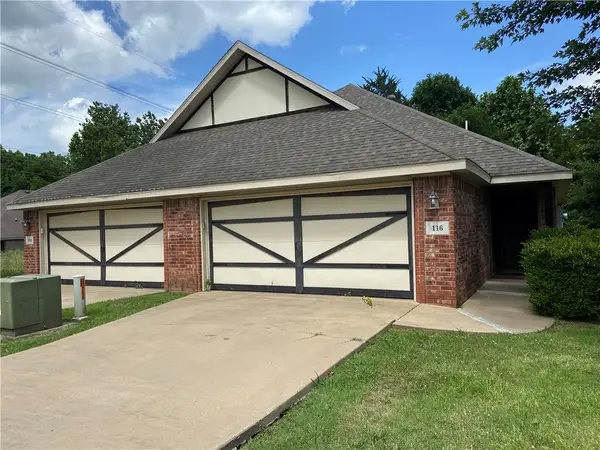 $435,000Active-- beds -- baths2,726 sq. ft.
$435,000Active-- beds -- baths2,726 sq. ft.114 & 116 Ray Avenue, Fayetteville, AR 72701
MLS# 1330572Listed by: WEICHERT REALTORS - THE GRIFFIN COMPANY SPRINGDALE - New
 $1,000,000Active2 beds 2 baths1,233 sq. ft.
$1,000,000Active2 beds 2 baths1,233 sq. ft.401 W Watson Street #401, Fayetteville, AR 72701
MLS# 1329748Listed by: DOWNTOWN PROPERTIES REAL ESTATE GROUP, INC. - New
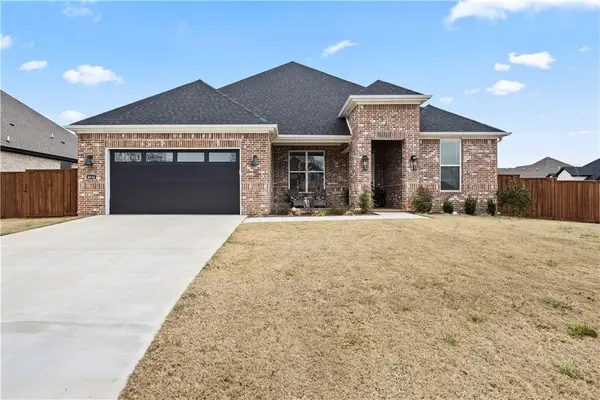 $560,000Active4 beds 2 baths2,108 sq. ft.
$560,000Active4 beds 2 baths2,108 sq. ft.4816 N Marshall Avenue, Fayetteville, AR 72764
MLS# 1330484Listed by: COLDWELL BANKER HARRIS MCHANEY & FAUCETTE -FAYETTE - New
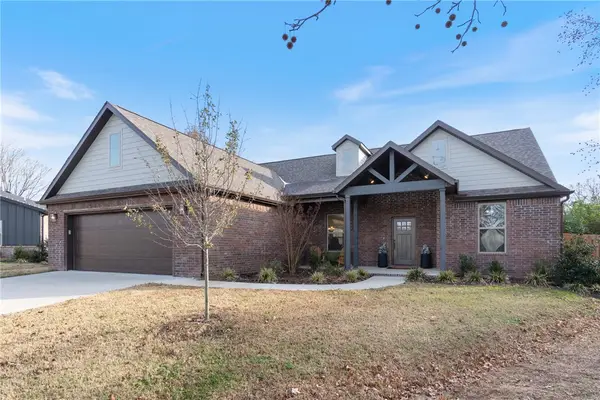 $425,000Active3 beds 3 baths1,900 sq. ft.
$425,000Active3 beds 3 baths1,900 sq. ft.1150 S Liberty Drive, Fayetteville, AR 72701
MLS# 1330144Listed by: REAL BROKER NWA - New
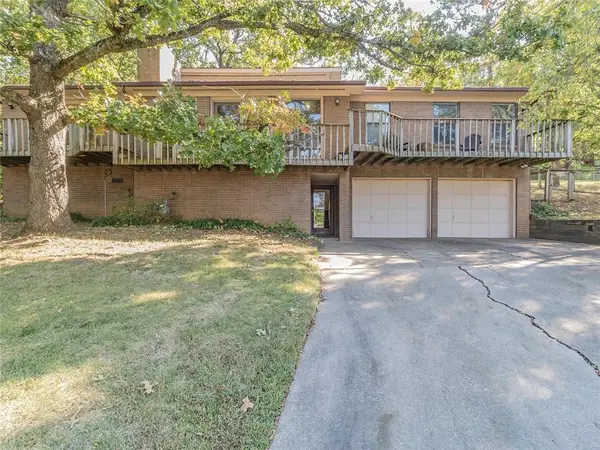 Listed by BHGRE$315,000Active3 beds 2 baths1,644 sq. ft.
Listed by BHGRE$315,000Active3 beds 2 baths1,644 sq. ft.2454 Karyn Avenue, Fayetteville, AR 72703
MLS# 1330467Listed by: BETTER HOMES AND GARDENS REAL ESTATE JOURNEY - New
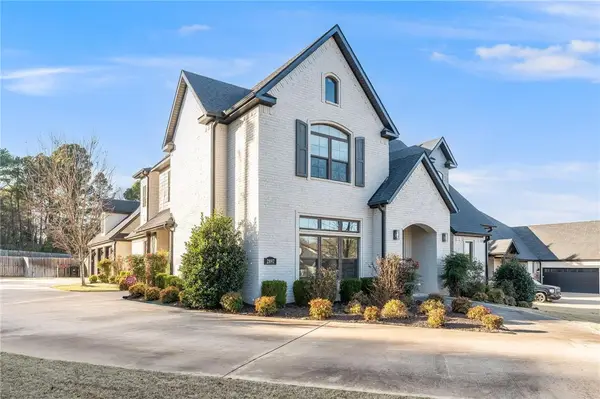 $989,000Active4 beds 4 baths3,700 sq. ft.
$989,000Active4 beds 4 baths3,700 sq. ft.2897 N Chapel View Drive, Fayetteville, AR 72703
MLS# 1330158Listed by: AARON PETERS REAL ESTATE SOLUTIONS
