4354 W Huron Loop, Fayetteville, AR 72704
Local realty services provided by:Better Homes and Gardens Real Estate Journey
Listed by: riverwood home team
Office: riverwood home real estate
MLS#:1324087
Source:AR_NWAR
Price summary
- Price:$460,645
- Price per sq. ft.:$230.9
- Monthly HOA dues:$200
About this home
This charming home, located in a vibrant community, offers the perfect blend of style and functionality. With 2 spacious bedrooms, 2 bathrooms an office and a sitting room, this home is designed for both comfort and convenience. The open-concept layout is highlighted by a decadent kitchen featuring a striking angled center island, creating a welcoming space that seamlessly flows into the dining and living areas—ideal for both everyday living and entertaining. Dramatic transitions like the formal entryway enhance the elegance and quality of the light-filled design. The owner's suite is a true retreat, with a large walk-in closet and serene views of the private, outdoor courtyard. Whether hosting guests or enjoying quiet moments in the peaceful courtyard, this home offers a perfect combination of sophistication and relaxation, all within the amenities and social opportunities of an active adult community
Contact an agent
Home facts
- Year built:2026
- Listing ID #:1324087
- Added:53 day(s) ago
- Updated:November 24, 2025 at 08:59 AM
Rooms and interior
- Bedrooms:2
- Total bathrooms:2
- Full bathrooms:2
- Living area:1,995 sq. ft.
Heating and cooling
- Cooling:Central Air, Electric
- Heating:Central, Gas
Structure and exterior
- Roof:Architectural, Shingle
- Year built:2026
- Building area:1,995 sq. ft.
- Lot area:0.14 Acres
Utilities
- Water:Public, Water Available
- Sewer:Public Sewer, Sewer Available
Finances and disclosures
- Price:$460,645
- Price per sq. ft.:$230.9
New listings near 4354 W Huron Loop
- New
 $429,900Active4 beds 3 baths2,215 sq. ft.
$429,900Active4 beds 3 baths2,215 sq. ft.2002 Riverstone Drive, Fayetteville, AR 72701
MLS# 1329272Listed by: COLDWELL BANKER HARRIS MCHANEY & FAUCETTE -FAYETTE - New
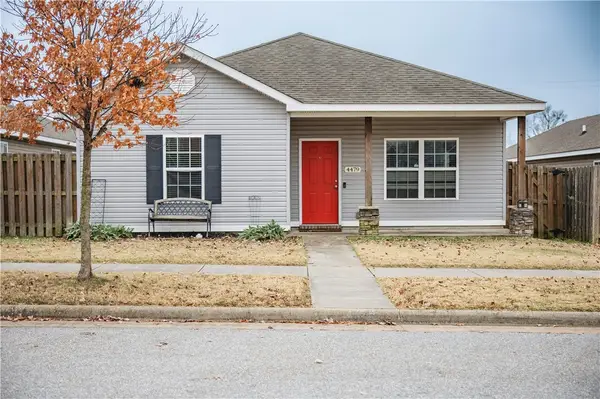 $270,000Active3 beds 2 baths1,271 sq. ft.
$270,000Active3 beds 2 baths1,271 sq. ft.4479 Sweetgum Lane, Fayetteville, AR 72704
MLS# 1329262Listed by: ARKANSAS REAL ESTATE GROUP FAYETTEVILLE - New
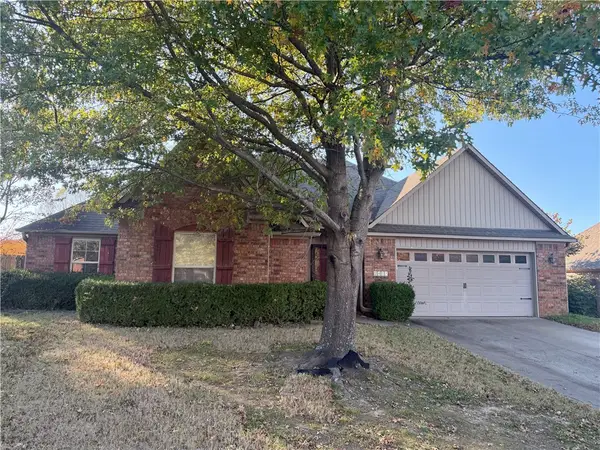 $330,000Active3 beds 2 baths1,702 sq. ft.
$330,000Active3 beds 2 baths1,702 sq. ft.2471 Surtees Place, Fayetteville, AR 72704
MLS# 1327839Listed by: DOWNTOWN PROPERTIES REAL ESTATE GROUP, INC. - New
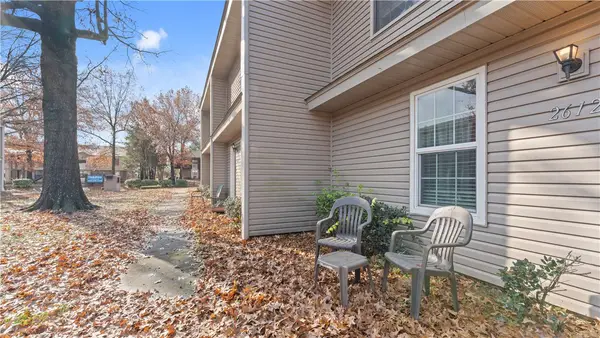 $219,000Active2 beds 2 baths1,008 sq. ft.
$219,000Active2 beds 2 baths1,008 sq. ft.2612 E Kantz Drive, Fayetteville, AR 72703
MLS# 1329060Listed by: KELLER WILLIAMS MARKET PRO REALTY - ROGERS BRANCH - New
 $610,000Active3 beds 3 baths1,950 sq. ft.
$610,000Active3 beds 3 baths1,950 sq. ft.157 W Martin Luther King Jr Boulevard, Fayetteville, AR 72701
MLS# 1329187Listed by: COLLIER & ASSOCIATES - New
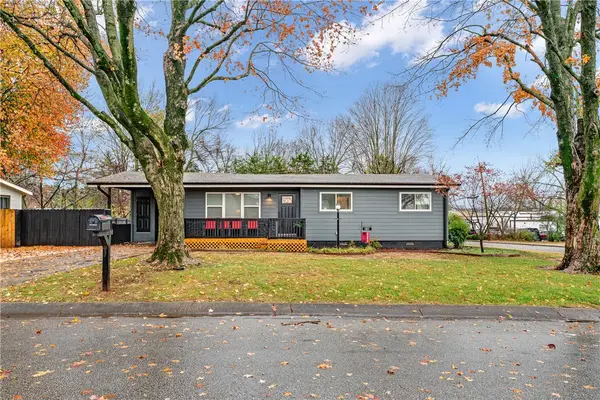 $429,000Active3 beds 2 baths1,176 sq. ft.
$429,000Active3 beds 2 baths1,176 sq. ft.101 E Bertha Street, Fayetteville, AR 72703
MLS# 1328874Listed by: RE/MAX ASSOCIATES, LLC - New
 $1,155,000Active-- beds -- baths12,288 sq. ft.
$1,155,000Active-- beds -- baths12,288 sq. ft.500-506;514-520;526-532 N Betty Jo Drive, Fayetteville, AR 72701
MLS# 1328950Listed by: LONE ROCK REALTY - New
 $349,900Active4 beds 2 baths1,699 sq. ft.
$349,900Active4 beds 2 baths1,699 sq. ft.3801 W Brightwater Place, Fayetteville, AR 72704
MLS# 1329185Listed by: LISTWITHFREEDOM.COM - New
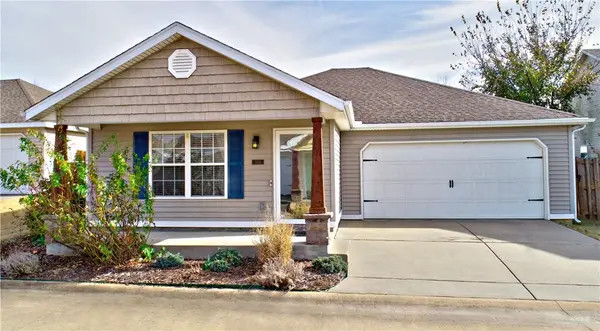 $255,000Active3 beds 2 baths1,116 sq. ft.
$255,000Active3 beds 2 baths1,116 sq. ft.1150 S Craftsman Street, Fayetteville, AR 72704
MLS# 1329096Listed by: LINDSEY & ASSOCIATES INC - New
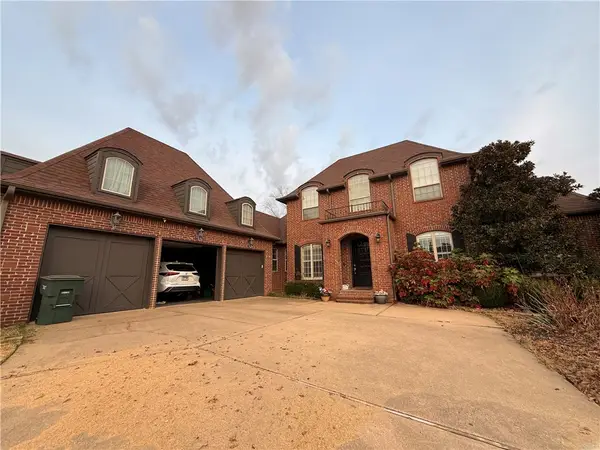 $598,999Active4 beds 3 baths2,795 sq. ft.
$598,999Active4 beds 3 baths2,795 sq. ft.4790 Stonewall, Fayetteville, AR 72764
MLS# 1329141Listed by: WMS REAL ESTATE COMPANY
