436 E Martin Luther King Jr Boulevard, Fayetteville, AR 72701
Local realty services provided by:Better Homes and Gardens Real Estate Journey
436 E Martin Luther King Jr Boulevard,Fayetteville, AR 72701
$299,900
- 1 Beds
- 2 Baths
- - sq. ft.
- Townhouse
- Sold
Listed by: juliana carlton
Office: homes & spaces real estate
MLS#:1315554
Source:AR_NWAR
Sorry, we are unable to map this address
Price summary
- Price:$299,900
About this home
The Brookline Townhomes are almost here! These beautifully designed three-story homes combine
traditional architecture with modern construction, stylish finishes, and contemporary amenities. Each unit
features a private one-car garage equipped with a 220V outlet for EV charging. Just inside, a heated and
cooled flex space offers the perfect spot for a home office or creative studio. On the second floor, an open-
concept kitchen and living area is filled with natural light, with a convenient half bath nearby. The third
floor features a spacious bedroom suite with a built-in desk nook, an oversized walk-in closet, and a sleek
full bath with a large walk-in shower. These townhomes are built to be highly energy efficient and perfect
for those seeking a low-maintenance lifestyle for travel and convenience. Located just minutes from the
UofA, these homes offer access to Fayetteville’s best attractions.
Contact an agent
Home facts
- Year built:2025
- Listing ID #:1315554
- Added:206 day(s) ago
- Updated:February 14, 2026 at 12:12 AM
Rooms and interior
- Bedrooms:1
- Total bathrooms:2
- Full bathrooms:1
- Half bathrooms:1
Heating and cooling
- Cooling:Central Air, Ductless, Electric
- Heating:Central, Ductless, Electric
Structure and exterior
- Roof:Architectural, Shingle
- Year built:2025
Utilities
- Water:Public, Water Available
- Sewer:Public Sewer, Sewer Available
Finances and disclosures
- Price:$299,900
- Tax amount:$1,199
New listings near 436 E Martin Luther King Jr Boulevard
- New
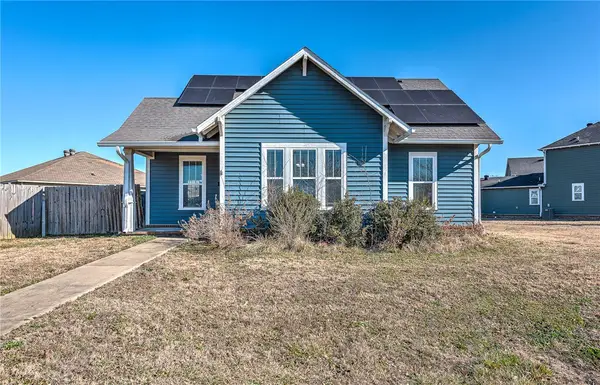 $320,000Active4 beds 3 baths2,004 sq. ft.
$320,000Active4 beds 3 baths2,004 sq. ft.1316 S Lyndon Crossing, Fayetteville, AR 72704
MLS# 1335380Listed by: BLUE CANOPY REALTY - New
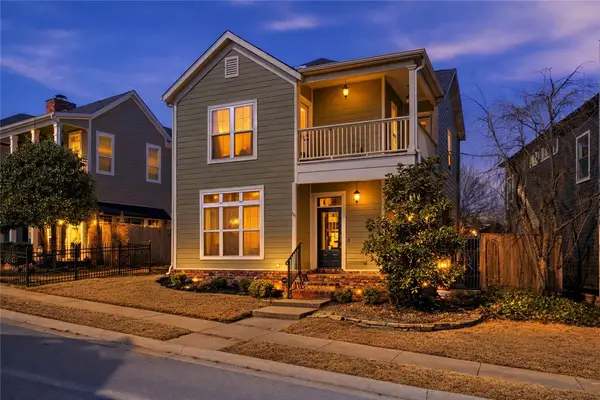 $457,000Active3 beds 3 baths2,033 sq. ft.
$457,000Active3 beds 3 baths2,033 sq. ft.1644 Cypress Lane, Fayetteville, AR 72703
MLS# 1335637Listed by: COLDWELL BANKER HARRIS MCHANEY & FAUCETTE -FAYETTE - New
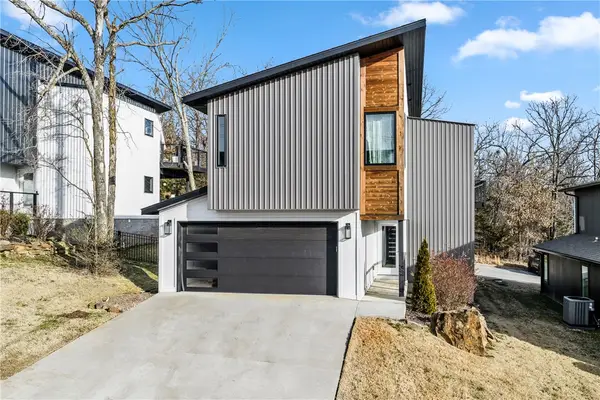 $462,500Active3 beds 3 baths1,850 sq. ft.
$462,500Active3 beds 3 baths1,850 sq. ft.1757 E Paddock Road, Fayetteville, AR 72701
MLS# 1335270Listed by: LIMBIRD REAL ESTATE GROUP - New
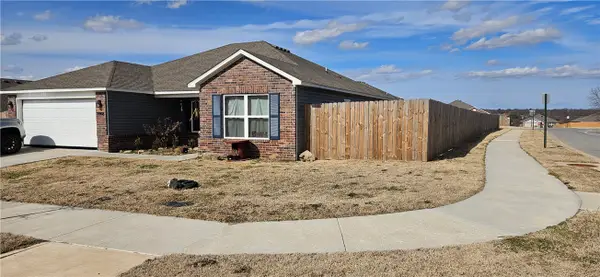 $355,000Active4 beds 2 baths1,654 sq. ft.
$355,000Active4 beds 2 baths1,654 sq. ft.2908 W Obsidian Street, Fayetteville, AR 72704
MLS# 1335618Listed by: KELLER WILLIAMS MARKET PRO REALTY - New
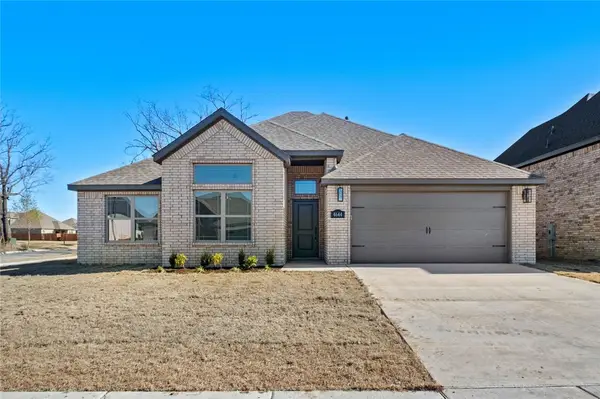 $439,924Active4 beds 2 baths2,044 sq. ft.
$439,924Active4 beds 2 baths2,044 sq. ft.4741 W Planetree Street, Fayetteville, AR 72704
MLS# 1335787Listed by: EQUITY PARTNERS REALTY - New
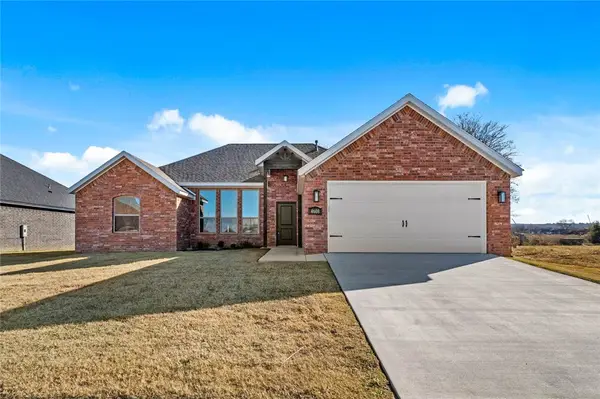 $411,400Active3 beds 2 baths1,936 sq. ft.
$411,400Active3 beds 2 baths1,936 sq. ft.4668 W Triangle Street, Fayetteville, AR 72704
MLS# 1335810Listed by: EQUITY PARTNERS REALTY - New
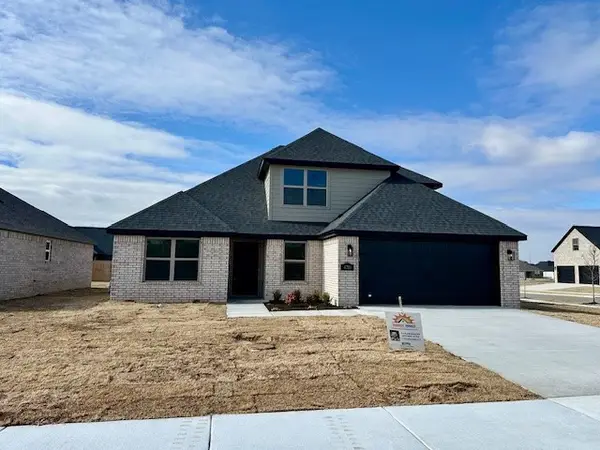 $469,979Active4 beds 3 baths2,179 sq. ft.
$469,979Active4 beds 3 baths2,179 sq. ft.4728 W Triangle Street, Fayetteville, AR 72704
MLS# 1335817Listed by: EQUITY PARTNERS REALTY - New
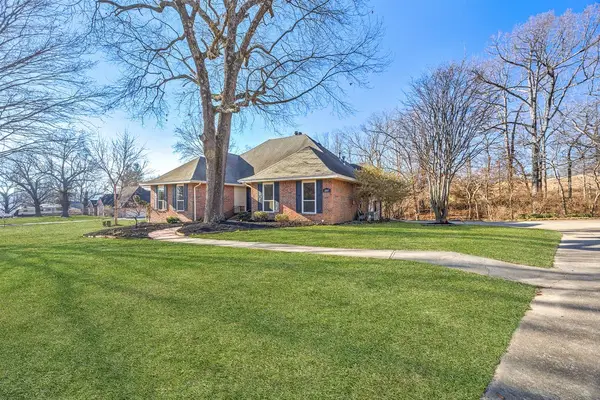 $624,000Active4 beds 3 baths3,200 sq. ft.
$624,000Active4 beds 3 baths3,200 sq. ft.12017 Red Oak Drive, Fayetteville, AR 72704
MLS# 1335513Listed by: KELLER WILLIAMS MARKET PRO REALTY - New
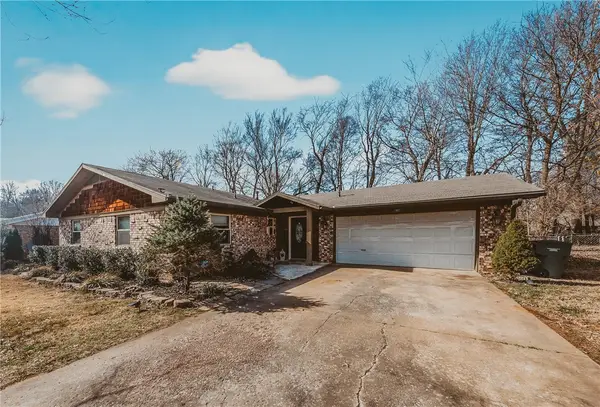 $386,610Active3 beds 2 baths1,578 sq. ft.
$386,610Active3 beds 2 baths1,578 sq. ft.1827 Seminole Court, Fayetteville, AR 72701
MLS# 1335714Listed by: NINJA REALTY - New
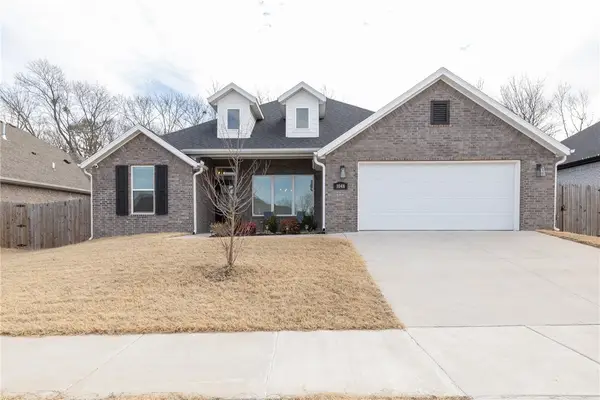 $449,900Active4 beds 2 baths2,017 sq. ft.
$449,900Active4 beds 2 baths2,017 sq. ft.1048 S Xavier Bend, Fayetteville, AR 72701
MLS# 1335790Listed by: BASSETT MIX AND ASSOCIATES, INC

