4373 W Beaver Lane, Fayetteville, AR 72704
Local realty services provided by:Better Homes and Gardens Real Estate Journey
4373 W Beaver Lane,Fayetteville, AR 72704
$259,900
- 3 Beds
- 2 Baths
- - sq. ft.
- Single family
- Sold
Listed by: taylor team
Office: keller williams market pro realty
MLS#:1326951
Source:AR_NWAR
Sorry, we are unable to map this address
Price summary
- Price:$259,900
About this home
Charming home in the Willow Springs Subdivision! Beautifully maintained residence is a true gem, offering a functional, open floorplan for everyone. The flow between the main living areas is seamless, ideal for both everyday life and entertaining. Cozy corner fireplace is perfect for relaxing on chilly evenings and adding a touch of architectural warmth. Delightful eat-in kitchen offers stainless steel appliances, tiled backsplash and wonderful dining area with splendid natural light. Spacious bedrooms provide practical living. Yard is spacious and well-maintained, offering plenty of room for gardening or play. Security system conveys with the sale, future monitoring up to buyer. Wonderful location has easy access to I-49, making commute a breeze and is just minutes from shopping, dining, and entertainment centers. Home perfectly blends style and convenience, offering a comfortable retreat in a highly desirable, accessible location. Only 10 minutes from University of Arkansas. Move in ready and waiting for you!
Contact an agent
Home facts
- Year built:1995
- Listing ID #:1326951
- Added:46 day(s) ago
- Updated:December 16, 2025 at 07:15 AM
Rooms and interior
- Bedrooms:3
- Total bathrooms:2
- Full bathrooms:2
Heating and cooling
- Cooling:Central Air
- Heating:Central
Structure and exterior
- Roof:Asphalt, Shingle
- Year built:1995
Utilities
- Water:Public, Water Available
- Sewer:Public Sewer, Sewer Available
Finances and disclosures
- Price:$259,900
- Tax amount:$1,817
New listings near 4373 W Beaver Lane
- New
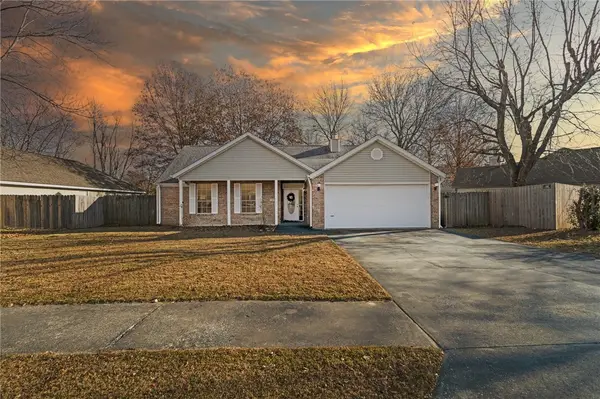 $289,500Active3 beds 2 baths1,206 sq. ft.
$289,500Active3 beds 2 baths1,206 sq. ft.3181 W Anne Street, Fayetteville, AR 72704
MLS# 1330709Listed by: ROOTS REAL ESTATE GROUP - New
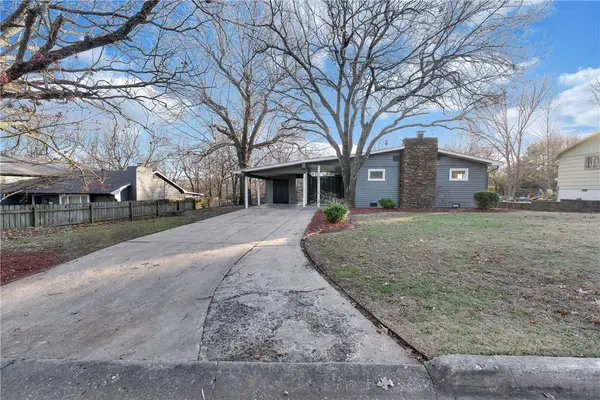 $290,000Active3 beds 2 baths1,290 sq. ft.
$290,000Active3 beds 2 baths1,290 sq. ft.841 E Windy Hill Street, Fayetteville, AR 72703
MLS# 1330505Listed by: LIMBIRD REAL ESTATE GROUP - New
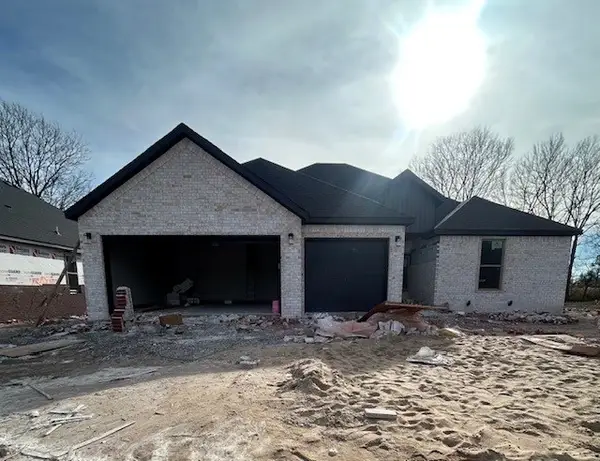 $425,900Active4 beds 3 baths2,258 sq. ft.
$425,900Active4 beds 3 baths2,258 sq. ft.808 W Kelley Ann Street, Siloam Springs, AR 72761
MLS# 1330675Listed by: NWA RESIDENTIAL REAL ESTATE 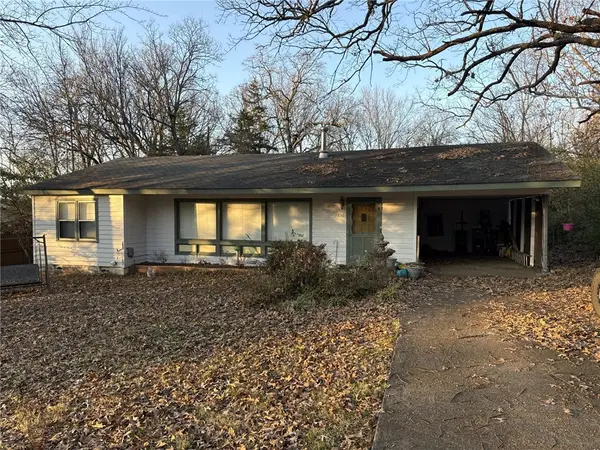 $325,000Pending3 beds 2 baths1,372 sq. ft.
$325,000Pending3 beds 2 baths1,372 sq. ft.1636 Carolyn Drive, Fayetteville, AR 72701
MLS# 1330646Listed by: RED BOX REALTY- New
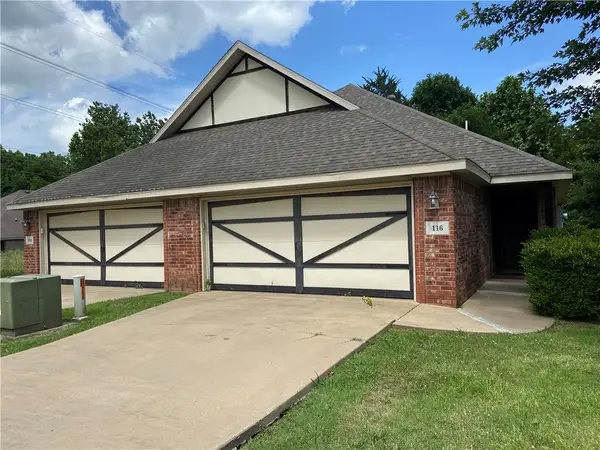 $435,000Active-- beds -- baths2,726 sq. ft.
$435,000Active-- beds -- baths2,726 sq. ft.114 & 116 Ray Avenue, Fayetteville, AR 72701
MLS# 1330572Listed by: WEICHERT REALTORS - THE GRIFFIN COMPANY SPRINGDALE - New
 $1,000,000Active2 beds 2 baths1,233 sq. ft.
$1,000,000Active2 beds 2 baths1,233 sq. ft.401 W Watson Street #401, Fayetteville, AR 72701
MLS# 1329748Listed by: DOWNTOWN PROPERTIES REAL ESTATE GROUP, INC. - New
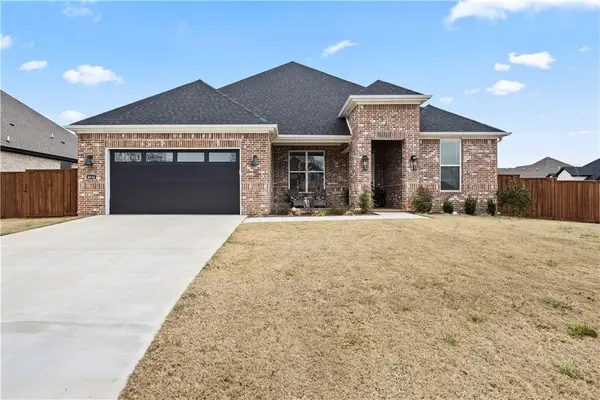 $560,000Active4 beds 2 baths2,108 sq. ft.
$560,000Active4 beds 2 baths2,108 sq. ft.4816 N Marshall Avenue, Fayetteville, AR 72764
MLS# 1330484Listed by: COLDWELL BANKER HARRIS MCHANEY & FAUCETTE -FAYETTE - New
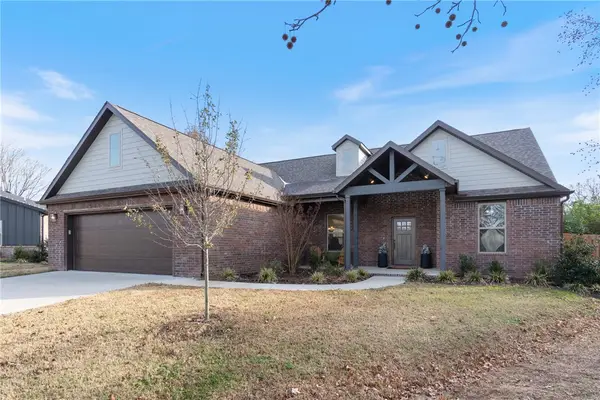 $425,000Active3 beds 3 baths1,900 sq. ft.
$425,000Active3 beds 3 baths1,900 sq. ft.1150 S Liberty Drive, Fayetteville, AR 72701
MLS# 1330144Listed by: REAL BROKER NWA - New
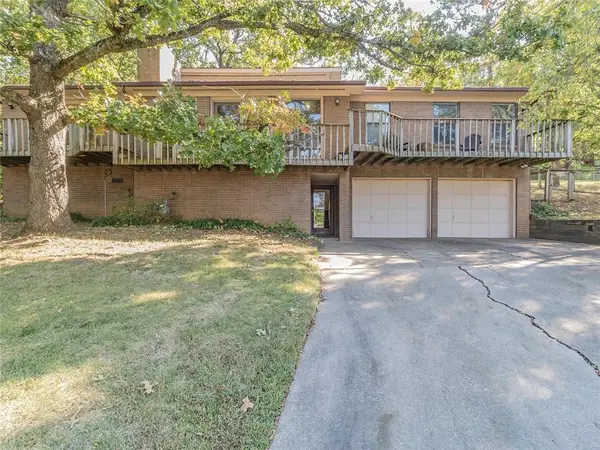 Listed by BHGRE$315,000Active3 beds 2 baths1,644 sq. ft.
Listed by BHGRE$315,000Active3 beds 2 baths1,644 sq. ft.2454 Karyn Avenue, Fayetteville, AR 72703
MLS# 1330467Listed by: BETTER HOMES AND GARDENS REAL ESTATE JOURNEY - New
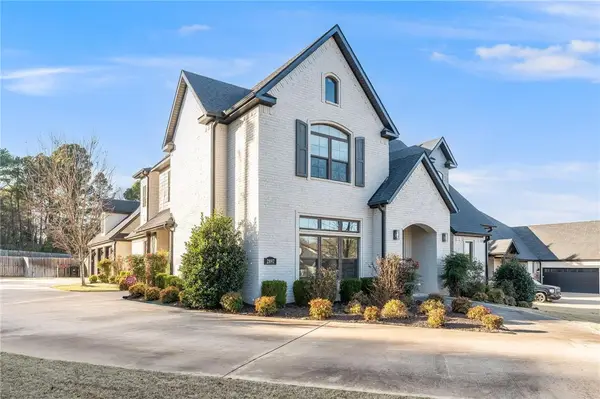 $989,000Active4 beds 4 baths3,700 sq. ft.
$989,000Active4 beds 4 baths3,700 sq. ft.2897 N Chapel View Drive, Fayetteville, AR 72703
MLS# 1330158Listed by: AARON PETERS REAL ESTATE SOLUTIONS
