438 Wyman Road, Fayetteville, AR 72701
Local realty services provided by:Better Homes and Gardens Real Estate Journey
438 Wyman Road,Fayetteville, AR 72701
$900,000
- 5 Beds
- 4 Baths
- - sq. ft.
- Single family
- Sold
Listed by: vanessa cullers
Office: collier & associates
MLS#:1317897
Source:AR_NWAR
Sorry, we are unable to map this address
Price summary
- Price:$900,000
About this home
Spacious, custom-built modern farmhouse in East Fayetteville on a fully fenced lot. This 5-Bed/4-Bath home features vaulted ceilings and an abundance of natural light. The stunning kitchen boasts custom cabinetry, quartz countertops, an oversized island and a walk-in pantry and butler's area. Beyond the kitchen, the formal dining room opens up to a wraparound porch through french doors. The guest suite is private and attached to a modern full bath. The primary suite is vaulted with wood beams and opens to a luxurious bath with a free standing tub, dual vanities and separate toilet room. Upstairs opens into a central loft and three bedrooms. One bedroom features an attached full bath and the other two bedrooms are connected by a Jack-and-Jill bath. The Laundry/mudroom features a drop zone and ample storage. The front yard and flower bed feature a fully customizable sprinkler system. The expansive back porch features luxury mechanical screens to block the western sun. Minutes away from the University of Arkansas.
Contact an agent
Home facts
- Year built:2019
- Listing ID #:1317897
- Added:185 day(s) ago
- Updated:February 14, 2026 at 06:46 PM
Rooms and interior
- Bedrooms:5
- Total bathrooms:4
- Full bathrooms:4
Heating and cooling
- Cooling:Central Air
- Heating:Gas
Structure and exterior
- Roof:Asphalt, Metal, Shingle
- Year built:2019
Utilities
- Water:Public, Water Available
- Sewer:Septic Available, Septic Tank
Finances and disclosures
- Price:$900,000
- Tax amount:$5,272
New listings near 438 Wyman Road
- New
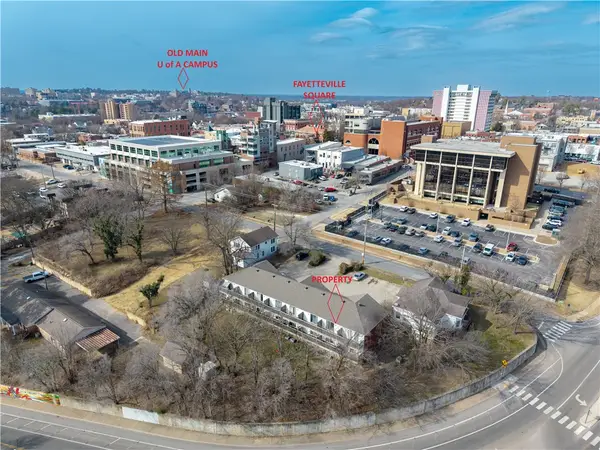 $1,950,000Active-- beds -- baths8,843 sq. ft.
$1,950,000Active-- beds -- baths8,843 sq. ft.47 E Rock Street, Fayetteville, AR 72701
MLS# 1336019Listed by: LINDSEY & ASSOCIATES INC 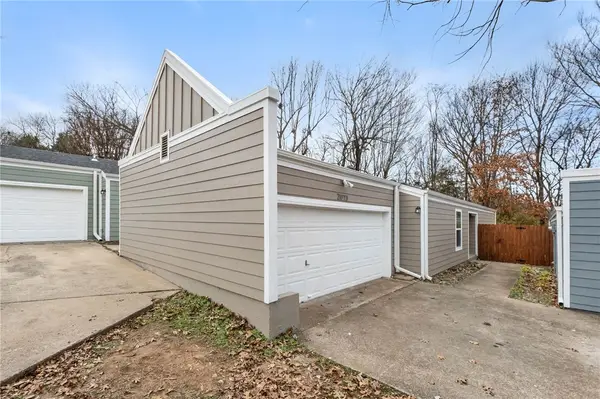 $305,000Pending2 beds 2 baths1,083 sq. ft.
$305,000Pending2 beds 2 baths1,083 sq. ft.2073 N Kantz Lane, Fayetteville, AR 72703
MLS# 1336013Listed by: EQUITY PARTNERS REALTY- Open Sun, 2 to 4pmNew
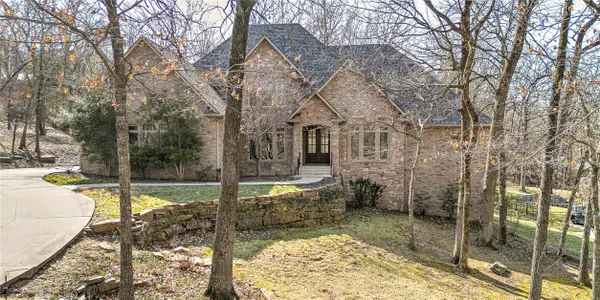 $1,175,000Active4 beds 3 baths3,362 sq. ft.
$1,175,000Active4 beds 3 baths3,362 sq. ft.1859 W Osage Bend, Fayetteville, AR 72701
MLS# 1335885Listed by: KELLER WILLIAMS MARKET PRO REALTY BRANCH OFFICE - New
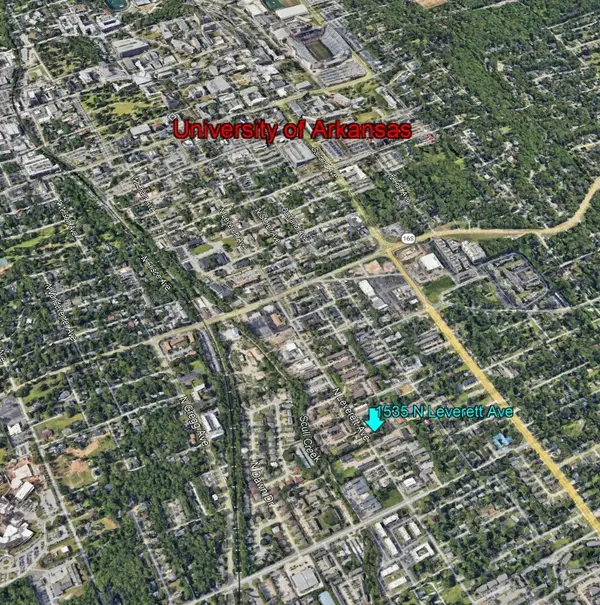 $262,000Active0.27 Acres
$262,000Active0.27 Acres1535 N Leverett Avenue, Fayetteville, AR 72703
MLS# 1336010Listed by: KELLER WILLIAMS MARKET PRO REALTY - New
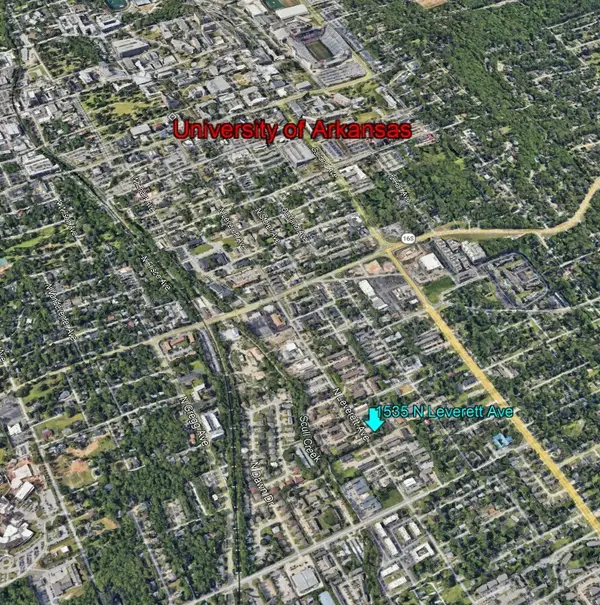 $262,000Active2 beds 1 baths1,004 sq. ft.
$262,000Active2 beds 1 baths1,004 sq. ft.1535 N Leverett Avenue, Fayetteville, AR 72703
MLS# 1335745Listed by: KELLER WILLIAMS MARKET PRO REALTY - New
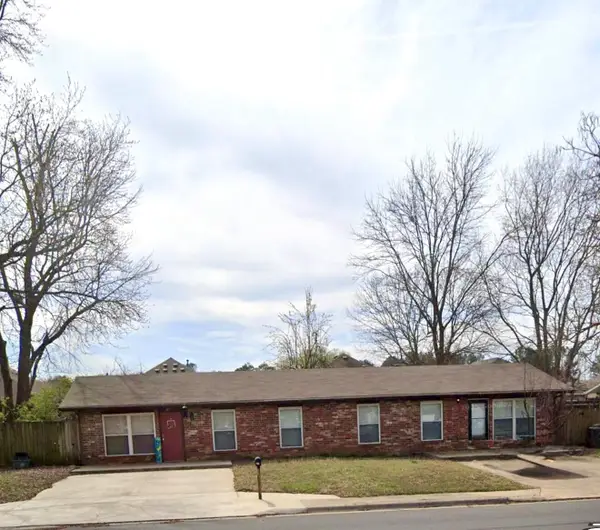 $280,000Active-- beds 1 baths
$280,000Active-- beds 1 baths215&217 E Adobe Street, Fayetteville, AR 72703
MLS# 60315395Listed by: VENTURE GROUP REAL ESTATE 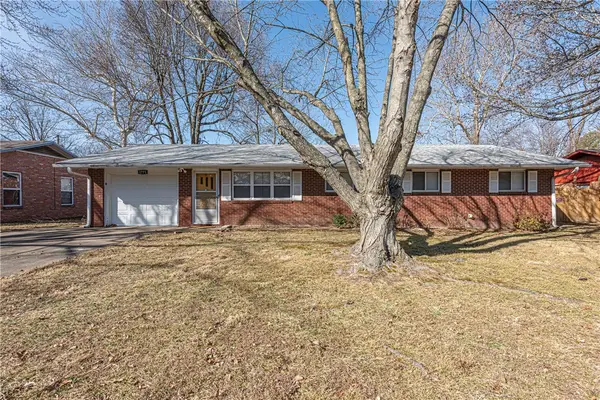 $350,000Pending4 beds 2 baths1,350 sq. ft.
$350,000Pending4 beds 2 baths1,350 sq. ft.1771 Oakland Avenue, Fayetteville, AR 72703
MLS# 1335606Listed by: MCNAUGHTON REAL ESTATE- New
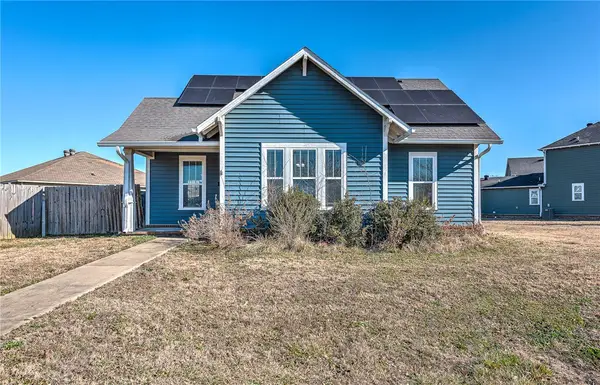 $320,000Active4 beds 3 baths2,004 sq. ft.
$320,000Active4 beds 3 baths2,004 sq. ft.1316 S Lyndon Crossing, Fayetteville, AR 72704
MLS# 1335380Listed by: BLUE CANOPY REALTY - New
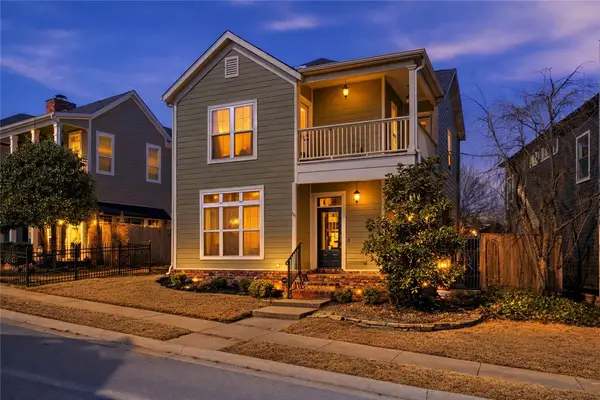 $457,000Active3 beds 3 baths2,033 sq. ft.
$457,000Active3 beds 3 baths2,033 sq. ft.1644 Cypress Lane, Fayetteville, AR 72703
MLS# 1335637Listed by: COLDWELL BANKER HARRIS MCHANEY & FAUCETTE -FAYETTE - New
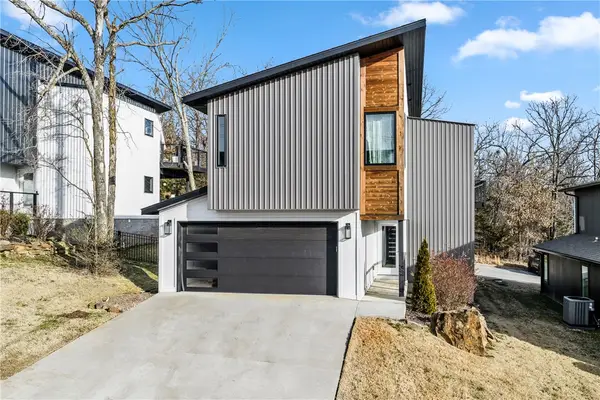 $462,500Active3 beds 3 baths1,850 sq. ft.
$462,500Active3 beds 3 baths1,850 sq. ft.1757 E Paddock Road, Fayetteville, AR 72701
MLS# 1335270Listed by: LIMBIRD REAL ESTATE GROUP

