4426 W Sweetgum Lane, Fayetteville, AR 72704
Local realty services provided by:Better Homes and Gardens Real Estate Journey
Listed by: travis roe
Office: collier & associates
MLS#:1324464
Source:AR_NWAR
Price summary
- Price:$250,000
- Price per sq. ft.:$228.52
- Monthly HOA dues:$10.42
About this home
Just minutes from I-49 and only 7 minutes to the University of Arkansas, this property offers unbeatable convenience and solid rental potential. Love the outdoors? You can hop on your bike and be at Centennial Park or Mount Kessler in no time. This easy-care home is designed for low maintenance with ceramic tile floors throughout and a durable vinyl siding exterior—no carpet or painting to worry about! Sitting on a great corner lot with a simple, and easy-to-maintain yard. Major updates include a new roof in 2019 and an HVAC system replaced in 2022. Currently tenant-occupied on a month-to-month lease, giving you flexibility to keep as a rental or move in and make it your own. No showings prior to acceptable offer as to not disturb the tenants. Offers can be made contingent upon viewing the property. The attached 360 degree virtual tour offers a very comprehensive and detailed virtual tour. Don’t miss this opportunity to own a well-maintained, income-producing property in a highly desirable area of Fayetteville!
Contact an agent
Home facts
- Year built:2008
- Listing ID #:1324464
- Added:102 day(s) ago
- Updated:January 06, 2026 at 03:22 PM
Rooms and interior
- Bedrooms:3
- Total bathrooms:2
- Full bathrooms:2
- Living area:1,094 sq. ft.
Heating and cooling
- Cooling:Central Air, Electric
- Heating:Central, Gas
Structure and exterior
- Roof:Architectural, Shingle
- Year built:2008
- Building area:1,094 sq. ft.
- Lot area:0.16 Acres
Utilities
- Water:Public, Water Available
- Sewer:Public Sewer, Sewer Available
Finances and disclosures
- Price:$250,000
- Price per sq. ft.:$228.52
- Tax amount:$2,323
New listings near 4426 W Sweetgum Lane
- Open Sat, 2 to 4pmNew
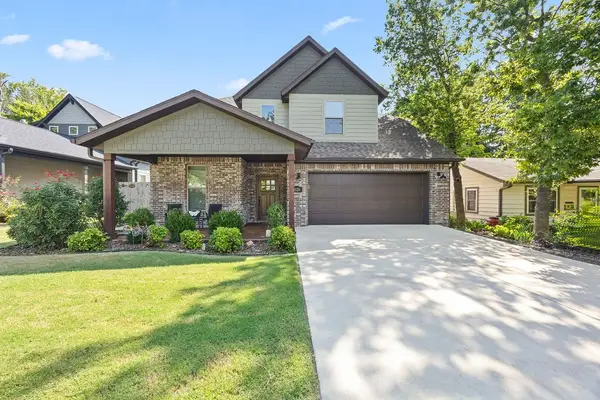 $529,900Active4 beds 3 baths2,357 sq. ft.
$529,900Active4 beds 3 baths2,357 sq. ft.1626 S Price Avenue, Fayetteville, AR 72701
MLS# 1332966Listed by: KELLER WILLIAMS MARKET PRO REALTY - New
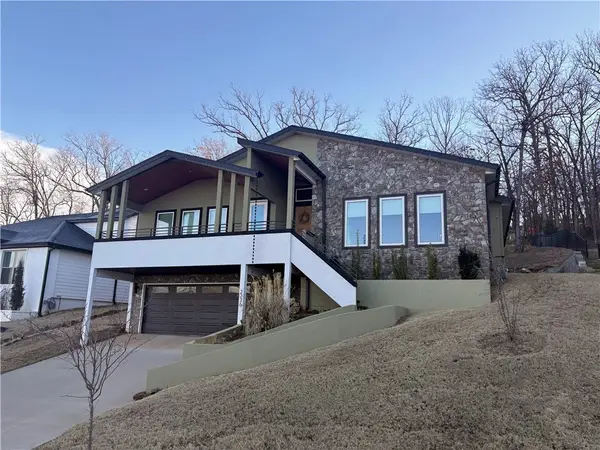 $695,000Active3 beds 3 baths2,534 sq. ft.
$695,000Active3 beds 3 baths2,534 sq. ft.2236 N Marks Mill Lane, Fayetteville, AR 72703
MLS# 1332939Listed by: CRIS REALTY - New
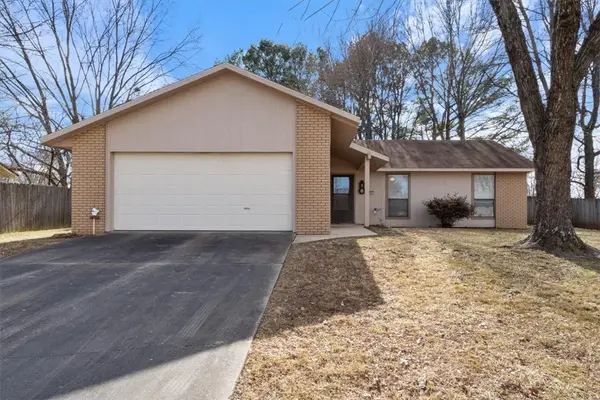 $329,000Active3 beds 2 baths1,400 sq. ft.
$329,000Active3 beds 2 baths1,400 sq. ft.2847 Dove Drive, Fayetteville, AR 72704
MLS# 1333214Listed by: ARKANSAS ASSOCIATES REALTY INC - New
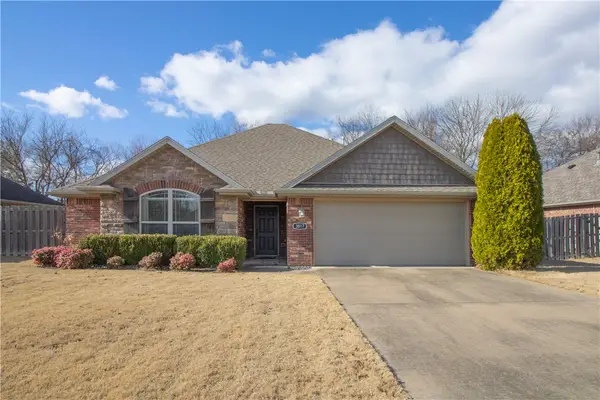 $350,000Active3 beds 2 baths1,549 sq. ft.
$350,000Active3 beds 2 baths1,549 sq. ft.3017 N Raven Lane, Fayetteville, AR 72704
MLS# 1332998Listed by: CARLTON REALTY, INC - New
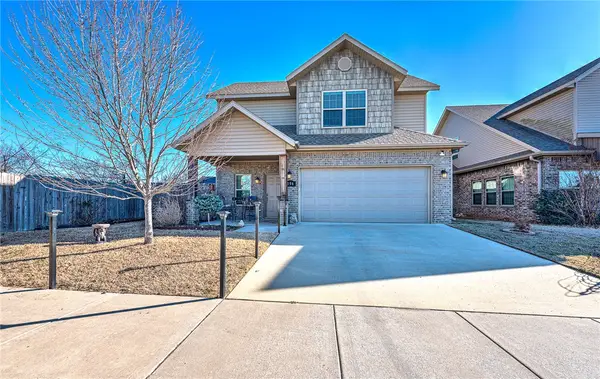 $415,000Active3 beds 3 baths1,990 sq. ft.
$415,000Active3 beds 3 baths1,990 sq. ft.396 N Torc Lane, Fayetteville, AR 72704
MLS# 1333073Listed by: COLDWELL BANKER HARRIS MCHANEY & FAUCETTE-ROGERS - New
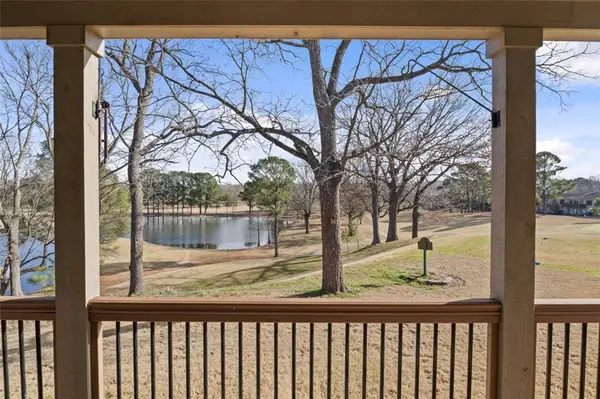 Listed by BHGRE$450,000Active2 beds 2 baths2,029 sq. ft.
Listed by BHGRE$450,000Active2 beds 2 baths2,029 sq. ft.3480 N Greenbriar Drive, Fayetteville, AR 72703
MLS# 1332705Listed by: BETTER HOMES AND GARDENS REAL ESTATE JOURNEY - New
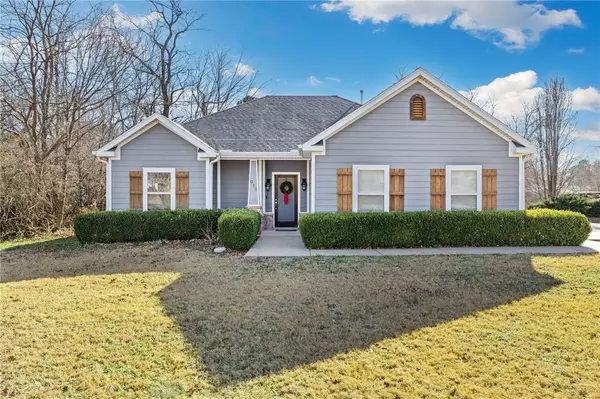 $399,900Active3 beds 2 baths1,461 sq. ft.
$399,900Active3 beds 2 baths1,461 sq. ft.911 E Township Street, Fayetteville, AR 72703
MLS# 1332978Listed by: HOMES & SPACES REAL ESTATE - Open Sat, 12 to 2pmNew
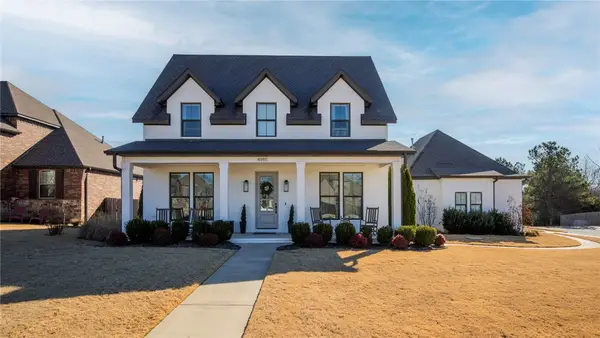 $900,000Active5 beds 4 baths3,387 sq. ft.
$900,000Active5 beds 4 baths3,387 sq. ft.4985 E Sagely Lane, Fayetteville, AR 72703
MLS# 1332947Listed by: COLLIER & ASSOCIATES - Open Sun, 2 to 4pmNew
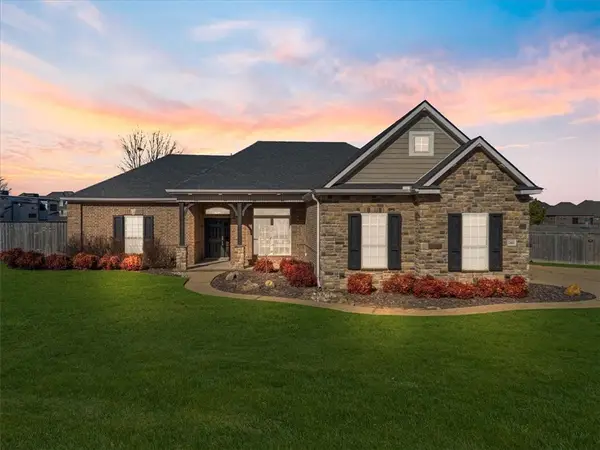 $640,000Active4 beds 3 baths2,630 sq. ft.
$640,000Active4 beds 3 baths2,630 sq. ft.2402 Riverfront Lane, Fayetteville, AR 72703
MLS# 1332952Listed by: SUDAR GROUP - New
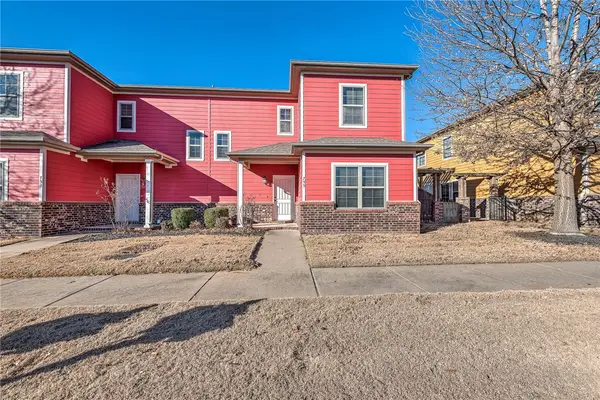 $365,000Active4 beds 3 baths1,963 sq. ft.
$365,000Active4 beds 3 baths1,963 sq. ft.755 N Wordsworth Lane, Fayetteville, AR 72704
MLS# 1333060Listed by: KELLER WILLIAMS MARKET PRO REALTY
