4427 Mount Comfort Road, Fayetteville, AR 72704
Local realty services provided by:Better Homes and Gardens Real Estate Journey
Listed by: ryan hill
Office: the virtual realty group
MLS#:1323814
Source:AR_NWAR
Price summary
- Price:$385,000
- Price per sq. ft.:$204.14
- Monthly HOA dues:$4.17
About this home
Smoking deal with recent price improvement on private cul-de-sac! Recent updates include a brand new roof, new exterior paint, new professional landscaping and fresh updates throughout so you can move right in and not have to do a thing. Living room has wood floors, crown molding, cozy gas fireplace and huge windows beaming natural light. The classy kitchen with dining area features granite counters, stainless appliances with a new dishwasher, microwave and the refrigerator conveys. The main level features the primary bedroom with a big walk-in-closet and ensuite with dual vanities. Also a second bedroom, full bathroom and laundry on main level. 2 more bedrooms and a full bathroom upstairs allow kids their own floor. Private backyard for playing and easy Greenway access for running and biking. Large walk-in-attic provides exceptional storage. Only 5 minutes to I-49 and 10 minutes to University of Arkansas. Holcomb Elementary and Holt Middle School around corner from this family home! Make a great investment as well
Contact an agent
Home facts
- Year built:2012
- Listing ID #:1323814
- Added:144 day(s) ago
- Updated:February 25, 2026 at 03:23 PM
Rooms and interior
- Bedrooms:4
- Total bathrooms:3
- Full bathrooms:3
- Living area:1,886 sq. ft.
Heating and cooling
- Cooling:Central Air, Electric
- Heating:Central, Gas
Structure and exterior
- Roof:Architectural, Shingle
- Year built:2012
- Building area:1,886 sq. ft.
- Lot area:0.24 Acres
Utilities
- Water:Public, Water Available
- Sewer:Public Sewer, Sewer Available
Finances and disclosures
- Price:$385,000
- Price per sq. ft.:$204.14
- Tax amount:$2,289
New listings near 4427 Mount Comfort Road
- New
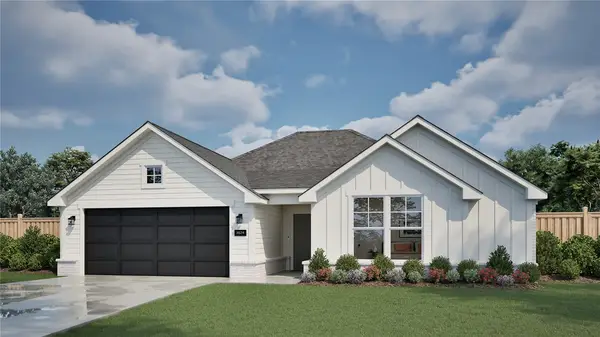 $392,450Active3 beds 2 baths1,746 sq. ft.
$392,450Active3 beds 2 baths1,746 sq. ft.2251 S Magnificent Loop, Fayetteville, AR 72701
MLS# 1336989Listed by: RIVERWOOD HOME REAL ESTATE - New
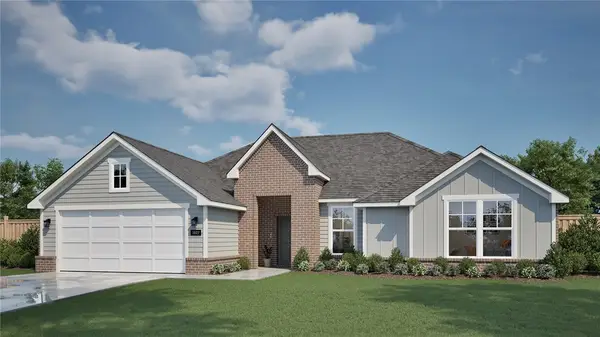 $412,950Active3 beds 2 baths1,849 sq. ft.
$412,950Active3 beds 2 baths1,849 sq. ft.2237 S Magnificent Loop, Fayetteville, AR 72701
MLS# 1336993Listed by: RIVERWOOD HOME REAL ESTATE - New
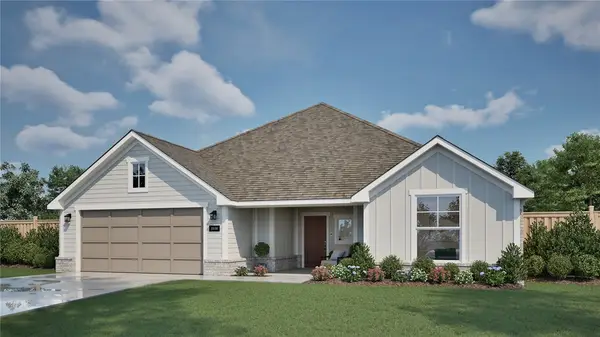 $383,950Active3 beds 2 baths1,774 sq. ft.
$383,950Active3 beds 2 baths1,774 sq. ft.2223 S Magnificent Loop, Fayetteville, AR 72701
MLS# 1336994Listed by: RIVERWOOD HOME REAL ESTATE - New
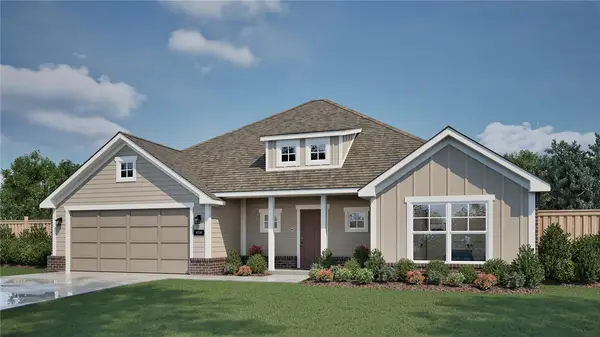 $412,950Active3 beds 2 baths1,836 sq. ft.
$412,950Active3 beds 2 baths1,836 sq. ft.2209 S Magnificent Loop, Fayetteville, AR 72701
MLS# 1336998Listed by: RIVERWOOD HOME REAL ESTATE - New
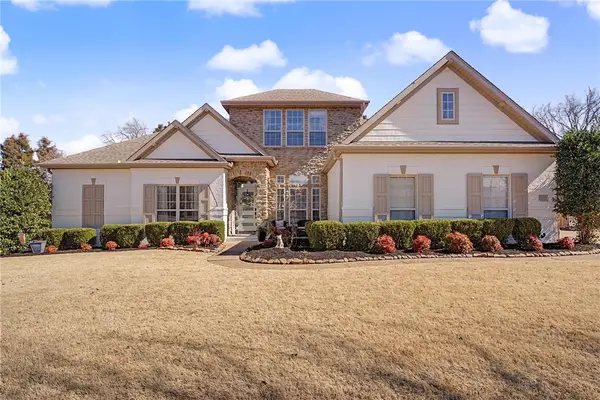 $708,000Active4 beds 4 baths2,770 sq. ft.
$708,000Active4 beds 4 baths2,770 sq. ft.3340 N Doyne Hamm Drive, Fayetteville, AR 72703
MLS# 1336945Listed by: MOHLER NWA HOMES - New
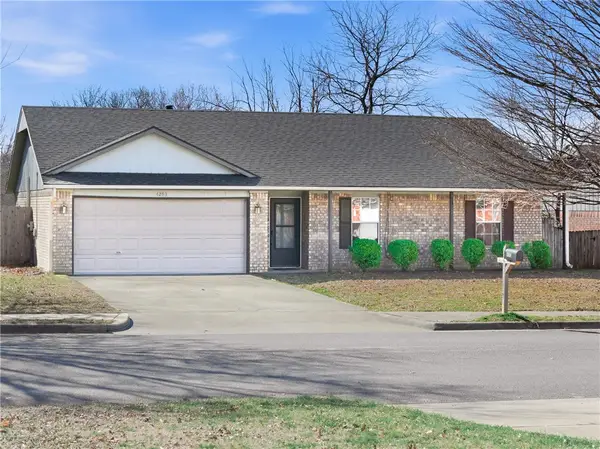 $280,000Active3 beds 2 baths1,440 sq. ft.
$280,000Active3 beds 2 baths1,440 sq. ft.4293 W Chaparral Lane, Fayetteville, AR 72704
MLS# 1336891Listed by: LINDSEY & ASSOCIATES INC - New
 $1,050,000Active4 beds 4 baths5,110 sq. ft.
$1,050,000Active4 beds 4 baths5,110 sq. ft.645 N Riding Ridge Lane, Fayetteville, AR 72704
MLS# 1336020Listed by: COLLIER & ASSOCIATES - New
 $369,000Active4 beds 2 baths1,944 sq. ft.
$369,000Active4 beds 2 baths1,944 sq. ft.6159 W Limerick Way, Fayetteville, AR 72704
MLS# 1337017Listed by: LINDSEY & ASSOCIATES INC 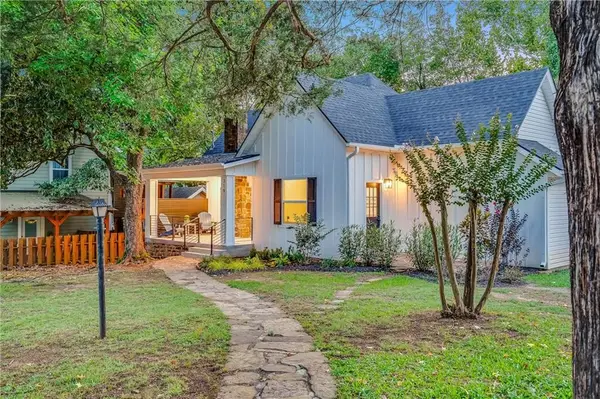 $685,000Pending3 beds 3 baths1,820 sq. ft.
$685,000Pending3 beds 3 baths1,820 sq. ft.319 S College Avenue, Fayetteville, AR 72701
MLS# 1337087Listed by: EXIT REALTY HARPER CARLTON GROUP- New
 $279,900Active3 beds 2 baths1,432 sq. ft.
$279,900Active3 beds 2 baths1,432 sq. ft.803 Liberty, Fayetteville, AR 72701
MLS# 1336882Listed by: INFINITY REAL ESTATE GROUP

