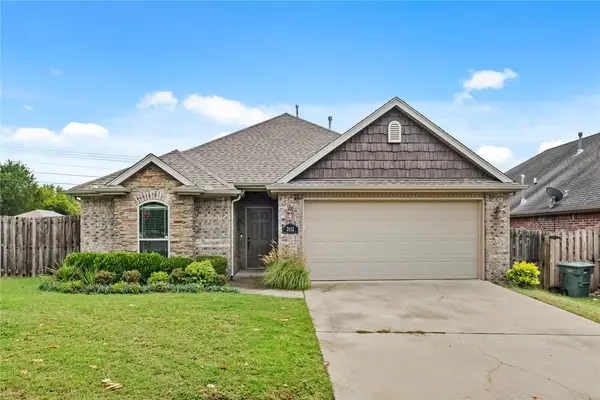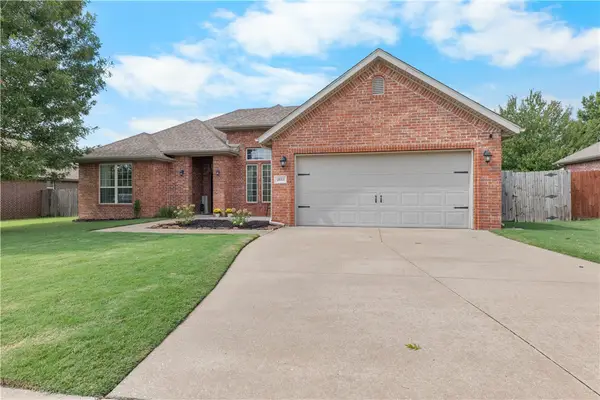4447 W Huron Loop, Fayetteville, AR 72704
Local realty services provided by:Better Homes and Gardens Real Estate Journey
Listed by:riverwood home team
Office:riverwood home real estate
MLS#:1308419
Source:AR_NWAR
Price summary
- Price:$392,950
- Price per sq. ft.:$230.88
- Monthly HOA dues:$200
About this home
Welcome to The Courtyards at Owl Creek, NWA’s newest active adult community! If you're looking for a low-maintenance, lock-and-leave lifestyle, this is the place for you. The HOA covers a clubhouse, pickleball court, yard and landscaping care, plus a sprinkler system in the front yard, so you can enjoy more free time. Each home features high-end finishes and attractive front elevations. Homes are selling quickly, so don’t miss out!
The Capri is the perfect blend of luxury and modern living, thoughtfully designed for your convenience. With 2 bedrooms and 2 baths, it offers just the right amount of space without the hassle of maintaining a larger home. The stylish, open-concept kitchen flows into the Great Room, making it ideal for both cooking and entertaining. The Capri’s open layout maximizes space and invites plenty of natural light throughout. Discover the lifestyle you’ve been dreaming of at The Courtyards at Owl Creek in Fayetteville, Arkansas!
Contact an agent
Home facts
- Year built:2025
- Listing ID #:1308419
- Added:131 day(s) ago
- Updated:September 24, 2025 at 10:44 PM
Rooms and interior
- Bedrooms:2
- Total bathrooms:2
- Full bathrooms:2
- Living area:1,702 sq. ft.
Heating and cooling
- Cooling:Central Air, Electric
- Heating:Central, Gas
Structure and exterior
- Roof:Architectural, Shingle
- Year built:2025
- Building area:1,702 sq. ft.
- Lot area:0.17 Acres
Utilities
- Water:Public, Water Available
- Sewer:Public Sewer, Sewer Available
Finances and disclosures
- Price:$392,950
- Price per sq. ft.:$230.88
New listings near 4447 W Huron Loop
- New
 $265,000Active3 beds 2 baths1,210 sq. ft.
$265,000Active3 beds 2 baths1,210 sq. ft.1189 Jasmine Lane, Fayetteville, AR 72704
MLS# 1323092Listed by: COLDWELL BANKER HARRIS MCHANEY & FAUCETTE -FAYETTE - New
 $312,000Active3 beds 2 baths1,431 sq. ft.
$312,000Active3 beds 2 baths1,431 sq. ft.3112 N Autumn Rose Avenue, Fayetteville, AR 72704
MLS# 1323406Listed by: COLDWELL BANKER HARRIS MCHANEY & FAUCETTE-ROGERS - New
 $549,900Active2 beds 2 baths1,145 sq. ft.
$549,900Active2 beds 2 baths1,145 sq. ft.366 S Hill Avenue, Fayetteville, AR 72701
MLS# 1322874Listed by: GABEL REALTY - Open Sun, 2 to 4pmNew
 $375,500Active4 beds 2 baths2,060 sq. ft.
$375,500Active4 beds 2 baths2,060 sq. ft.2896 Par Court, Fayetteville, AR 72703
MLS# 1323000Listed by: KELLER WILLIAMS MARKET PRO REALTY BRANCH OFFICE - New
 Listed by BHGRE$359,000Active2 beds 1 baths936 sq. ft.
Listed by BHGRE$359,000Active2 beds 1 baths936 sq. ft.700 Church Avenue, Fayetteville, AR 72701
MLS# 1323370Listed by: BETTER HOMES AND GARDENS REAL ESTATE JOURNEY - New
 $380,000Active3 beds 2 baths1,824 sq. ft.
$380,000Active3 beds 2 baths1,824 sq. ft.2611 N Fire Fly Catch Drive, Fayetteville, AR 72704
MLS# 1323167Listed by: COLLIER & ASSOCIATES - FARMINGTON BRANCH - New
 $189,950Active2 beds 2 baths1,122 sq. ft.
$189,950Active2 beds 2 baths1,122 sq. ft.2420 Brophy Circle #1, Fayetteville, AR 72703
MLS# 1323219Listed by: NEXTHOME NWA PRO REALTY - New
 Listed by BHGRE$1,600,000Active3 beds 5 baths3,348 sq. ft.
Listed by BHGRE$1,600,000Active3 beds 5 baths3,348 sq. ft.839 N Gregg Avenue, Fayetteville, AR 72701
MLS# 1322149Listed by: BETTER HOMES AND GARDENS REAL ESTATE JOURNEY BENTO - New
 $680,000Active-- beds -- baths2,785 sq. ft.
$680,000Active-- beds -- baths2,785 sq. ft.1516 W Sligo Street, Fayetteville, AR 72701
MLS# 1323214Listed by: GABEL REALTY - New
 $290,000Active3 beds 2 baths1,478 sq. ft.
$290,000Active3 beds 2 baths1,478 sq. ft.1343 N Caddo Avenue, Fayetteville, AR 72704
MLS# 1323221Listed by: KEYRENTER ARKANSAS
