4448 W Bronco Drive, Fayetteville, AR 72704
Local realty services provided by:Better Homes and Gardens Real Estate Journey
Listed by: erin hemme, amy hinkson
Office: carlton realty, inc
MLS#:1321983
Source:AR_NWAR
Price summary
- Price:$483,975
- Price per sq. ft.:$225
About this home
The Darcy offers four bedrooms, each with its own private bathroom and walk-in shower, creating a comfortable layout. The main floor features an open kitchen with quartz countertops, stainless-steel appliances, and a large island that flows into the living and dining areas. A fireplace adds charm to the living room, and a powder bath is located near the garage entry. Engineered wood flooring extends through the living spaces downstairs. Upstairs, the owner’s suite includes a walk-in closet, double vanities, and a walk-in shower. A second-floor laundry room adds convenience, and the mudroom off the garage provides extra storage. This home includes a fenced yard, blinds, and gutters. Builder is offering $3,500 toward closing costs or prepaids, plus an additional $3,500 when you use the builder's preferred lender for a total of $7,000 in savings. Agent Owned
Contact an agent
Home facts
- Year built:2025
- Listing ID #:1321983
- Added:154 day(s) ago
- Updated:February 10, 2026 at 08:53 AM
Rooms and interior
- Bedrooms:4
- Total bathrooms:5
- Full bathrooms:4
- Half bathrooms:1
- Living area:2,151 sq. ft.
Heating and cooling
- Cooling:Electric
- Heating:Gas
Structure and exterior
- Roof:Architectural, Shingle
- Year built:2025
- Building area:2,151 sq. ft.
- Lot area:0.1 Acres
Utilities
- Water:Public, Water Available
- Sewer:Sewer Available
Finances and disclosures
- Price:$483,975
- Price per sq. ft.:$225
- Tax amount:$4,830
New listings near 4448 W Bronco Drive
- Open Fri, 3 to 6pmNew
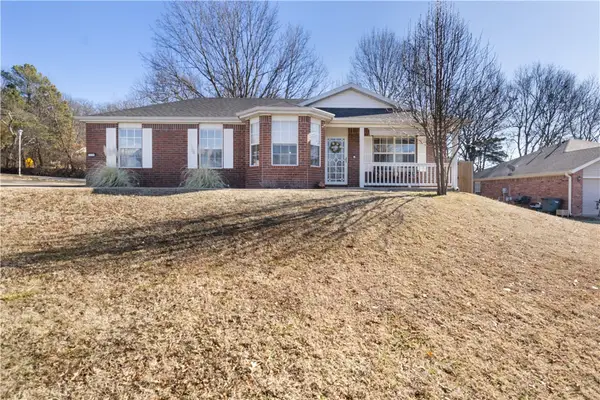 Listed by BHGRE$275,000Active3 beds 2 baths1,108 sq. ft.
Listed by BHGRE$275,000Active3 beds 2 baths1,108 sq. ft.1200 S China Berry Lane, Fayetteville, AR 72704
MLS# 1335413Listed by: BETTER HOMES AND GARDENS REAL ESTATE JOURNEY - New
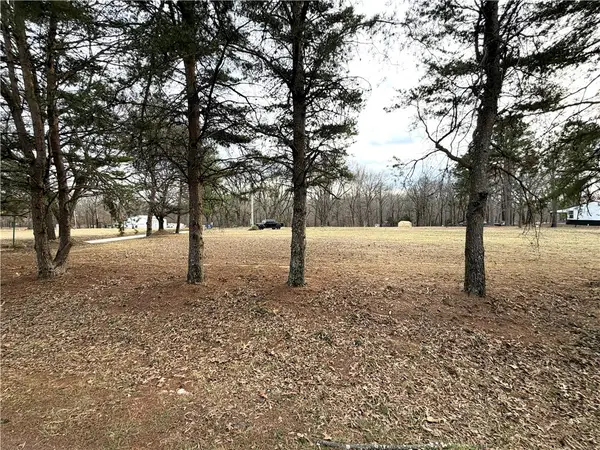 $245,000Active3.08 Acres
$245,000Active3.08 Acres2961 Clark Road, Fayetteville, AR 72704
MLS# 1335678Listed by: THE VIRTUAL REALTY GROUP - New
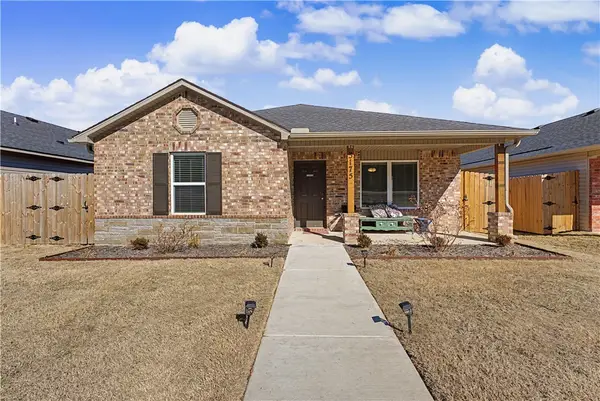 $284,900Active3 beds 2 baths1,328 sq. ft.
$284,900Active3 beds 2 baths1,328 sq. ft.3175 Saline Alley, Fayetteville, AR 72701
MLS# 1335621Listed by: COLLIER & ASSOCIATES - New
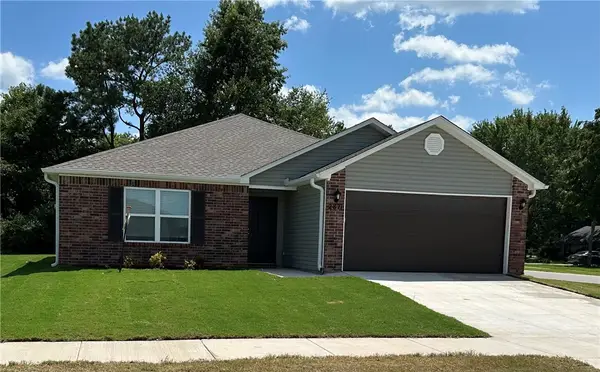 $315,000Active3 beds 2 baths1,498 sq. ft.
$315,000Active3 beds 2 baths1,498 sq. ft.2871 W Emil Drive, Fayetteville, AR 72704
MLS# 1335504Listed by: KELLER WILLIAMS MARKET PRO REALTY - New
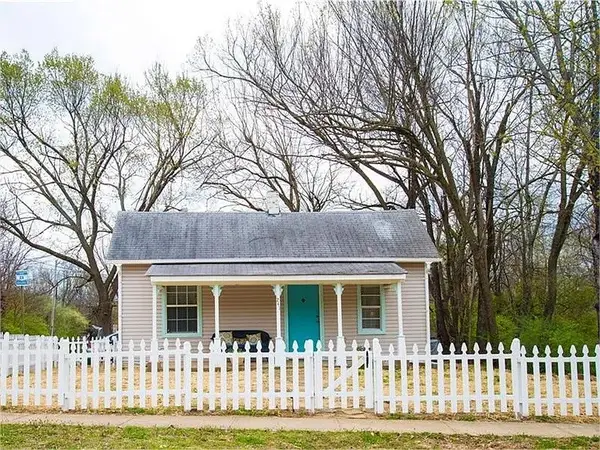 $162,000Active1 beds 1 baths672 sq. ft.
$162,000Active1 beds 1 baths672 sq. ft.241 Huntsville Road, Fayetteville, AR 72701
MLS# 1335593Listed by: CARROLL AND ASSOCIATES REALTY CO - New
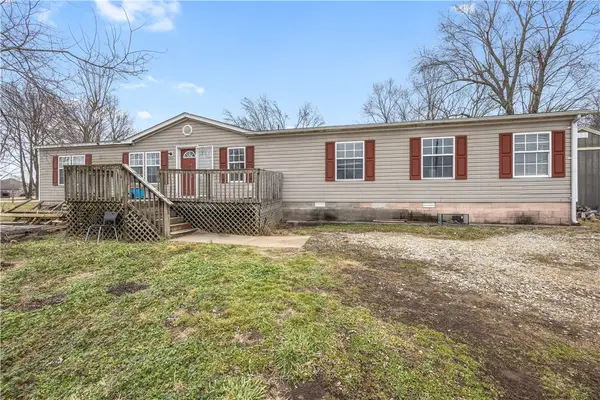 $200,000Active3 beds 2 baths2,100 sq. ft.
$200,000Active3 beds 2 baths2,100 sq. ft.2086 S Harris Drive, Fayetteville, AR 72701
MLS# 1335518Listed by: COLDWELL BANKER HARRIS MCHANEY & FAUCETTE -FAYETTE - New
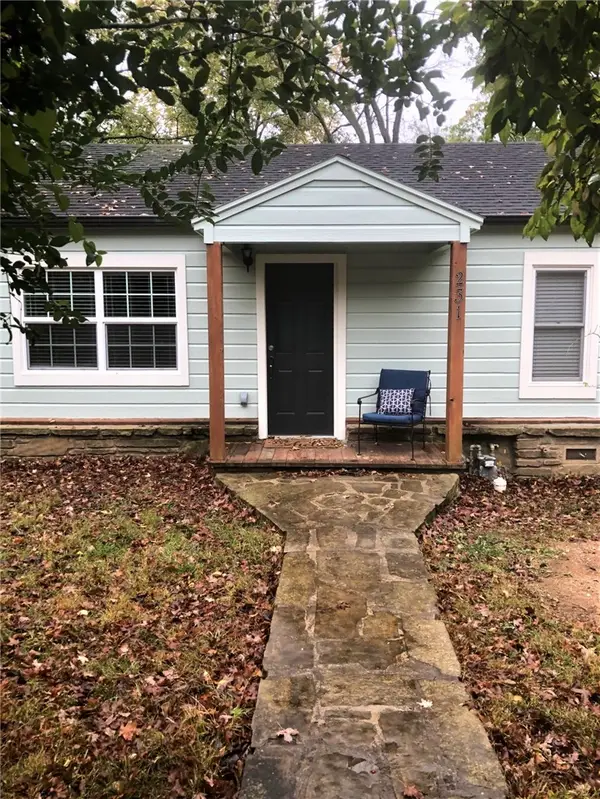 $265,000Active2 beds 1 baths912 sq. ft.
$265,000Active2 beds 1 baths912 sq. ft.231 E Huntsville Road, Fayetteville, AR 72701
MLS# 1335406Listed by: CARROLL AND ASSOCIATES REALTY CO - New
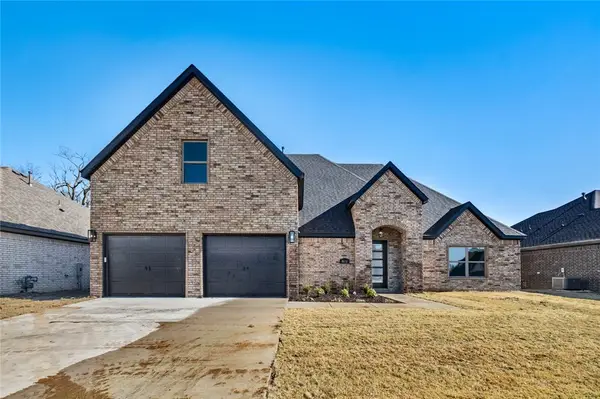 $481,241Active3 beds 3 baths2,278 sq. ft.
$481,241Active3 beds 3 baths2,278 sq. ft.4656 W Triangle Street, Fayetteville, AR 72704
MLS# 1334356Listed by: EQUITY PARTNERS REALTY - New
 $454,000Active4 beds 3 baths2,491 sq. ft.
$454,000Active4 beds 3 baths2,491 sq. ft.1870 E Fiji Street, Fayetteville, AR 72701
MLS# 1335454Listed by: D.R. HORTON REALTY OF ARKANSAS, LLC - New
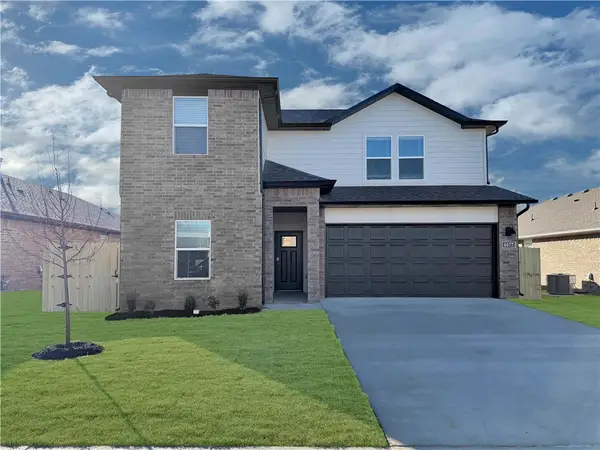 $456,050Active4 beds 3 baths2,491 sq. ft.
$456,050Active4 beds 3 baths2,491 sq. ft.1835 E Fiji Street, Fayetteville, AR 72701
MLS# 1335455Listed by: D.R. HORTON REALTY OF ARKANSAS, LLC

