4500 E Davis Lane, Fayetteville, AR 72703
Local realty services provided by:Better Homes and Gardens Real Estate Journey
Listed by:sandy salsbury
Office:lindsey & associates inc
MLS#:1325249
Source:AR_NWAR
Price summary
- Price:$730,000
- Price per sq. ft.:$229.78
About this home
Looking for privacy and space on over 2 acres, but near shopping, restaurants, theatre and more? This home has it all! Enjoy quiet mornings and afternoons under the canopy of mature trees that surround the property. Located conveniently 1.5 miles off highway 265, this home is in highly sought after Fayetteville Schools. Enjoy 4 bedroom, 3 full baths and spacious layout nestled on 2+ acres. Large open kitchen with vaulted ceilings and a step down into your vaulted living area, boasting fireplace and full length windows. Dining room currently used as an office, but plenty of space off of kitchen for a large dining table as well! 4th bedroom has a murphy bed, allowing this to double as bonus room. Hobby room going out to back yard can have many uses. Kitchen and living area, flooring, paint, roof and more redone in 2019/2020. Enjoy the lovely, covered patio in your private, quiet, serene setting of a backyard! Top it off with large circular drive for plenty of parking, and a basketball court for fun!
Contact an agent
Home facts
- Year built:1980
- Listing ID #:1325249
- Added:7 day(s) ago
- Updated:October 20, 2025 at 09:46 PM
Rooms and interior
- Bedrooms:4
- Total bathrooms:3
- Full bathrooms:3
- Living area:3,177 sq. ft.
Heating and cooling
- Cooling:Central Air
- Heating:Gas
Structure and exterior
- Roof:Architectural, Shingle
- Year built:1980
- Building area:3,177 sq. ft.
- Lot area:2.1 Acres
Utilities
- Water:Public, Water Available
- Sewer:Septic Available, Septic Tank
Finances and disclosures
- Price:$730,000
- Price per sq. ft.:$229.78
- Tax amount:$1,731
New listings near 4500 E Davis Lane
- New
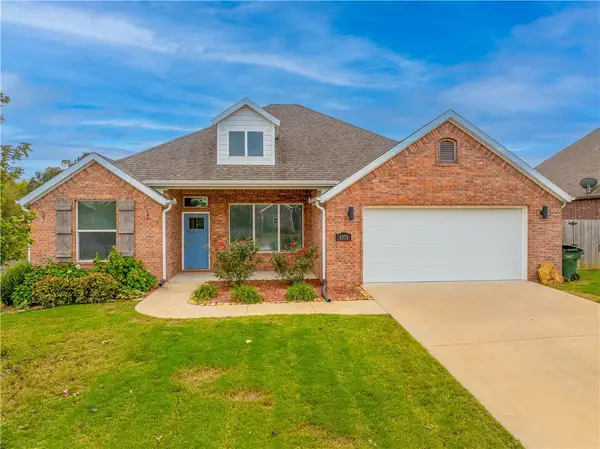 $429,500Active4 beds 2 baths2,017 sq. ft.
$429,500Active4 beds 2 baths2,017 sq. ft.4371 Sonoma Falls Street, Fayetteville, AR 72701
MLS# 1325968Listed by: LINDSEY & ASSOCIATES INC - New
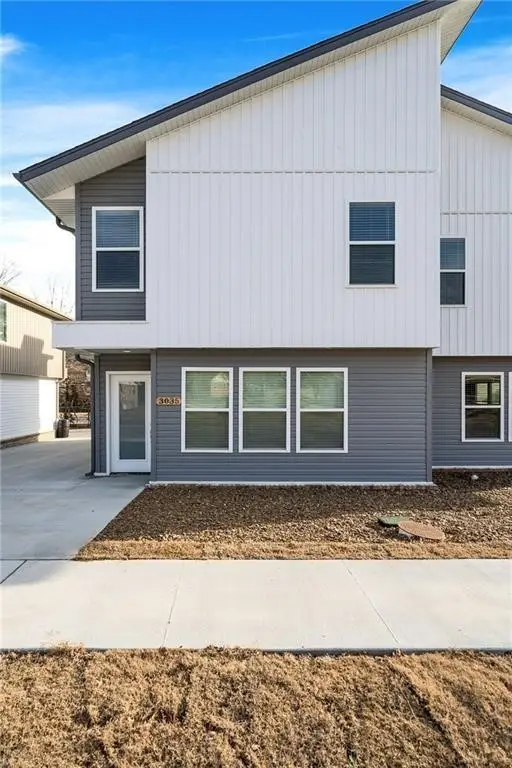 $540,000Active-- beds -- baths3,110 sq. ft.
$540,000Active-- beds -- baths3,110 sq. ft.3035 and 3037 W Sandra Street, Fayetteville, AR 72704
MLS# 1325991Listed by: WEICHERT REALTORS - THE GRIFFIN COMPANY SPRINGDALE - New
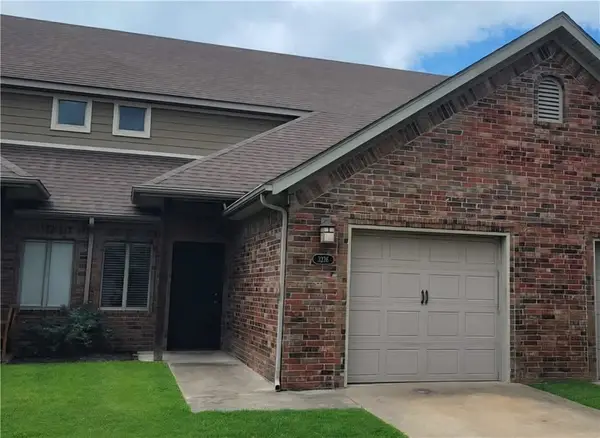 $245,000Active2 beds 3 baths1,250 sq. ft.
$245,000Active2 beds 3 baths1,250 sq. ft.3236 Montrail Place, Fayetteville, AR 72704
MLS# 1325276Listed by: PRIME REAL ESTATE AND DEVELOPMENT - New
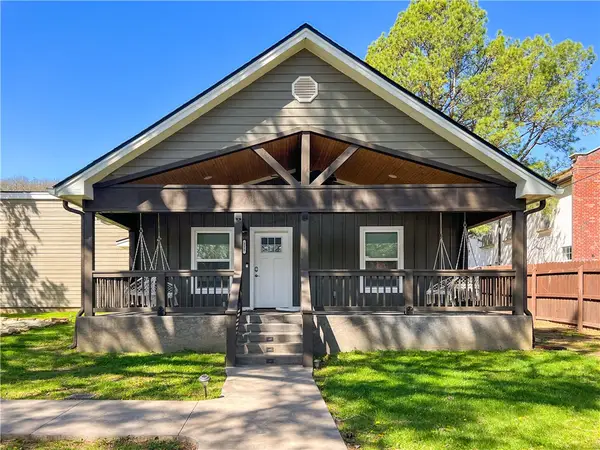 $892,000Active-- beds -- baths3,300 sq. ft.
$892,000Active-- beds -- baths3,300 sq. ft.215/215B/219 S Peerson Street, Fayetteville, AR 72701
MLS# 1325444Listed by: LONE ROCK REALTY - New
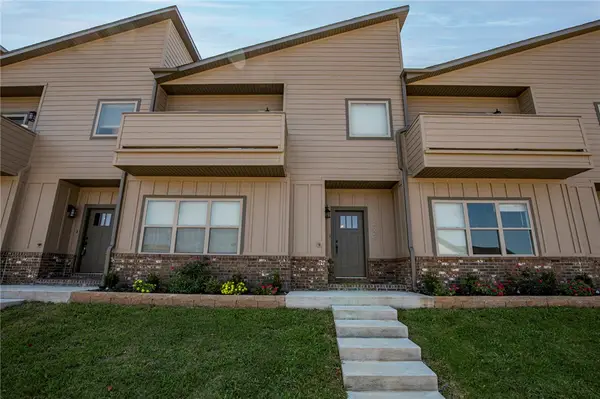 $294,900Active3 beds 3 baths1,900 sq. ft.
$294,900Active3 beds 3 baths1,900 sq. ft.2624 N Ward Drive, Fayetteville, AR 72704
MLS# 1325967Listed by: NWA RESIDENTIAL REAL ESTATE - New
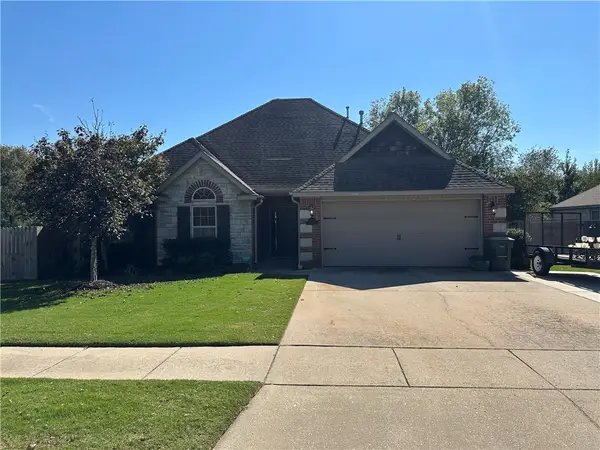 $399,900Active3 beds 2 baths1,721 sq. ft.
$399,900Active3 beds 2 baths1,721 sq. ft.3727 Brightwater Place, Fayetteville, AR 72704
MLS# 1325431Listed by: TRELORA REALTY, INC - New
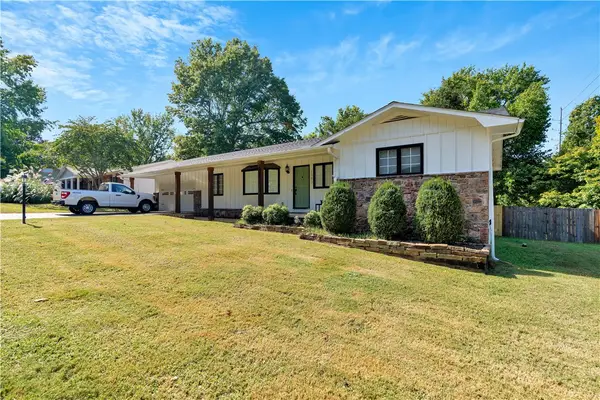 $450,000Active3 beds 2 baths1,746 sq. ft.
$450,000Active3 beds 2 baths1,746 sq. ft.2383 Yorkwood Drive, Fayetteville, AR 72703
MLS# 1325922Listed by: LINDSEY & ASSOCIATES INC - New
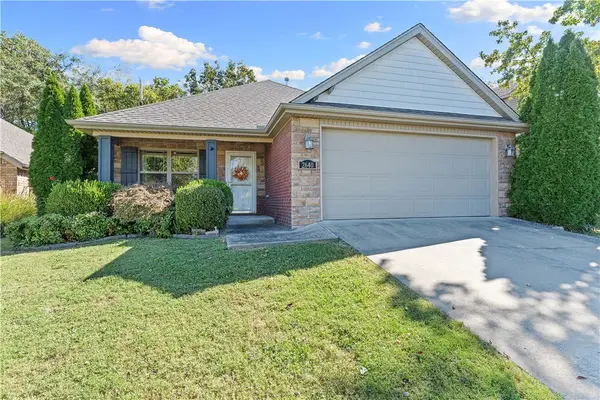 $306,500Active3 beds 2 baths1,328 sq. ft.
$306,500Active3 beds 2 baths1,328 sq. ft.2640 N Villa Boulevard, Fayetteville, AR 72703
MLS# 1325699Listed by: 1 PERCENT LISTS ARKANSAS REAL ESTATE - New
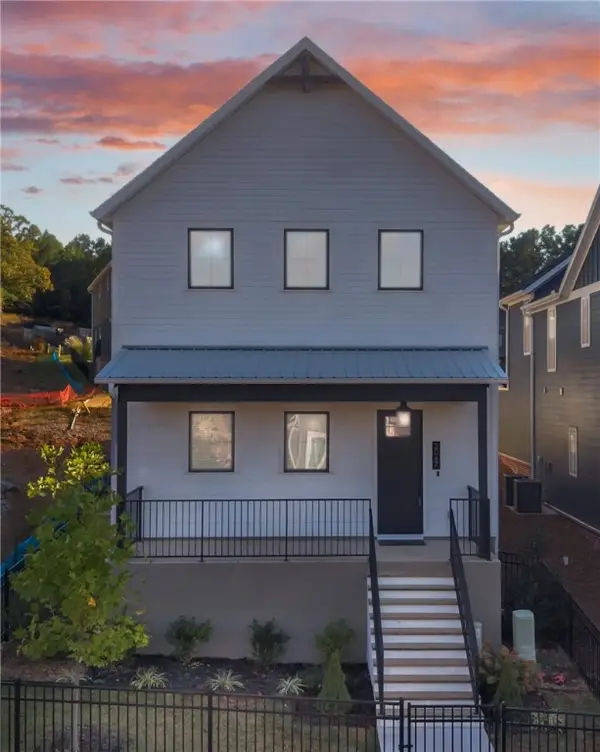 $509,000Active3 beds 3 baths1,836 sq. ft.
$509,000Active3 beds 3 baths1,836 sq. ft.2047 E Little Crew Drive, Fayetteville, AR 72703
MLS# 1325337Listed by: COLLIER & ASSOCIATES 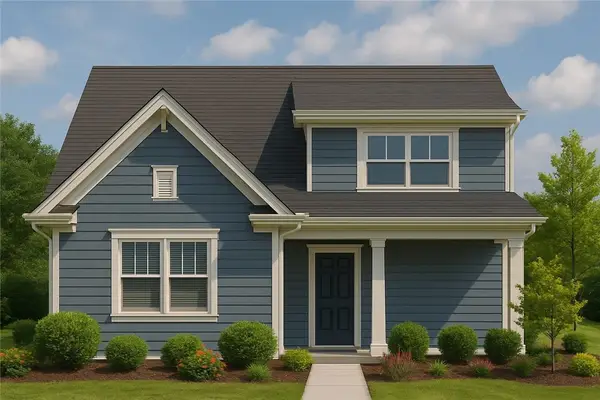 $547,364Pending4 beds 3 baths1,926 sq. ft.
$547,364Pending4 beds 3 baths1,926 sq. ft.TBD E Little Crew Drive, Fayetteville, AR 72703
MLS# 1325911Listed by: COLLIER & ASSOCIATES
