451 W Horn Street, Fayetteville, AR 72701
Local realty services provided by:Better Homes and Gardens Real Estate Journey
Listed by: jonathan olson
Office: coldwell banker harris mchaney & faucette-rogers
MLS#:1335961
Source:AR_NWAR
Price summary
- Price:$274,900
- Price per sq. ft.:$199.49
About this home
This all-brick home sits on a 0.59-acre hilltop lot with panoramic west-facing Ozark sunset views. Beautiful hardwood floors run throughout the home, including the living room, dining room, and all bedrooms. Large west-facing windows brighten the master, living, and dining areas with natural light and scenic views. The open-concept kitchen, living, and dining spaces create a modern, connected feel. A solid wood front door and well-preserved original tile in both full baths add character and a unique retro touch. Two covered patios provide shaded outdoor living, including one with direct master access and stunning hilltop views. Located within walking distance to a school and park, and offering quick access to 71B and I-49, this property blends privacy, convenience, and charm.
Contact an agent
Home facts
- Year built:1975
- Listing ID #:1335961
- Added:190 day(s) ago
- Updated:February 21, 2026 at 03:23 PM
Rooms and interior
- Bedrooms:3
- Total bathrooms:2
- Full bathrooms:2
- Living area:1,378 sq. ft.
Heating and cooling
- Cooling:Central Air, Electric
- Heating:Central, Gas
Structure and exterior
- Roof:Metal
- Year built:1975
- Building area:1,378 sq. ft.
- Lot area:0.59 Acres
Utilities
- Water:Public, Water Available
- Sewer:Sewer Available
Finances and disclosures
- Price:$274,900
- Price per sq. ft.:$199.49
- Tax amount:$632
New listings near 451 W Horn Street
- New
 $1,500,000Active3 beds 2 baths2,615 sq. ft.
$1,500,000Active3 beds 2 baths2,615 sq. ft.4450 W Mount Comfort Road, Fayetteville, AR 72704
MLS# 1332669Listed by: KELLER WILLIAMS MARKET PRO REALTY BRANCH OFFICE - New
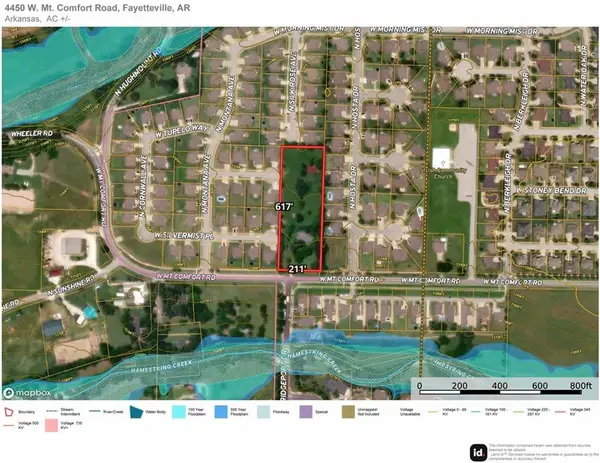 $1,500,000Active3 Acres
$1,500,000Active3 Acres4450 W Mount Comfort Road, Fayetteville, AR 72704
MLS# 1332693Listed by: KELLER WILLIAMS MARKET PRO REALTY BRANCH OFFICE - New
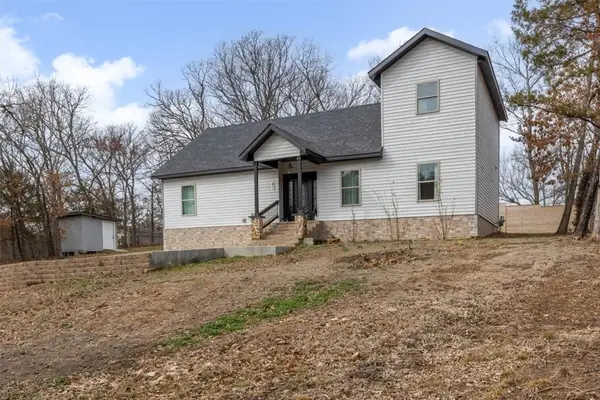 $395,000Active4 beds 2 baths1,730 sq. ft.
$395,000Active4 beds 2 baths1,730 sq. ft.41 W Ozark Trail, Fayetteville, AR 72701
MLS# 1336784Listed by: WMS REAL ESTATE COMPANY - New
 $680,000Active4 beds 3 baths2,823 sq. ft.
$680,000Active4 beds 3 baths2,823 sq. ft.1902 N Double Springs Road, Fayetteville, AR 72704
MLS# 1336671Listed by: ARKANSAS REAL ESTATE GROUP FAYETTEVILLE - Open Sun, 12 to 4pmNew
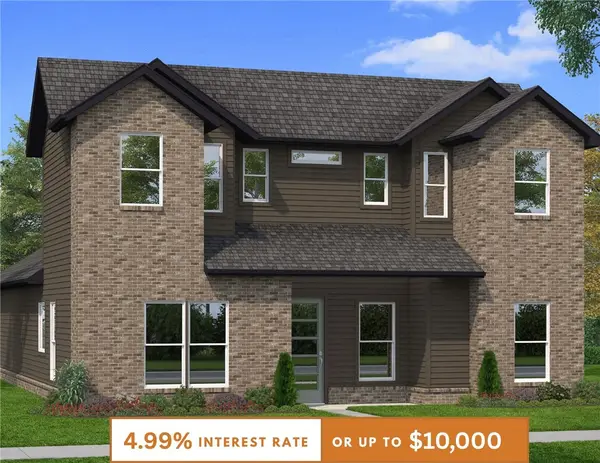 $618,425Active4 beds 3 baths2,333 sq. ft.
$618,425Active4 beds 3 baths2,333 sq. ft.2659 E Livingston Lane, Fayetteville, AR 72703
MLS# 1336419Listed by: WEICHERT, REALTORS GRIFFIN COMPANY BENTONVILLE - Open Sun, 12 to 4pmNew
 $586,900Active3 beds 3 baths2,214 sq. ft.
$586,900Active3 beds 3 baths2,214 sq. ft.2649 E Livingston Lane, Fayetteville, AR 72703
MLS# 1336544Listed by: WEICHERT, REALTORS GRIFFIN COMPANY BENTONVILLE - New
 $799,000Active3 beds 3 baths2,206 sq. ft.
$799,000Active3 beds 3 baths2,206 sq. ft.450 Prairie Street, Fayetteville, AR 72701
MLS# 1336579Listed by: COLDWELL BANKER HARRIS MCHANEY & FAUCETTE -FAYETTE  $823,000Pending4 beds 4 baths2,790 sq. ft.
$823,000Pending4 beds 4 baths2,790 sq. ft.1939 E Panorama Place, Fayetteville, AR 72703
MLS# 1315010Listed by: BASSETT MIX AND ASSOCIATES, INC- New
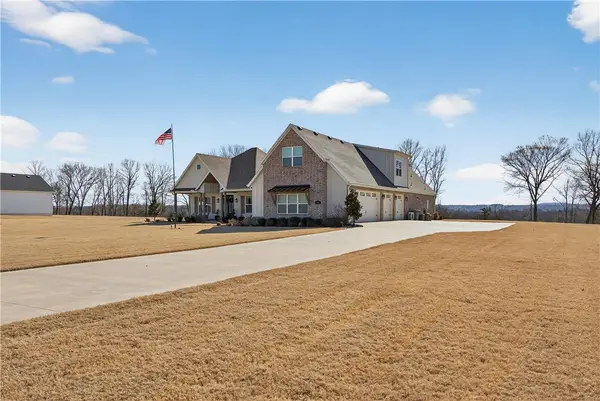 $1,199,000Active4 beds 4 baths3,900 sq. ft.
$1,199,000Active4 beds 4 baths3,900 sq. ft.1455 River Point, Fayetteville, AR 72703
MLS# 1336169Listed by: HUTCHINSON REALTY - New
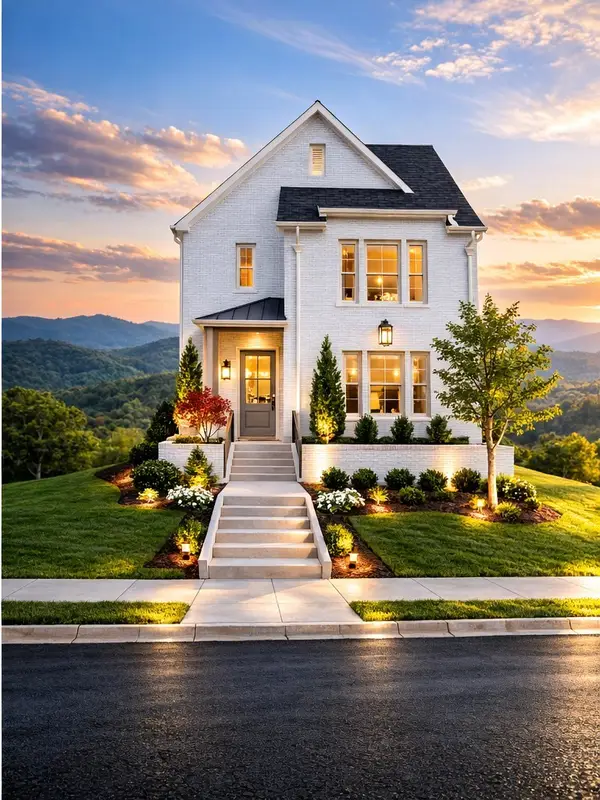 $1,124,000Active4 beds 5 baths3,640 sq. ft.
$1,124,000Active4 beds 5 baths3,640 sq. ft.1791 Clifton Avenue, Fayetteville, AR 72701
MLS# 1336323Listed by: LINDSEY & ASSOCIATES INC

