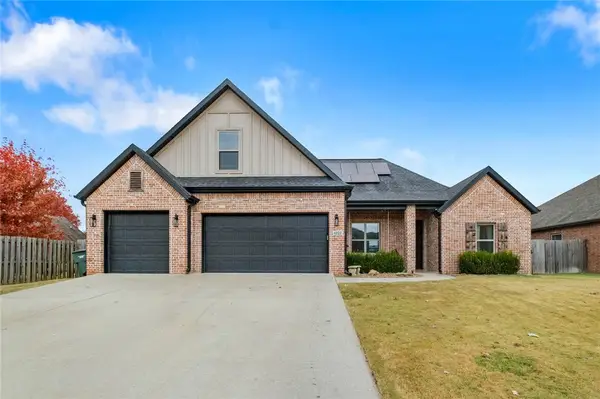4534 W Huron Loop, Fayetteville, AR 72704
Local realty services provided by:Better Homes and Gardens Real Estate Journey
Listed by: riverwood home team
Office: riverwood home real estate
MLS#:1314850
Source:AR_NWAR
Price summary
- Price:$484,950
- Price per sq. ft.:$223.17
- Monthly HOA dues:$200
About this home
Discover the Verona — thoughtfully crafted for the way you live today. Nestled in a vibrant community, this beautifully designed home offers the ideal blend of style, comfort, and everyday convenience. Step inside to an open-concept living space that’s both spacious and versatile, perfect for relaxing, entertaining, or working from home. With two generous bedrooms, two sleek modern bathrooms, and a dedicated study, you’ll find the flexibility you need for any lifestyle. Welcome guests from the charming front porch and sophisticated entry foyer, then enjoy effortless entertaining with a smart, flowing layout that brings people together. A contemporary kitchen, open living area, and ample storage throughout ensures your home remains as functional as it is inviting. If you're seeking refined living in a warm, welcoming neighborhood, the Verona is ready to exceed your expectations.
Contact an agent
Home facts
- Year built:2025
- Listing ID #:1314850
- Added:118 day(s) ago
- Updated:November 12, 2025 at 09:22 AM
Rooms and interior
- Bedrooms:2
- Total bathrooms:2
- Full bathrooms:2
- Living area:2,173 sq. ft.
Heating and cooling
- Cooling:Central Air, Electric
- Heating:Central, Gas
Structure and exterior
- Roof:Architectural, Shingle
- Year built:2025
- Building area:2,173 sq. ft.
- Lot area:0.14 Acres
Utilities
- Water:Public, Water Available
- Sewer:Public Sewer, Sewer Available
Finances and disclosures
- Price:$484,950
- Price per sq. ft.:$223.17
New listings near 4534 W Huron Loop
- New
 $2,200,000Active6 beds 5 baths5,041 sq. ft.
$2,200,000Active6 beds 5 baths5,041 sq. ft.1101 N Woolsey Avenue, Fayetteville, AR 72703
MLS# 1328095Listed by: HOMES & SPACES REAL ESTATE - New
 $334,900Active3 beds 2 baths1,818 sq. ft.
$334,900Active3 beds 2 baths1,818 sq. ft.1937 Lawson Street, Fayetteville, AR 72703
MLS# 1328102Listed by: REALTY CONCEPTS - New
 $515,780Active4 beds 4 baths2,461 sq. ft.
$515,780Active4 beds 4 baths2,461 sq. ft.1895 E Fiji Street, Fayetteville, AR 72701
MLS# 1328145Listed by: D.R. HORTON REALTY OF ARKANSAS, LLC - New
 $185,000Active2 beds 2 baths1,168 sq. ft.
$185,000Active2 beds 2 baths1,168 sq. ft.14534 Highland Church Road, Fayetteville, AR 72704
MLS# 1327659Listed by: RE/MAX ASSOCIATES, LLC - New
 $492,000Active4 beds 3 baths2,471 sq. ft.
$492,000Active4 beds 3 baths2,471 sq. ft.4222 E Troon Drive, Fayetteville, AR 72701
MLS# 1327746Listed by: COLLIER & ASSOCIATES - New
 $329,000Active3 beds 3 baths1,576 sq. ft.
$329,000Active3 beds 3 baths1,576 sq. ft.2023 S Florida Way, Fayetteville, AR 72701
MLS# 1327970Listed by: SELECT REAL ESTATE GROUP - New
 $337,000Active3 beds 3 baths1,664 sq. ft.
$337,000Active3 beds 3 baths1,664 sq. ft.2055 S Florida Way, Fayetteville, AR 72701
MLS# 1327971Listed by: SELECT REAL ESTATE GROUP - New
 $368,000Active3 beds 1 baths2,110 sq. ft.
$368,000Active3 beds 1 baths2,110 sq. ft.898 S Hill Avenue, Fayetteville, AR 72701
MLS# 1327964Listed by: FLYER HOMES REAL ESTATE - New
 $495,000Active3 beds 2 baths1,531 sq. ft.
$495,000Active3 beds 2 baths1,531 sq. ft.258 Madison 7157, Fayetteville, AR 72703
MLS# 1327886Listed by: EQUITY PARTNERS REALTY - New
 $355,000Active4 beds 3 baths1,869 sq. ft.
$355,000Active4 beds 3 baths1,869 sq. ft.4007 W Song Bird Place, Fayetteville, AR 72704
MLS# 1327050Listed by: BLACKSTONE & COMPANY
