4631 E Bridgewater Lane, Fayetteville, AR 72703
Local realty services provided by:Better Homes and Gardens Real Estate Journey
4631 E Bridgewater Lane,Fayetteville, AR 72703
$5,500,000
- 5 Beds
- 6 Baths
- 13,400 sq. ft.
- Single family
- Pending
Listed by: jana-wrenay elkins, paxton pope
Office: gabel realty
MLS#:1326197
Source:AR_NWAR
Price summary
- Price:$5,500,000
- Price per sq. ft.:$410.45
About this home
Spanning 13,400 sq. ft. on 5 serene acres with a private pond, this stunning East Fayetteville estate blends luxury, craftsmanship, and functionality. Featuring 5 spacious bedrooms, 5.5 baths, and soaring ceilings, the home showcases white oak flooring, marble finishes, and abundant natural light. Highlights include a chef’s kitchen with Lacanche range and triple dishwashers, a grand living room with retractable glass doors, two-story office, and luxe primary suite with screened porch and yoga room. Entertainment spaces abound with a den, solarium, theatre, and basement bar. Outdoors, enjoy a beach-entry pool, fire pit, pickleball court, and multiple heated patios. The 6-car garage offers EV chargers, car lift, and indoor wash bay. With solar power, refined details, and tranquil pond views, this is a rare retreat of timeless elegance and modern comfort. Too many amenities to list. See attached amenities list. www.4631EBridgewaterln.com for additional photos and information
Contact an agent
Home facts
- Year built:2020
- Listing ID #:1326197
- Added:51 day(s) ago
- Updated:December 26, 2025 at 09:04 AM
Rooms and interior
- Bedrooms:5
- Total bathrooms:6
- Full bathrooms:5
- Half bathrooms:1
- Living area:13,400 sq. ft.
Heating and cooling
- Cooling:Central Air, Electric
- Heating:Central, Gas
Structure and exterior
- Roof:Metal
- Year built:2020
- Building area:13,400 sq. ft.
- Lot area:5.01 Acres
Utilities
- Water:Public, Water Available
- Sewer:Septic Available, Septic Tank
Finances and disclosures
- Price:$5,500,000
- Price per sq. ft.:$410.45
- Tax amount:$24,276
New listings near 4631 E Bridgewater Lane
- New
 $412,000Active3 beds 2 baths1,875 sq. ft.
$412,000Active3 beds 2 baths1,875 sq. ft.4238 W Anthem Drive, Fayetteville, AR 72704
MLS# 1330785Listed by: WEICHERT REALTORS - THE GRIFFIN COMPANY SPRINGDALE - New
 $433,000Active3 beds 4 baths2,062 sq. ft.
$433,000Active3 beds 4 baths2,062 sq. ft.1299 N Sicily Lane, Fayetteville, AR 72704
MLS# 1330824Listed by: EXIT TAYLOR REAL ESTATE 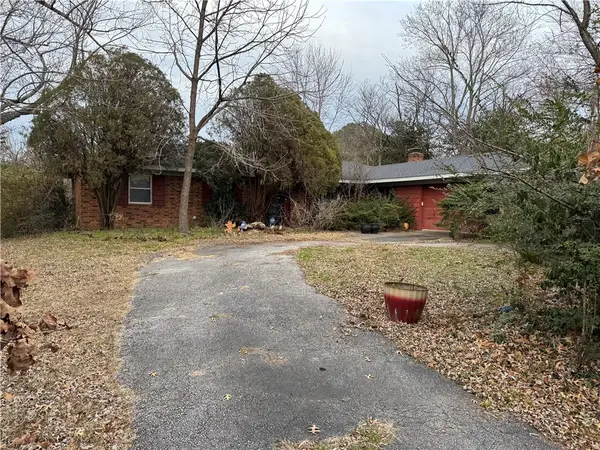 $300,000Pending3 beds 2 baths1,818 sq. ft.
$300,000Pending3 beds 2 baths1,818 sq. ft.3790 E Fox Hunter Road, Fayetteville, AR 72701
MLS# 1330866Listed by: PINNACLE REALTY ADVISORS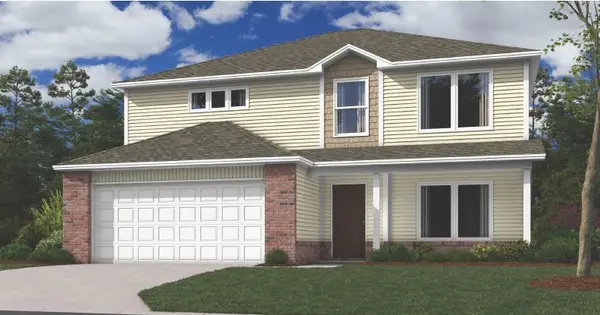 $350,000Pending5 beds 4 baths2,347 sq. ft.
$350,000Pending5 beds 4 baths2,347 sq. ft.2553 E Gila Way, Fayetteville, AR 72701
MLS# 1331397Listed by: RAUSCH COLEMAN REALTY GROUP, LLC- New
 $410,000Active4 beds 4 baths1,974 sq. ft.
$410,000Active4 beds 4 baths1,974 sq. ft.4272 W Bradstreet Lane, Fayetteville, AR 72704
MLS# 1331327Listed by: WEICHERT REALTORS - THE GRIFFIN COMPANY SPRINGDALE - New
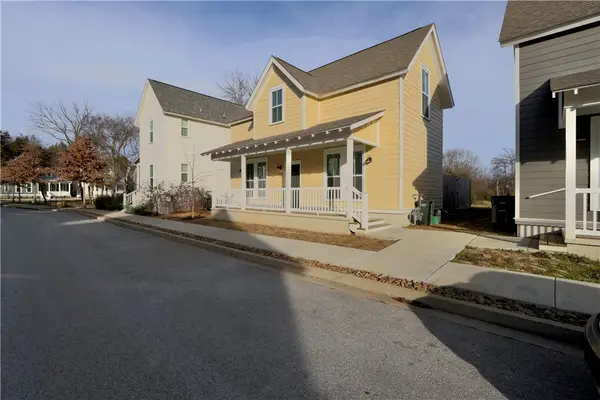 $325,000Active2 beds 2 baths1,124 sq. ft.
$325,000Active2 beds 2 baths1,124 sq. ft.1044 S Beebalm Avenue, Fayetteville, AR 72701
MLS# 1331325Listed by: SMITH AND ASSOCIATES REAL ESTATE SERVICES - New
 $165,000Active3 beds 1 baths1,433 sq. ft.
$165,000Active3 beds 1 baths1,433 sq. ft.5680 W Tackett Drive, Fayetteville, AR 72704
MLS# 1331284Listed by: CRYE-LEIKE REALTORS FAYETTEVILLE - New
 $465,950Active2 beds 2 baths1,995 sq. ft.
$465,950Active2 beds 2 baths1,995 sq. ft.4521 W Huron Loop, Fayetteville, AR 72704
MLS# 1331326Listed by: RIVERWOOD HOME REAL ESTATE - New
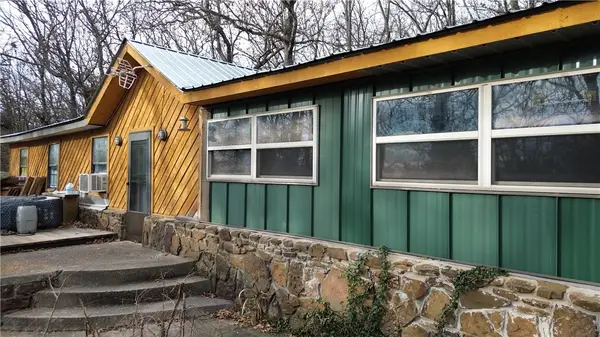 $325,000Active3 beds 2 baths1,500 sq. ft.
$325,000Active3 beds 2 baths1,500 sq. ft.215 Stone Bridge Road, Fayetteville, AR 72701
MLS# 1331063Listed by: ELDER AND COMPANY REALTORS BENTONVILLE BRANCH - New
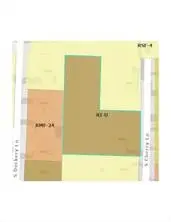 $675,000Active1.02 Acres
$675,000Active1.02 Acres797 Cherry Lane, Fayetteville, AR 72701
MLS# 1331152Listed by: INFINITY REAL ESTATE GROUP
