4653 Soapstone Drive, Fayetteville, AR 72704
Local realty services provided by:Better Homes and Gardens Real Estate Journey
Listed by: jerrod shaffer
Office: collier & associates
MLS#:1327261
Source:AR_NWAR
Price summary
- Price:$375,000
- Price per sq. ft.:$200.96
About this home
$3500 Preferred Lender Credit! This move-in-ready 3-bedroom, 2-bathroom home sits on a spacious .27-acre lot and offers an excellent all around living space. Enjoy the convenience of a Nest thermostat and an eat-in kitchen featuring matching Whirlpool appliances, granite countertops, and ample storage. The home boasts updated lighting, upgraded blinds, new ceiling fans throughout, and high ceilings that enhance the open feel. The primary bedroom is a true retreat, complete with a jacuzzi soaking tub, shower, dual vanities, and two spacious walk-in closets. A laundry room and three hall closets provide additional storage. The outdoor space at this property is perfect for entertaining, featuring an extended patio and fire pit area, along with a shed for extra storage. With programmable exterior lights, you can easily celebrate every holiday. Conveniently located near the interstate and just 10 minutes from the University of Arkansas, this home combines comfort and accessibility for the ideal Fayetteville lifestyle.
Contact an agent
Home facts
- Year built:2006
- Listing ID #:1327261
- Added:53 day(s) ago
- Updated:December 26, 2025 at 03:17 PM
Rooms and interior
- Bedrooms:3
- Total bathrooms:2
- Full bathrooms:2
- Living area:1,866 sq. ft.
Heating and cooling
- Cooling:Central Air, Electric
- Heating:Central, Gas
Structure and exterior
- Roof:Architectural, Shingle
- Year built:2006
- Building area:1,866 sq. ft.
- Lot area:0.27 Acres
Utilities
- Water:Public, Water Available
- Sewer:Public Sewer, Sewer Available
Finances and disclosures
- Price:$375,000
- Price per sq. ft.:$200.96
- Tax amount:$1,837
New listings near 4653 Soapstone Drive
- New
 $412,000Active3 beds 2 baths1,875 sq. ft.
$412,000Active3 beds 2 baths1,875 sq. ft.4238 W Anthem Drive, Fayetteville, AR 72704
MLS# 1330785Listed by: WEICHERT REALTORS - THE GRIFFIN COMPANY SPRINGDALE - New
 $433,000Active3 beds 4 baths2,062 sq. ft.
$433,000Active3 beds 4 baths2,062 sq. ft.1299 N Sicily Lane, Fayetteville, AR 72704
MLS# 1330824Listed by: EXIT TAYLOR REAL ESTATE 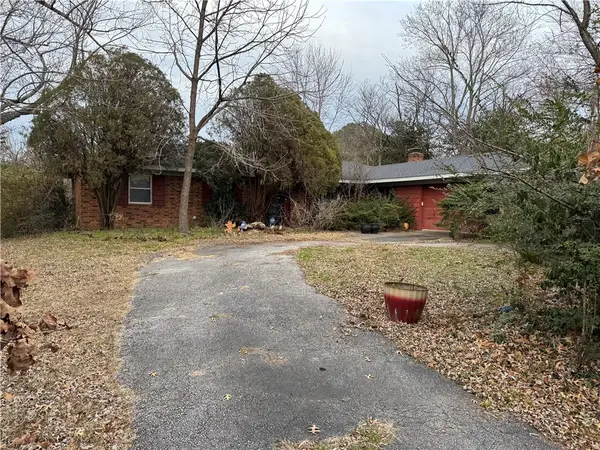 $300,000Pending3 beds 2 baths1,818 sq. ft.
$300,000Pending3 beds 2 baths1,818 sq. ft.3790 E Fox Hunter Road, Fayetteville, AR 72701
MLS# 1330866Listed by: PINNACLE REALTY ADVISORS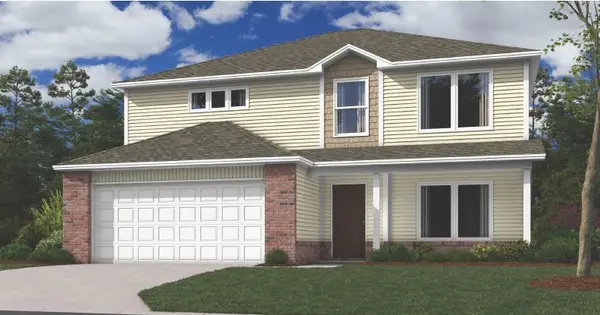 $350,000Pending5 beds 4 baths2,347 sq. ft.
$350,000Pending5 beds 4 baths2,347 sq. ft.2553 E Gila Way, Fayetteville, AR 72701
MLS# 1331397Listed by: RAUSCH COLEMAN REALTY GROUP, LLC- New
 $410,000Active4 beds 4 baths1,974 sq. ft.
$410,000Active4 beds 4 baths1,974 sq. ft.4272 W Bradstreet Lane, Fayetteville, AR 72704
MLS# 1331327Listed by: WEICHERT REALTORS - THE GRIFFIN COMPANY SPRINGDALE - New
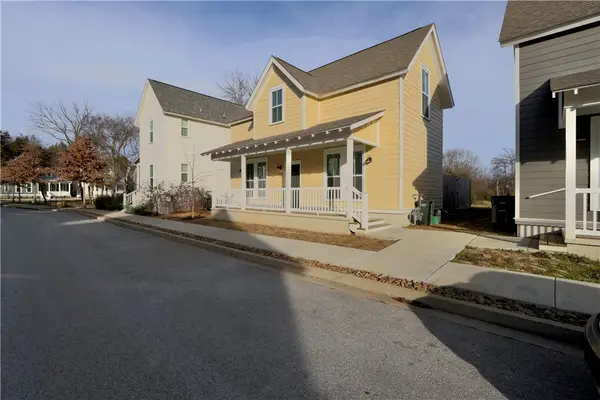 $325,000Active2 beds 2 baths1,124 sq. ft.
$325,000Active2 beds 2 baths1,124 sq. ft.1044 S Beebalm Avenue, Fayetteville, AR 72701
MLS# 1331325Listed by: SMITH AND ASSOCIATES REAL ESTATE SERVICES - New
 $165,000Active3 beds 1 baths1,433 sq. ft.
$165,000Active3 beds 1 baths1,433 sq. ft.5680 W Tackett Drive, Fayetteville, AR 72704
MLS# 1331284Listed by: CRYE-LEIKE REALTORS FAYETTEVILLE - New
 $465,950Active2 beds 2 baths1,995 sq. ft.
$465,950Active2 beds 2 baths1,995 sq. ft.4521 W Huron Loop, Fayetteville, AR 72704
MLS# 1331326Listed by: RIVERWOOD HOME REAL ESTATE - New
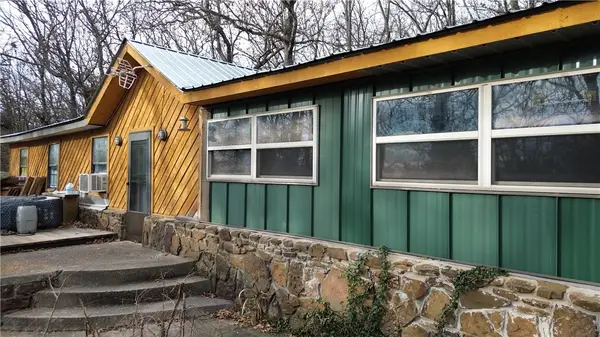 $325,000Active3 beds 2 baths1,500 sq. ft.
$325,000Active3 beds 2 baths1,500 sq. ft.215 Stone Bridge Road, Fayetteville, AR 72701
MLS# 1331063Listed by: ELDER AND COMPANY REALTORS BENTONVILLE BRANCH - New
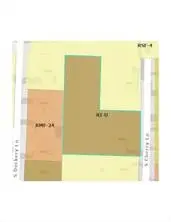 $675,000Active1.02 Acres
$675,000Active1.02 Acres797 Cherry Lane, Fayetteville, AR 72701
MLS# 1331152Listed by: INFINITY REAL ESTATE GROUP
