4855 W Croft Drive, Fayetteville, AR 72704
Local realty services provided by:Better Homes and Gardens Real Estate Journey
Upcoming open houses
- Sun, Nov 0202:00 pm - 04:00 pm
Listed by:the moldenhauer group
Office:re/max associates, llc.
MLS#:1325334
Source:AR_NWAR
Price summary
- Price:$323,500
- Price per sq. ft.:$208.31
About this home
Located in one of west Fayetteville’s most desirable neighborhoods, this inviting 3-bedroom, 2-bath home built by Riverwood Homes blends modern comfort with unbeatable convenience. Open concept design blends bright living and dining areas, with a charming gas-log fireplace adding both warmth and style. A sleek granite kitchen with stainless appliances and generous counter space makes cooking and entertaining effortless, with the washer, dryer and refrigerator included for added ease and value. The primary suite offers a private retreat with dual vanities, jetted tub, separate shower and generous walk-in closet. Perfectly positioned for convenience, this home offers easy access to schools, parks, and nearby trails. University of Arkansas is just minutes away, and scenic greenways and open spaces invite outdoor enjoyment right from your doorstep. Quick connections to major routes make commuting effortless and leave more time to enjoy everything Fayetteville has to offer.
Contact an agent
Home facts
- Year built:2017
- Listing ID #:1325334
- Added:17 day(s) ago
- Updated:November 01, 2025 at 02:22 PM
Rooms and interior
- Bedrooms:3
- Total bathrooms:2
- Full bathrooms:2
- Living area:1,553 sq. ft.
Heating and cooling
- Cooling:Central Air
- Heating:Central
Structure and exterior
- Roof:Architectural, Shingle
- Year built:2017
- Building area:1,553 sq. ft.
- Lot area:0.15 Acres
Utilities
- Water:Public, Water Available
- Sewer:Public Sewer, Sewer Available
Finances and disclosures
- Price:$323,500
- Price per sq. ft.:$208.31
- Tax amount:$1,899
New listings near 4855 W Croft Drive
- New
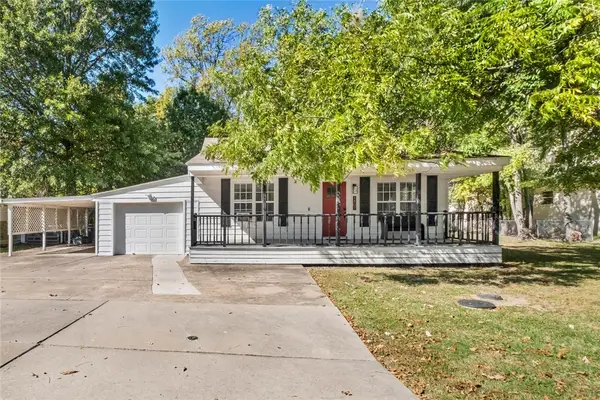 $285,000Active1 beds 1 baths840 sq. ft.
$285,000Active1 beds 1 baths840 sq. ft.1807 Garland Avenue, Fayetteville, AR 72703
MLS# 1327005Listed by: THE EXCLUSIVE REAL ESTATE GROUP LLC - New
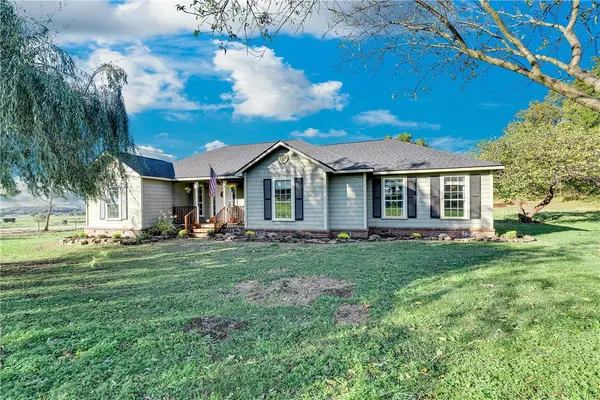 $385,000Active3 beds 2 baths1,817 sq. ft.
$385,000Active3 beds 2 baths1,817 sq. ft.19994 Slate Gap Road, Fayetteville, AR 72704
MLS# 1325244Listed by: TRACT & FRAME REALTY - Open Sun, 1 to 3pmNew
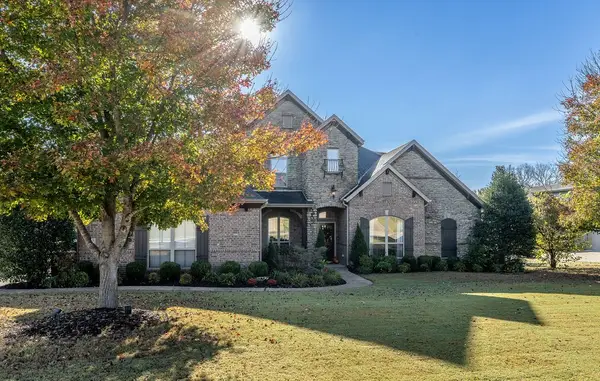 $950,000Active5 beds 4 baths3,833 sq. ft.
$950,000Active5 beds 4 baths3,833 sq. ft.2147 Riverfront Lane, Fayetteville, AR 72703
MLS# 1326788Listed by: WEICHERT REALTORS - THE GRIFFIN COMPANY SPRINGDALE - Open Sun, 2 to 4pmNew
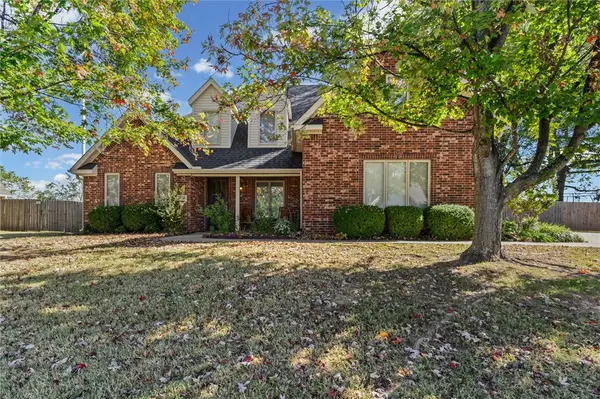 $415,000Active3 beds 3 baths2,184 sq. ft.
$415,000Active3 beds 3 baths2,184 sq. ft.2288 N Hidden Creek Drive, Fayetteville, AR 72704
MLS# 1327157Listed by: KELLER WILLIAMS MARKET PRO REALTY - ROGERS BRANCH - New
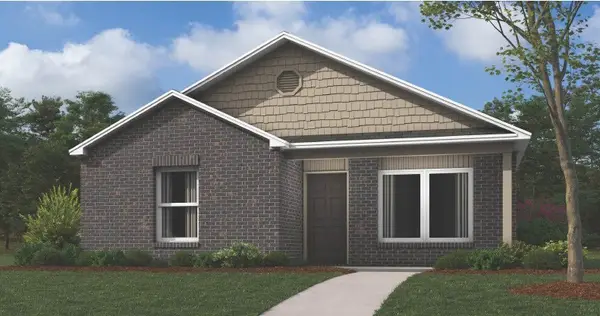 $268,500Active3 beds 2 baths1,125 sq. ft.
$268,500Active3 beds 2 baths1,125 sq. ft.3150 S Bayou, Fayetteville, AR 72701
MLS# 1327183Listed by: RAUSCH COLEMAN REALTY GROUP, LLC - New
 $271,100Active3 beds 2 baths1,125 sq. ft.
$271,100Active3 beds 2 baths1,125 sq. ft.3162 S Bayou, Fayetteville, AR 72701
MLS# 1327184Listed by: RAUSCH COLEMAN REALTY GROUP, LLC - New
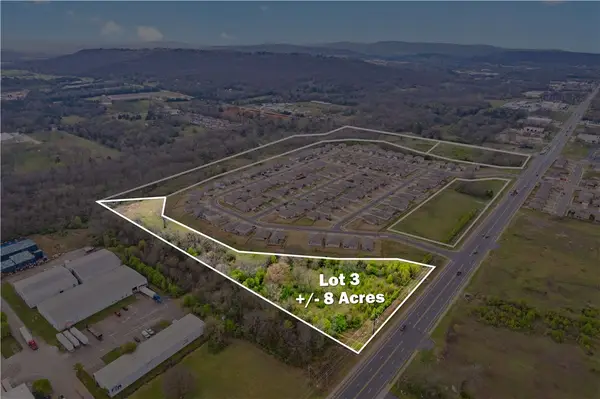 $345,000Active8 Acres
$345,000Active8 Acres1640 N Morningside Drive #Lot 3, Fayetteville, AR 72701
MLS# 1327051Listed by: KELLER WILLIAMS MARKET PRO REALTY BENTONVILLE WEST - New
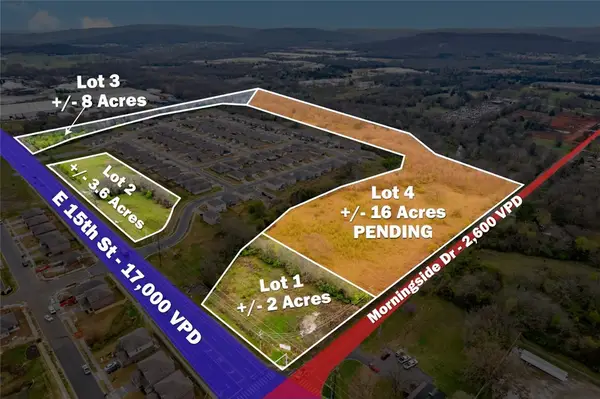 $975,000Active2 Acres
$975,000Active2 Acres1640 N Morningside Drive #Lot 1, Fayetteville, AR 72701
MLS# 1327042Listed by: KELLER WILLIAMS MARKET PRO REALTY BENTONVILLE WEST - New
 $597,000Active3.6 Acres
$597,000Active3.6 Acres1640 N Morningside Drive #Lot 2, Fayetteville, AR 72701
MLS# 1327047Listed by: KELLER WILLIAMS MARKET PRO REALTY BENTONVILLE WEST - New
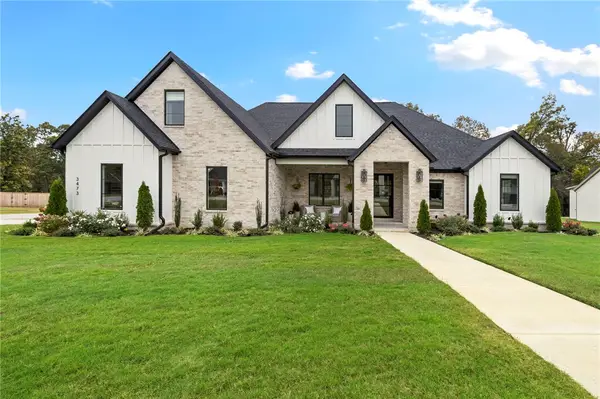 $798,900Active4 beds 4 baths2,919 sq. ft.
$798,900Active4 beds 4 baths2,919 sq. ft.3473 Sweet Osage Lane, Fayetteville, AR 72704
MLS# 1327038Listed by: COLLIER & ASSOCIATES - FARMINGTON BRANCH
