4866 W Hoover Loop, Fayetteville, AR 72704
Local realty services provided by:Better Homes and Gardens Real Estate Journey
Listed by: motus group
Office: keller williams market pro realty
MLS#:1329373
Source:AR_NWAR
Price summary
- Price:$375,000
- Price per sq. ft.:$185.55
- Monthly HOA dues:$6.25
About this home
Discover this exceptional family home offering space, style, and modern upgrades throughout. With four spacious bedrooms conveniently located on the second level and a dedicated main-level office, this home is designed for comfort and function. The open floor plan creates an inviting flow, enhanced by high-end finishes including brushed gold light fixtures, beautiful cabinet hardware, and upgraded countertops that elevate every room. Step outside to a fully fenced backyard that backs directly to the neighborhood walking trails—perfect for privacy and outdoor enjoyment. An extended covered patio provides an ideal space for entertaining, relaxing, or watching kids and pets play. A rare combination of thoughtful design and elevated features, this home is move-in ready and built for the way you live.
Contact an agent
Home facts
- Year built:2020
- Listing ID #:1329373
- Added:40 day(s) ago
- Updated:January 06, 2026 at 11:10 AM
Rooms and interior
- Bedrooms:4
- Total bathrooms:3
- Full bathrooms:2
- Half bathrooms:1
- Living area:2,021 sq. ft.
Heating and cooling
- Cooling:Central Air, Electric, Heat Pump
- Heating:Central, Electric, Heat Pump
Structure and exterior
- Roof:Architectural, Shingle
- Year built:2020
- Building area:2,021 sq. ft.
- Lot area:0.11 Acres
Utilities
- Water:Public, Water Available
- Sewer:Public Sewer, Sewer Available
Finances and disclosures
- Price:$375,000
- Price per sq. ft.:$185.55
- Tax amount:$3,330
New listings near 4866 W Hoover Loop
- New
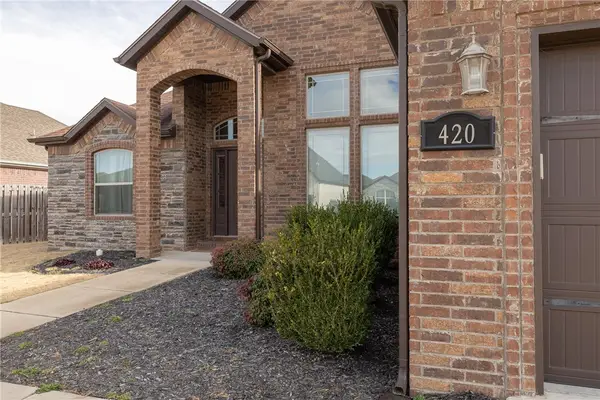 $425,000Active3 beds 2 baths2,022 sq. ft.
$425,000Active3 beds 2 baths2,022 sq. ft.420 Lone Jack Drive, Fayetteville, AR 72704
MLS# 1331944Listed by: COLDWELL BANKER HARRIS MCHANEY & FAUCETTE-ROGERS - New
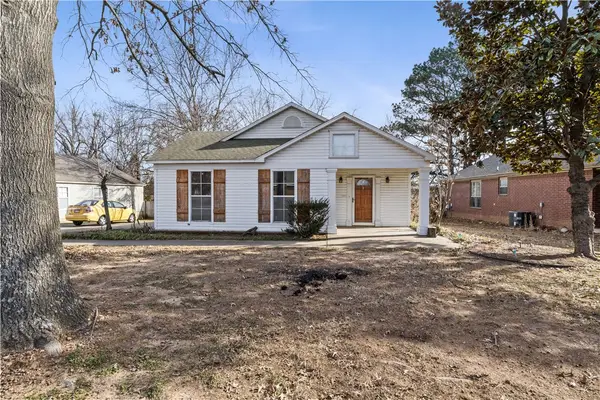 Listed by BHGRE$255,000Active3 beds 2 baths1,153 sq. ft.
Listed by BHGRE$255,000Active3 beds 2 baths1,153 sq. ft.1394 N Tradition Avenue, Fayetteville, AR 72704
MLS# 1332000Listed by: BETTER HOMES AND GARDENS REAL ESTATE JOURNEY - New
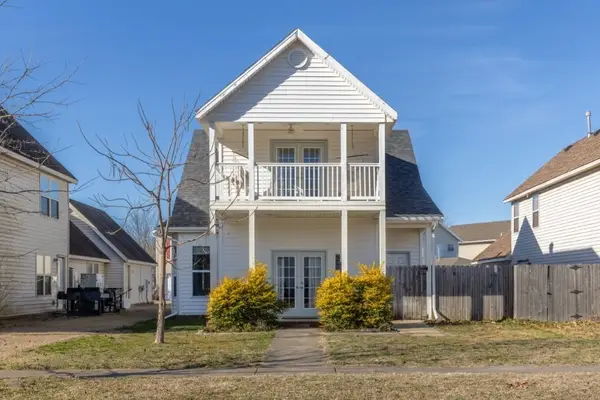 $315,000Active3 beds 3 baths1,730 sq. ft.
$315,000Active3 beds 3 baths1,730 sq. ft.2725 N Westminster Drive, Fayetteville, AR 72704
MLS# 1332047Listed by: LINDSEY & ASSOC INC BRANCH - New
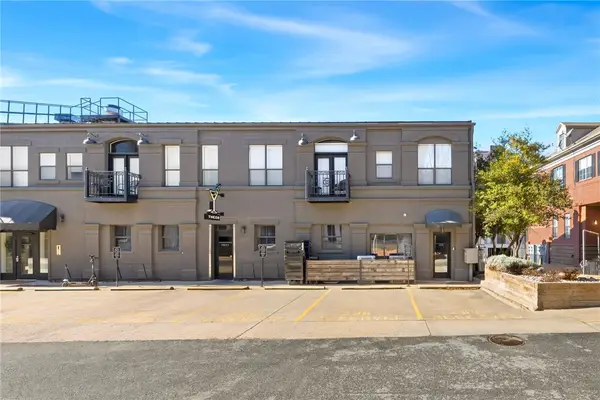 Listed by BHGRE$525,000Active2 beds 2 baths829 sq. ft.
Listed by BHGRE$525,000Active2 beds 2 baths829 sq. ft.315 N Rollston Avenue, Fayetteville, AR 72701
MLS# 1331987Listed by: BETTER HOMES AND GARDENS REAL ESTATE JOURNEY BENTO - New
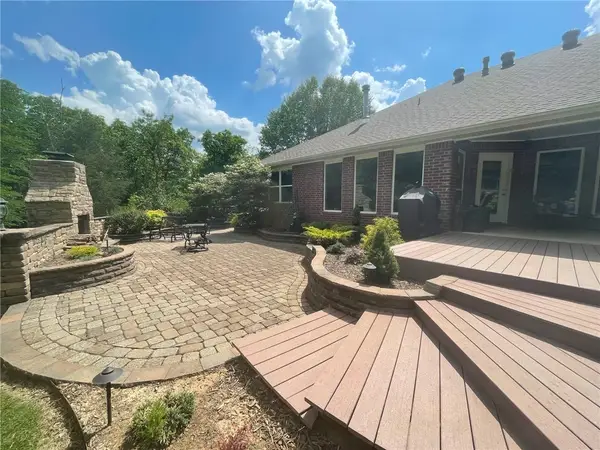 $759,000Active3 beds 3 baths2,520 sq. ft.
$759,000Active3 beds 3 baths2,520 sq. ft.4857 E Woodsedge Road, Fayetteville, AR 72701
MLS# 1331600Listed by: SMITH AND ASSOCIATES REAL ESTATE SERVICES - New
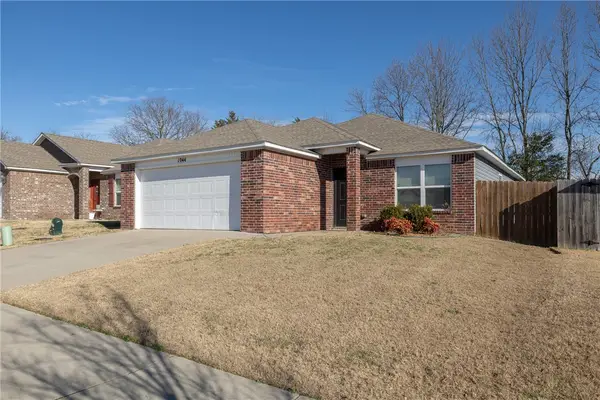 $305,000Active3 beds 2 baths1,426 sq. ft.
$305,000Active3 beds 2 baths1,426 sq. ft.1044 S Kingfisher Lane, Fayetteville, AR 72701
MLS# 1331948Listed by: COLDWELL BANKER HARRIS MCHANEY & FAUCETTE -FAYETTE - New
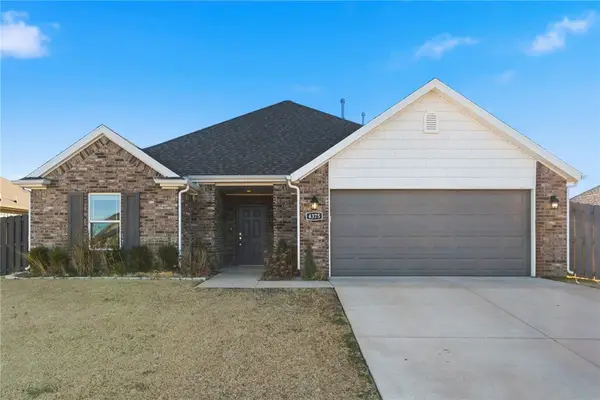 $350,000Active3 beds 2 baths1,536 sq. ft.
$350,000Active3 beds 2 baths1,536 sq. ft.4375 Topeka Avenue, Fayetteville, AR 72704
MLS# 1331920Listed by: EXP REALTY NWA BRANCH - New
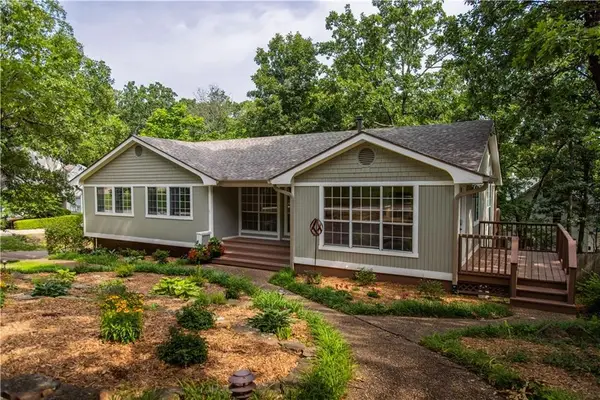 $565,000Active4 beds 3 baths2,588 sq. ft.
$565,000Active4 beds 3 baths2,588 sq. ft.1534 E Century Drive, Fayetteville, AR 72703
MLS# 1331898Listed by: COOK AND COMPANY - New
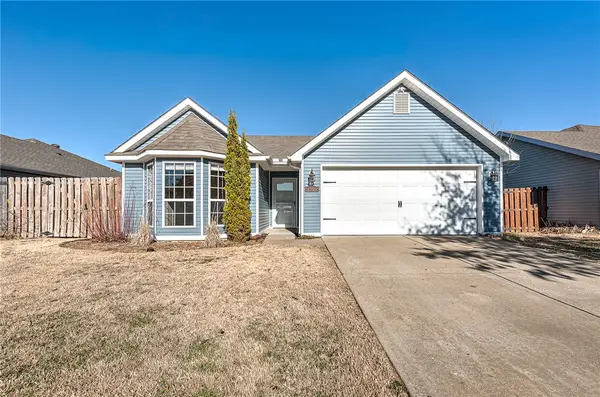 $290,000Active3 beds 2 baths1,405 sq. ft.
$290,000Active3 beds 2 baths1,405 sq. ft.4516 Serviceberry Drive, Fayetteville, AR 72704
MLS# 1331535Listed by: KELLER WILLIAMS MARKET PRO REALTY BRANCH OFFICE - New
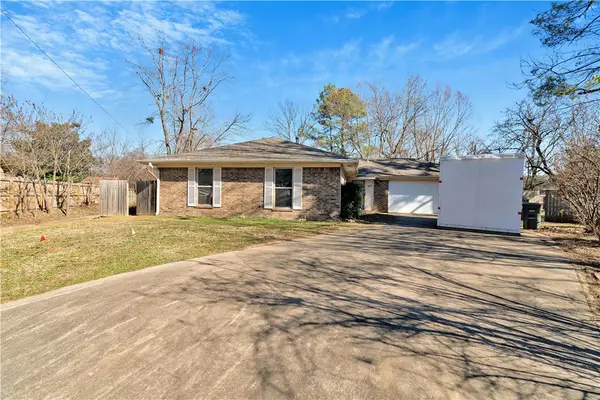 $330,000Active3 beds 2 baths1,507 sq. ft.
$330,000Active3 beds 2 baths1,507 sq. ft.1812 E Furman Street, Fayetteville, AR 72703
MLS# 1331652Listed by: LINDSEY & ASSOCIATES INC
