5043 Delilah Lane, Fayetteville, AR 72704
Local realty services provided by:Better Homes and Gardens Real Estate Journey
Listed by: tina hodne
Office: coldwell banker harris mchaney & faucette -fayette
MLS#:1328602
Source:AR_NWAR
Price summary
- Price:$6,750,000
- Price per sq. ft.:$991.77
- Monthly HOA dues:$125
About this home
One of a kind, stunning Custom Built 6800+/- sq ft Estate Home built by Preston & Company, situated on large 0.73 acre lot in the gated Clear Creek subdivision on hole Number 9 of the Blessings Golf Course. This home has every upgrade you can imagine with curated fixtures and flooring throughout. Antique reclaimed limestone floors imported from Italy; outdoor fireplace w 16th century original antique limestone hearth and surround; interior fireplace with custom carved limestone mantle from NY; French Oak wood flooring; reclaimed terra cotta flooring from France in laundry; Kolbe windows and exterior doors; reclaimed wood beams from Colorado; custom quarter sawn French Oak cabinets and doors; antique light fixtures throughout most of the home; tiled pool and hot tub; steam shower; smart home upgrades; generator; water softener and reverse osmosis. You will not find another home with this level of fixtures and amenities. Make an appointment to see it in person to appreciate the exquisite craftsmanship!
Contact an agent
Home facts
- Year built:2018
- Listing ID #:1328602
- Added:41 day(s) ago
- Updated:December 26, 2025 at 03:17 PM
Rooms and interior
- Bedrooms:4
- Total bathrooms:5
- Full bathrooms:4
- Half bathrooms:1
- Living area:6,806 sq. ft.
Heating and cooling
- Cooling:Central Air, Electric
- Heating:Central, Gas
Structure and exterior
- Roof:Slate
- Year built:2018
- Building area:6,806 sq. ft.
- Lot area:0.73 Acres
Utilities
- Water:Public, Water Available
- Sewer:Sewer Available
Finances and disclosures
- Price:$6,750,000
- Price per sq. ft.:$991.77
- Tax amount:$20,876
New listings near 5043 Delilah Lane
- New
 $412,000Active3 beds 2 baths1,875 sq. ft.
$412,000Active3 beds 2 baths1,875 sq. ft.4238 W Anthem Drive, Fayetteville, AR 72704
MLS# 1330785Listed by: WEICHERT REALTORS - THE GRIFFIN COMPANY SPRINGDALE - New
 $433,000Active3 beds 4 baths2,062 sq. ft.
$433,000Active3 beds 4 baths2,062 sq. ft.1299 N Sicily Lane, Fayetteville, AR 72704
MLS# 1330824Listed by: EXIT TAYLOR REAL ESTATE 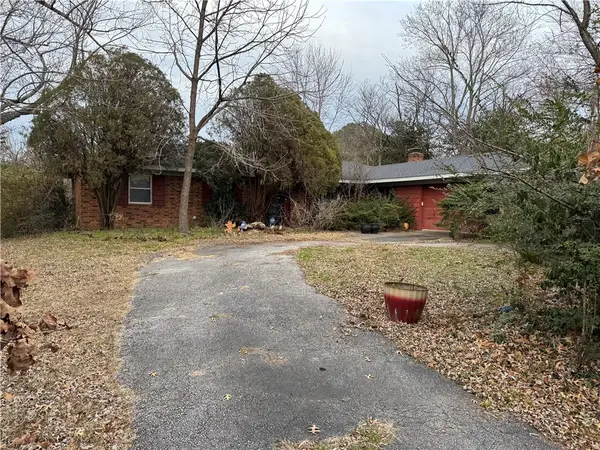 $300,000Pending3 beds 2 baths1,818 sq. ft.
$300,000Pending3 beds 2 baths1,818 sq. ft.3790 E Fox Hunter Road, Fayetteville, AR 72701
MLS# 1330866Listed by: PINNACLE REALTY ADVISORS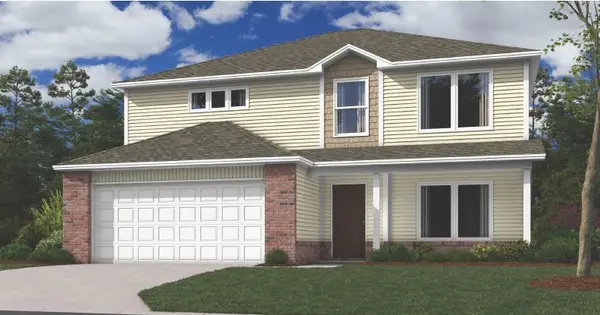 $350,000Pending5 beds 4 baths2,347 sq. ft.
$350,000Pending5 beds 4 baths2,347 sq. ft.2553 E Gila Way, Fayetteville, AR 72701
MLS# 1331397Listed by: RAUSCH COLEMAN REALTY GROUP, LLC- New
 $410,000Active4 beds 4 baths1,974 sq. ft.
$410,000Active4 beds 4 baths1,974 sq. ft.4272 W Bradstreet Lane, Fayetteville, AR 72704
MLS# 1331327Listed by: WEICHERT REALTORS - THE GRIFFIN COMPANY SPRINGDALE - New
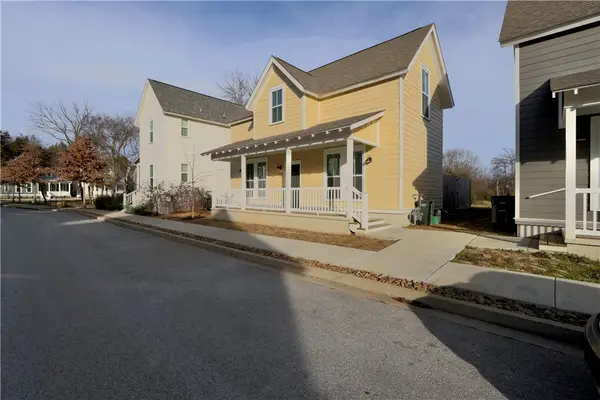 $325,000Active2 beds 2 baths1,124 sq. ft.
$325,000Active2 beds 2 baths1,124 sq. ft.1044 S Beebalm Avenue, Fayetteville, AR 72701
MLS# 1331325Listed by: SMITH AND ASSOCIATES REAL ESTATE SERVICES - New
 $165,000Active3 beds 1 baths1,433 sq. ft.
$165,000Active3 beds 1 baths1,433 sq. ft.5680 W Tackett Drive, Fayetteville, AR 72704
MLS# 1331284Listed by: CRYE-LEIKE REALTORS FAYETTEVILLE - New
 $465,950Active2 beds 2 baths1,995 sq. ft.
$465,950Active2 beds 2 baths1,995 sq. ft.4521 W Huron Loop, Fayetteville, AR 72704
MLS# 1331326Listed by: RIVERWOOD HOME REAL ESTATE - New
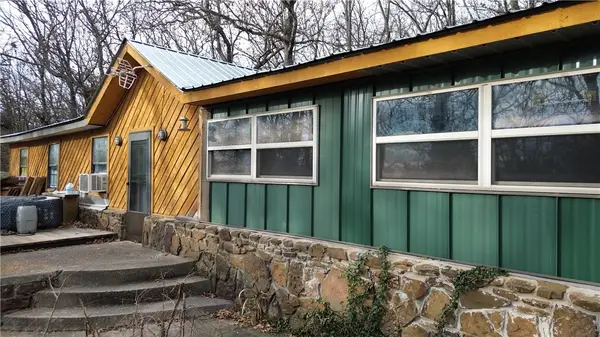 $325,000Active3 beds 2 baths1,500 sq. ft.
$325,000Active3 beds 2 baths1,500 sq. ft.215 Stone Bridge Road, Fayetteville, AR 72701
MLS# 1331063Listed by: ELDER AND COMPANY REALTORS BENTONVILLE BRANCH - New
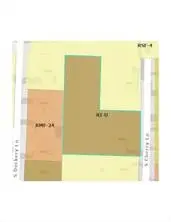 $675,000Active1.02 Acres
$675,000Active1.02 Acres797 Cherry Lane, Fayetteville, AR 72701
MLS# 1331152Listed by: INFINITY REAL ESTATE GROUP
