5058 W Claxton Circle, Fayetteville, AR 72704
Local realty services provided by:Better Homes and Gardens Real Estate Journey
Listed by: katie young
Office: crye-leike realtors fayetteville
MLS#:1322031
Source:AR_NWAR
Price summary
- Price:$335,000
- Price per sq. ft.:$165.76
About this home
Enjoy modern comfort in this beautifully designed home backing to greenspace and located less than 3.5 miles from the University of Arkansas. All bedrooms are upstairs, including a spacious primary suite with private bath and walk-in closet. The main level offers an open-concept kitchen, dining, and living area—ideal for gatherings or everyday life. A bright flex room on the main floor adds versatility as an office, playroom, or studio. Step outside to a covered deck and a large fenced backyard with greenspace behind, providing a natural buffer and added privacy. Just 1 mile from Creekside Park in Farmington, featuring a warrior-style obstacle course, pickleball courts, walking track, tennis, and basketball. With nearby schools, shopping, dining, and outdoor recreation, this home blends convenience with thoughtful design. Don’t miss it!
Contact an agent
Home facts
- Year built:2018
- Listing ID #:1322031
- Added:96 day(s) ago
- Updated:December 17, 2025 at 11:37 AM
Rooms and interior
- Bedrooms:4
- Total bathrooms:3
- Full bathrooms:2
- Half bathrooms:1
- Living area:2,021 sq. ft.
Heating and cooling
- Cooling:Electric
- Heating:Electric
Structure and exterior
- Roof:Asphalt, Shingle
- Year built:2018
- Building area:2,021 sq. ft.
- Lot area:0.14 Acres
Utilities
- Water:Public, Water Available
- Sewer:Public Sewer, Sewer Available
Finances and disclosures
- Price:$335,000
- Price per sq. ft.:$165.76
- Tax amount:$3,038
New listings near 5058 W Claxton Circle
- New
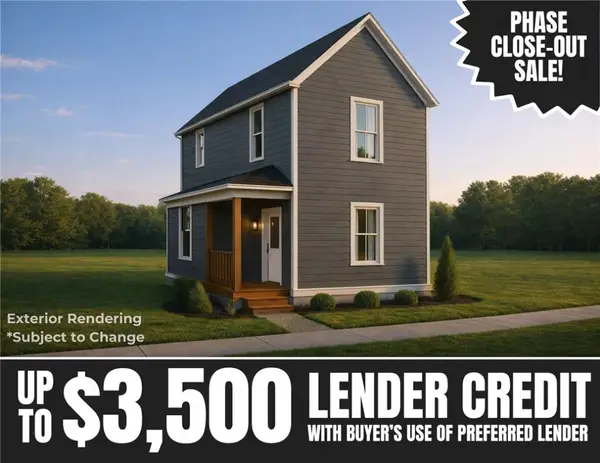 $315,000Active3 beds 3 baths1,320 sq. ft.
$315,000Active3 beds 3 baths1,320 sq. ft.3166 W Salida Lane, Fayetteville, AR 72704
MLS# 1331113Listed by: MCNAUGHTON REAL ESTATE - New
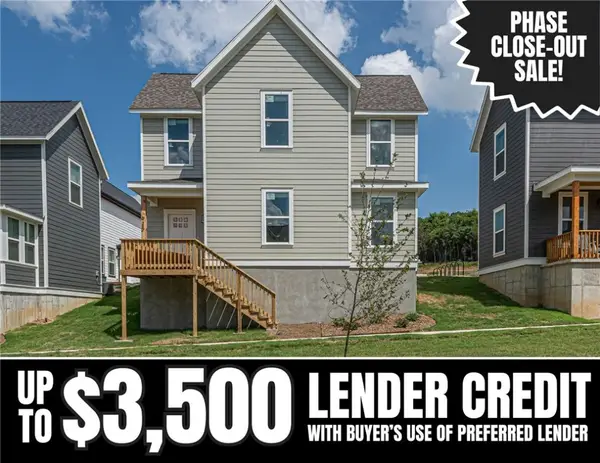 $315,000Active3 beds 3 baths1,273 sq. ft.
$315,000Active3 beds 3 baths1,273 sq. ft.3172 W Salida Lane, Fayetteville, AR 72704
MLS# 1331114Listed by: MCNAUGHTON REAL ESTATE - New
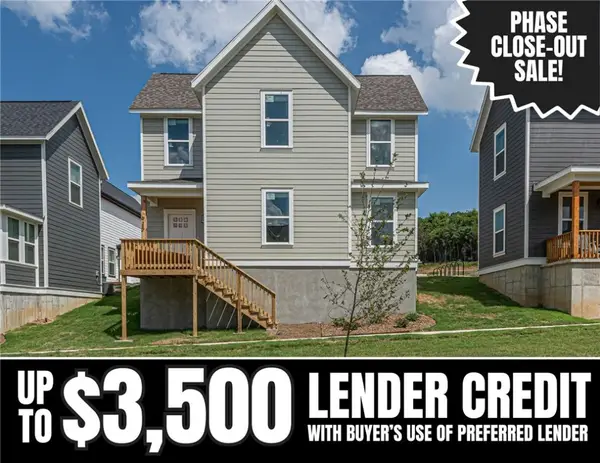 $315,000Active3 beds 3 baths1,273 sq. ft.
$315,000Active3 beds 3 baths1,273 sq. ft.982 S Laramie Heights, Fayetteville, AR 72704
MLS# 1331117Listed by: MCNAUGHTON REAL ESTATE - New
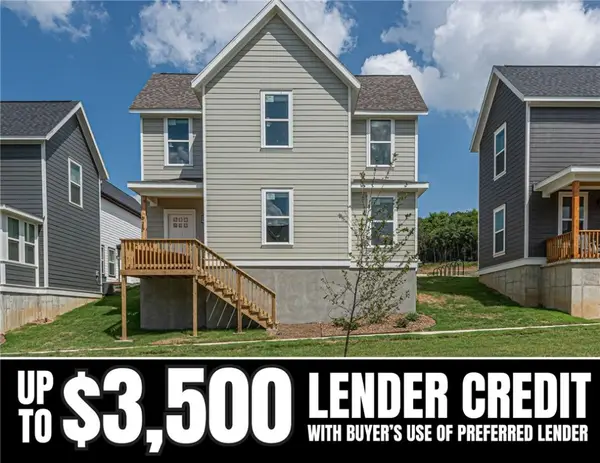 $335,000Active3 beds 3 baths1,273 sq. ft.
$335,000Active3 beds 3 baths1,273 sq. ft.964 S Laramie Heights, Fayetteville, AR 72704
MLS# 1331121Listed by: MCNAUGHTON REAL ESTATE - New
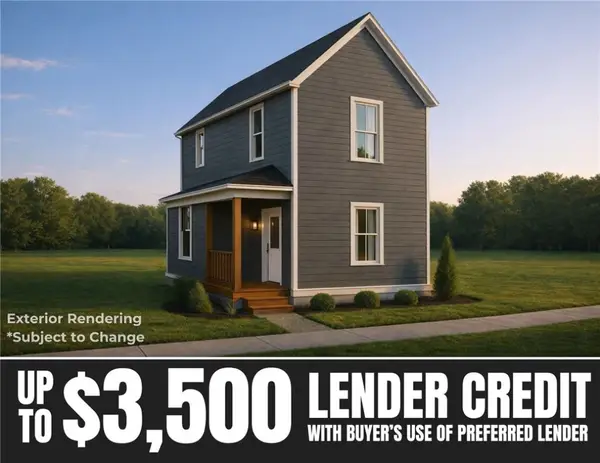 $335,000Active3 beds 3 baths1,320 sq. ft.
$335,000Active3 beds 3 baths1,320 sq. ft.976 S Laramie Heights, Fayetteville, AR 72704
MLS# 1331125Listed by: MCNAUGHTON REAL ESTATE - New
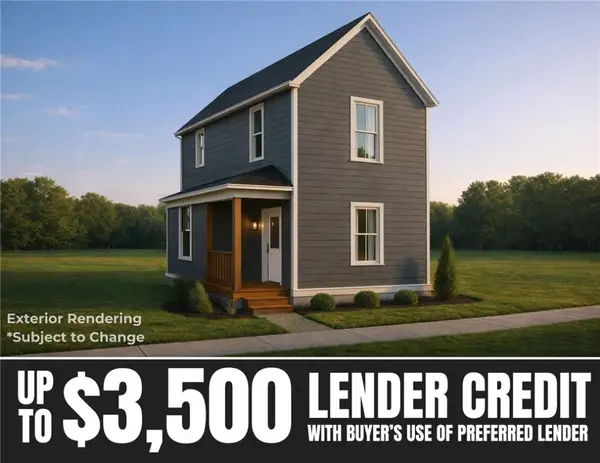 $335,000Active3 beds 3 baths1,320 sq. ft.
$335,000Active3 beds 3 baths1,320 sq. ft.970 S Laramie Heights, Fayetteville, AR 72704
MLS# 1331127Listed by: MCNAUGHTON REAL ESTATE - New
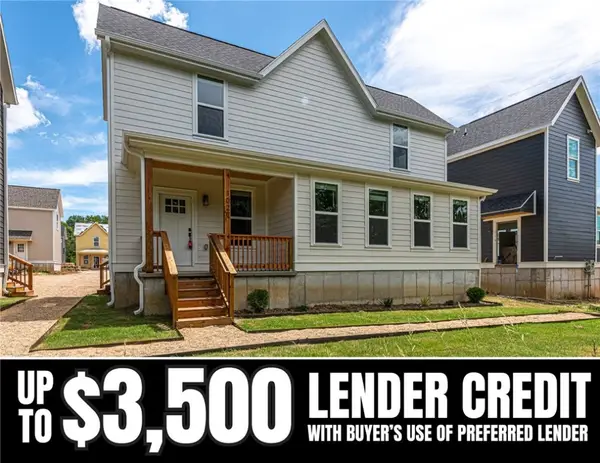 $335,000Active3 beds 3 baths1,320 sq. ft.
$335,000Active3 beds 3 baths1,320 sq. ft.958 S Laramie Heights, Fayetteville, AR 72704
MLS# 1331129Listed by: MCNAUGHTON REAL ESTATE - New
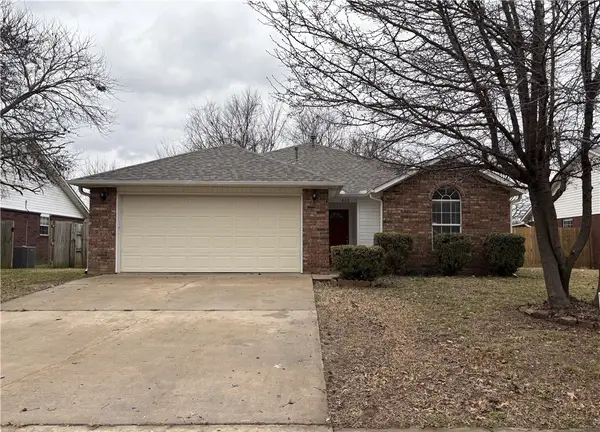 $269,900Active3 beds 2 baths1,352 sq. ft.
$269,900Active3 beds 2 baths1,352 sq. ft.829 S Liberty Drive, Fayetteville, AR 72701
MLS# 1330384Listed by: BASSETT MIX AND ASSOCIATES, INC - New
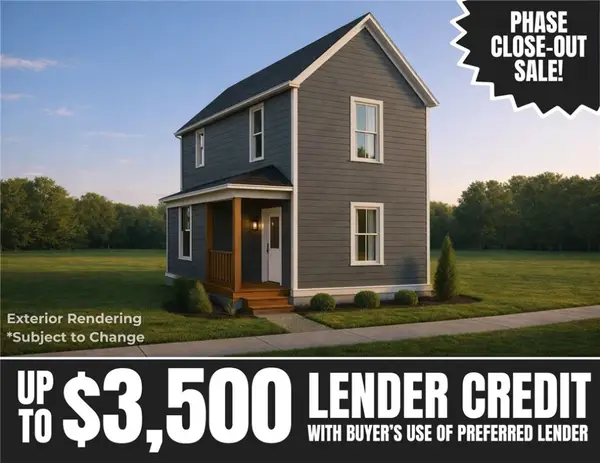 $315,000Active3 beds 3 baths1,320 sq. ft.
$315,000Active3 beds 3 baths1,320 sq. ft.3160 W Salida Lane, Fayetteville, AR 72704
MLS# 1331022Listed by: MCNAUGHTON REAL ESTATE - New
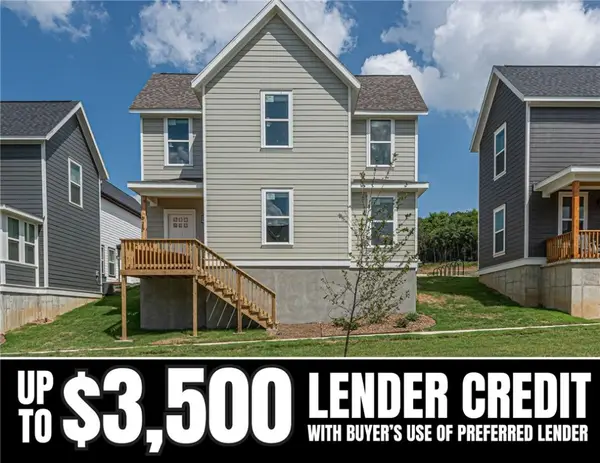 $335,000Active3 beds 3 baths1,273 sq. ft.
$335,000Active3 beds 3 baths1,273 sq. ft.3154 W Salida Lane, Fayetteville, AR 72704
MLS# 1331023Listed by: MCNAUGHTON REAL ESTATE
