5498 Clear Creek Boulevard, Fayetteville, AR 72704
Local realty services provided by:Better Homes and Gardens Real Estate Journey
5498 Clear Creek Boulevard,Fayetteville, AR 72704
$1,950,000
- 4 Beds
- 5 Baths
- 5,376 sq. ft.
- Single family
- Active
Listed by: reagen kirkland, michael kirkland
Office: realty studio
MLS#:1323587
Source:AR_NWAR
Price summary
- Price:$1,950,000
- Price per sq. ft.:$362.72
- Monthly HOA dues:$125
About this home
The crown jewel of Northwest Arkansas golf course living, now offered for sale. An unparalleled opportunity to own one of the most coveted golf course estates in Northwest Arkansas. This European French–inspired residence blends elegance with comfort on a stunning golf course lot behind the private gates of Clear Creek. Inside, the main level features a stately office and a spa-like primary suite. With 4 bedrooms, 4.5 baths, & two levels of living, the home balances private retreats with grand entertaining spaces. The chef’s kitchen boasts a Sub-Zero refrigerator, new 8-burner cooktop, marble island, and wine storage. Upstairs, a media room with custom bar & theater offers the ideal gathering space. Outdoors, a wraparound brick patio overlooks The Blessings practice green & bunker—feels like your private “Amen Corner.” Lush landscaping creates a serene setting. I-49 minutes away. 5498 Clear Creek, where privacy, prestige & luxury meet. Home generator. New Roof, New HVAC 2025. Meticulously maintained inside and out.
Contact an agent
Home facts
- Year built:2004
- Listing ID #:1323587
- Added:138 day(s) ago
- Updated:February 10, 2026 at 04:12 AM
Rooms and interior
- Bedrooms:4
- Total bathrooms:5
- Full bathrooms:4
- Half bathrooms:1
- Living area:5,376 sq. ft.
Heating and cooling
- Cooling:Central Air, Electric
- Heating:Gas
Structure and exterior
- Roof:Architectural, Shingle
- Year built:2004
- Building area:5,376 sq. ft.
- Lot area:0.84 Acres
Utilities
- Sewer:Sewer Available
Finances and disclosures
- Price:$1,950,000
- Price per sq. ft.:$362.72
- Tax amount:$14,794
New listings near 5498 Clear Creek Boulevard
- Open Fri, 3 to 6pmNew
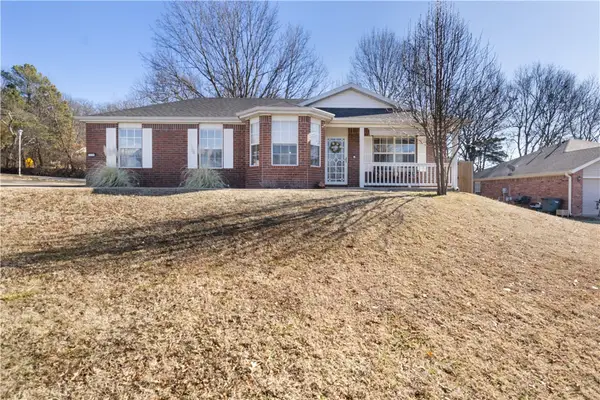 Listed by BHGRE$275,000Active3 beds 2 baths1,108 sq. ft.
Listed by BHGRE$275,000Active3 beds 2 baths1,108 sq. ft.1200 S China Berry Lane, Fayetteville, AR 72704
MLS# 1335413Listed by: BETTER HOMES AND GARDENS REAL ESTATE JOURNEY - New
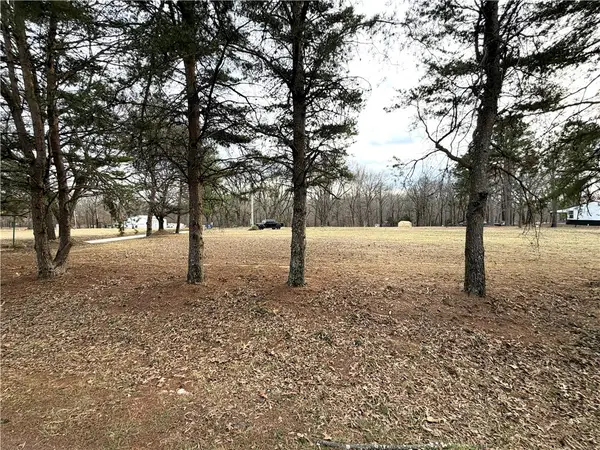 $245,000Active3.08 Acres
$245,000Active3.08 Acres2961 Clark Road, Fayetteville, AR 72704
MLS# 1335678Listed by: THE VIRTUAL REALTY GROUP - New
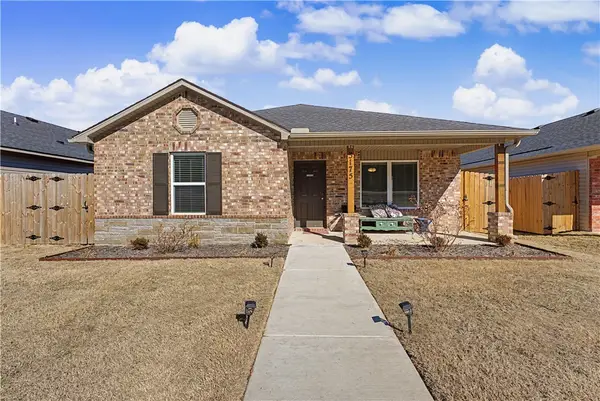 $284,900Active3 beds 2 baths1,328 sq. ft.
$284,900Active3 beds 2 baths1,328 sq. ft.3175 Saline Alley, Fayetteville, AR 72701
MLS# 1335621Listed by: COLLIER & ASSOCIATES - New
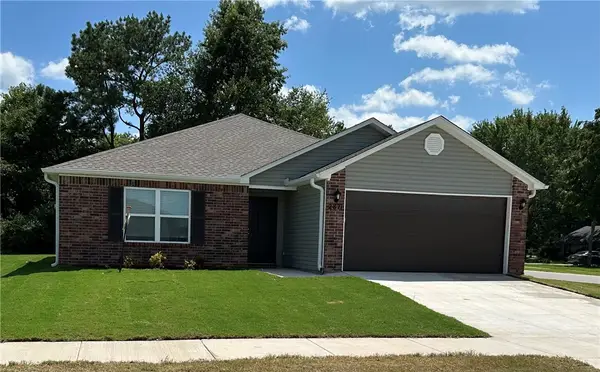 $315,000Active3 beds 2 baths1,498 sq. ft.
$315,000Active3 beds 2 baths1,498 sq. ft.2871 W Emil Drive, Fayetteville, AR 72704
MLS# 1335504Listed by: KELLER WILLIAMS MARKET PRO REALTY - New
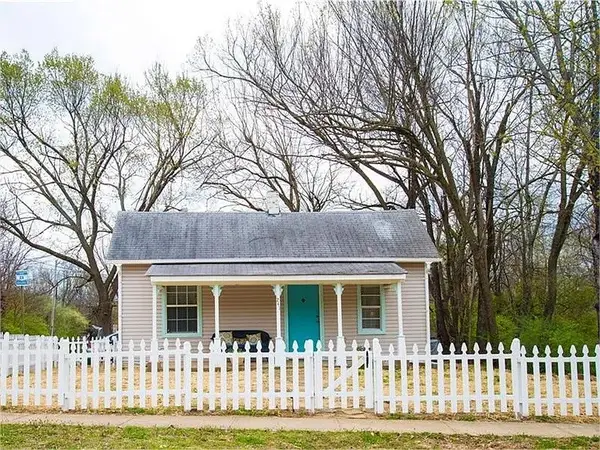 $162,000Active1 beds 1 baths672 sq. ft.
$162,000Active1 beds 1 baths672 sq. ft.241 Huntsville Road, Fayetteville, AR 72701
MLS# 1335593Listed by: CARROLL AND ASSOCIATES REALTY CO - New
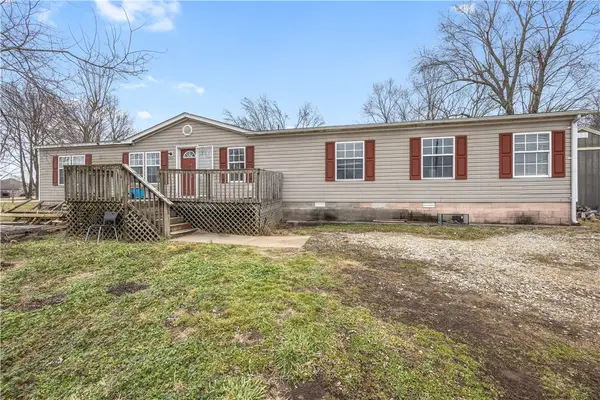 $200,000Active3 beds 2 baths2,100 sq. ft.
$200,000Active3 beds 2 baths2,100 sq. ft.2086 S Harris Drive, Fayetteville, AR 72701
MLS# 1335518Listed by: COLDWELL BANKER HARRIS MCHANEY & FAUCETTE -FAYETTE - New
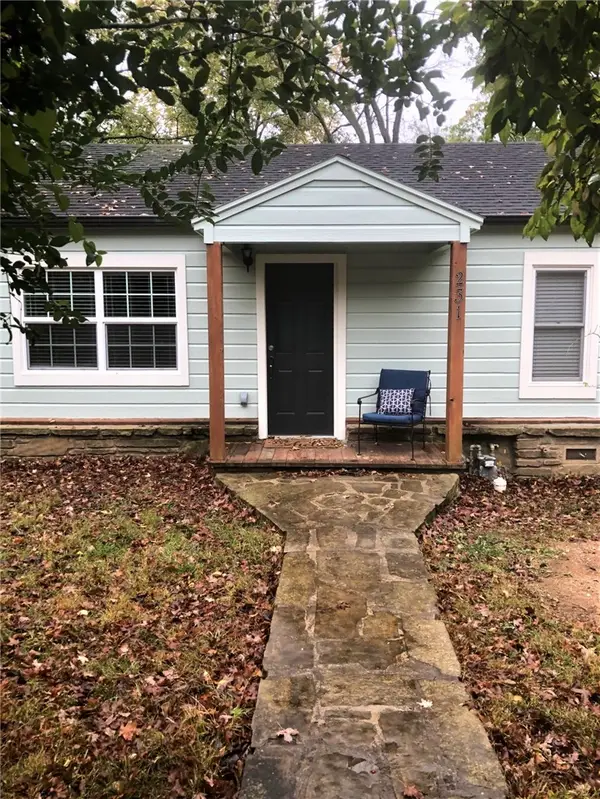 $265,000Active2 beds 1 baths912 sq. ft.
$265,000Active2 beds 1 baths912 sq. ft.231 E Huntsville Road, Fayetteville, AR 72701
MLS# 1335406Listed by: CARROLL AND ASSOCIATES REALTY CO - New
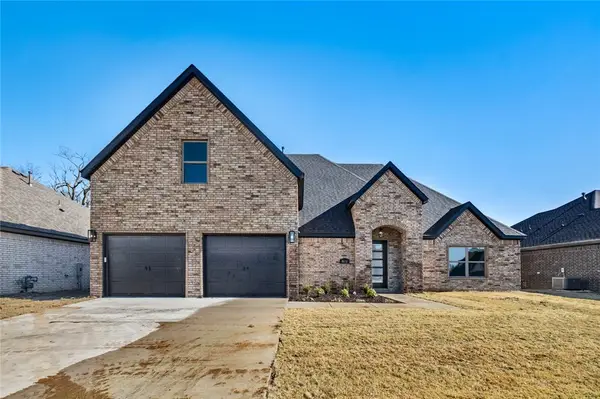 $481,241Active3 beds 3 baths2,278 sq. ft.
$481,241Active3 beds 3 baths2,278 sq. ft.4656 W Triangle Street, Fayetteville, AR 72704
MLS# 1334356Listed by: EQUITY PARTNERS REALTY - New
 $454,000Active4 beds 3 baths2,491 sq. ft.
$454,000Active4 beds 3 baths2,491 sq. ft.1870 E Fiji Street, Fayetteville, AR 72701
MLS# 1335454Listed by: D.R. HORTON REALTY OF ARKANSAS, LLC - New
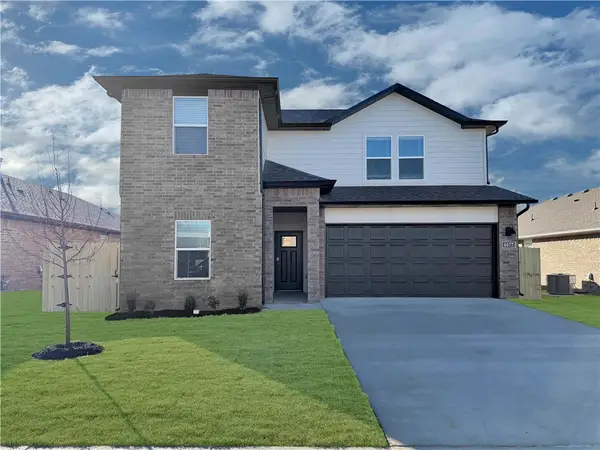 $456,050Active4 beds 3 baths2,491 sq. ft.
$456,050Active4 beds 3 baths2,491 sq. ft.1835 E Fiji Street, Fayetteville, AR 72701
MLS# 1335455Listed by: D.R. HORTON REALTY OF ARKANSAS, LLC

