562 Winding Spring Drive, Fayetteville, AR 72703
Local realty services provided by:Better Homes and Gardens Real Estate Journey
562 Winding Spring Drive,Fayetteville, AR 72703
$950,000
- 5 Beds
- 5 Baths
- 4,987 sq. ft.
- Single family
- Active
Upcoming open houses
- Sun, Jan 2502:00 pm - 04:00 pm
Listed by: christine cook
Office: collier & associates
MLS#:1321780
Source:AR_NWAR
Price summary
- Price:$950,000
- Price per sq. ft.:$190.5
- Monthly HOA dues:$62.5
About this home
This home sits on 2 acres.Step into a dramatic 20-foot entryway leading to a formal living room with a stacked stone fireplace, a formal dining room, office, and a family/media room.Hardwood floors, new carpet and paint, plantation shutters, and double crown molding showcase the home’s quality finishes. The chef-worthy kitchen features travertine and stainless steel appliances. The primary suite provides spa-like comfort with walk-in closets and a luxury bath. Upstairs, you’ll find three additional bedrooms—one with an en-suite bath with two connected by a Jack & Jill—as well as a game room, bar, and French doors opening to a deck.The third floor has a spacious en-suite, perfect for teenagers or guests seeking privacy. Multiple outdoor living areas, covered decks, professional landscaping, irrigation system, and a 3-car garage complete the property. Residents also enjoy access to s/d amenities including a community pool, pool house, tennis and pickleball courts, and scenic trails.Preferred lender credits up to $5K.
Contact an agent
Home facts
- Year built:2007
- Listing ID #:1321780
- Added:112 day(s) ago
- Updated:January 07, 2026 at 01:37 AM
Rooms and interior
- Bedrooms:5
- Total bathrooms:5
- Full bathrooms:4
- Half bathrooms:1
- Living area:4,987 sq. ft.
Heating and cooling
- Cooling:Central Air, Electric
- Heating:Central, Electric, Gas, Heat Pump
Structure and exterior
- Roof:Architectural, Shingle
- Year built:2007
- Building area:4,987 sq. ft.
- Lot area:2 Acres
Utilities
- Water:Public, Water Available
- Sewer:Septic Available, Septic Tank
Finances and disclosures
- Price:$950,000
- Price per sq. ft.:$190.5
- Tax amount:$5,584
New listings near 562 Winding Spring Drive
- New
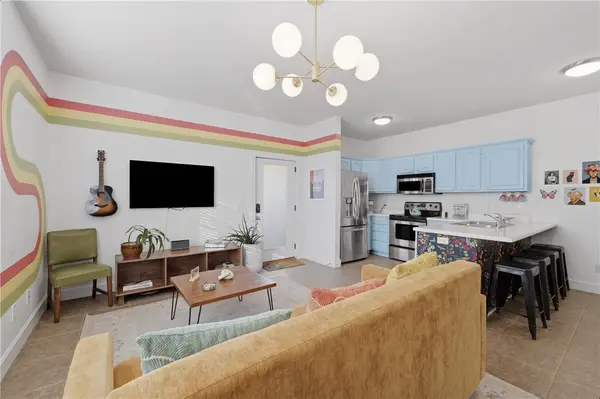 $417,000Active1 beds 1 baths680 sq. ft.
$417,000Active1 beds 1 baths680 sq. ft.204 N Shipley, Fayetteville, AR 72701
MLS# 1331894Listed by: LIMBIRD REAL ESTATE GROUP - New
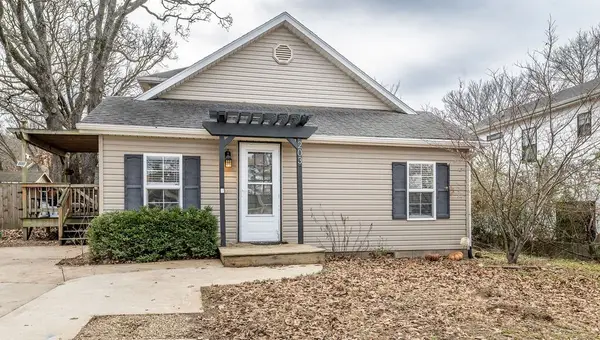 $382,000Active4 beds 2 baths1,755 sq. ft.
$382,000Active4 beds 2 baths1,755 sq. ft.203 W Miller Street, Fayetteville, AR 72703
MLS# 1332102Listed by: WEICHERT REALTORS - THE GRIFFIN COMPANY SPRINGDALE - New
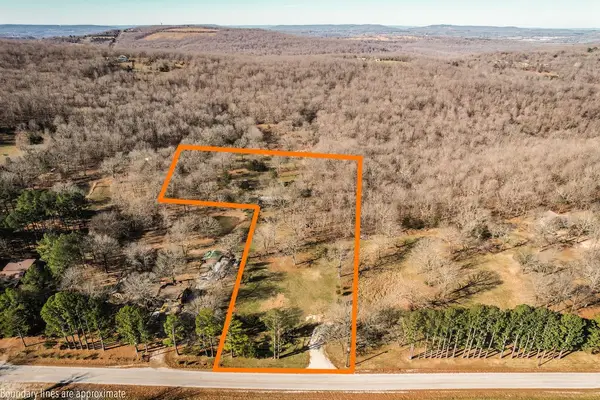 $285,000Active3.7 Acres
$285,000Active3.7 Acres10271 N Smokey Bear Road, Fayetteville, AR 72701
MLS# 1331649Listed by: KELLER WILLIAMS MARKET PRO REALTY - New
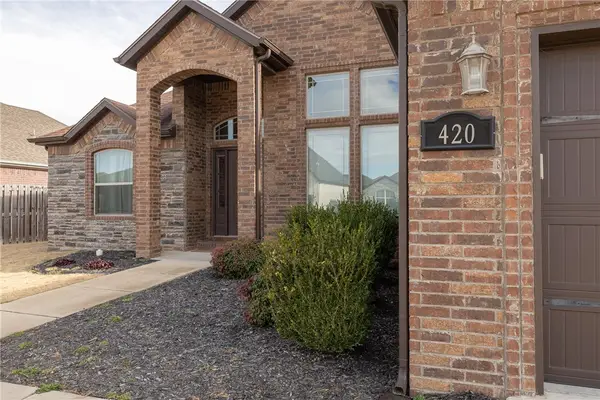 $425,000Active3 beds 2 baths2,022 sq. ft.
$425,000Active3 beds 2 baths2,022 sq. ft.420 Lone Jack Drive, Fayetteville, AR 72704
MLS# 1331944Listed by: COLDWELL BANKER HARRIS MCHANEY & FAUCETTE-ROGERS - New
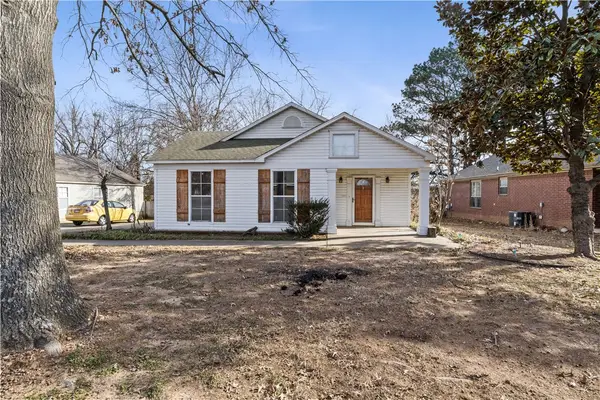 Listed by BHGRE$255,000Active3 beds 2 baths1,153 sq. ft.
Listed by BHGRE$255,000Active3 beds 2 baths1,153 sq. ft.1394 N Tradition Avenue, Fayetteville, AR 72704
MLS# 1332000Listed by: BETTER HOMES AND GARDENS REAL ESTATE JOURNEY - New
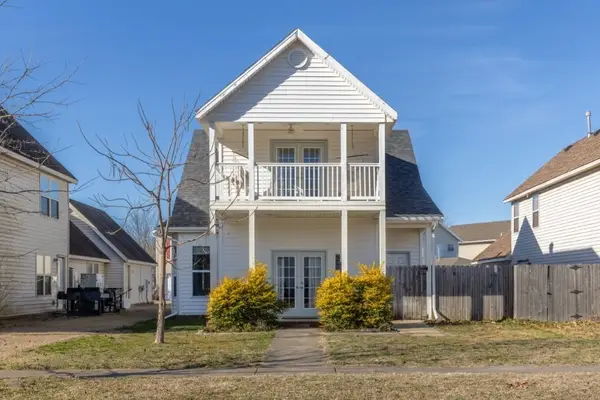 $315,000Active3 beds 3 baths1,730 sq. ft.
$315,000Active3 beds 3 baths1,730 sq. ft.2725 N Westminster Drive, Fayetteville, AR 72704
MLS# 1332047Listed by: LINDSEY & ASSOC INC BRANCH - New
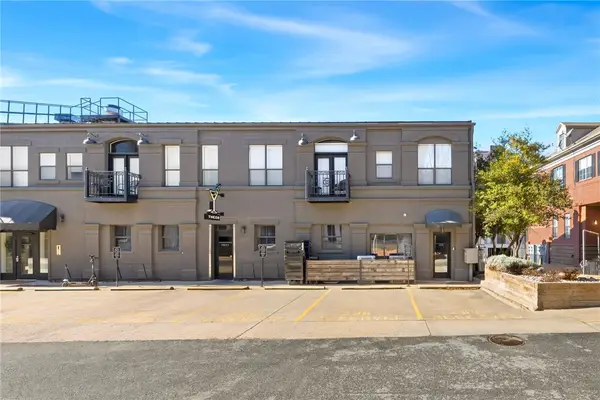 Listed by BHGRE$525,000Active2 beds 2 baths829 sq. ft.
Listed by BHGRE$525,000Active2 beds 2 baths829 sq. ft.315 N Rollston Avenue, Fayetteville, AR 72701
MLS# 1331987Listed by: BETTER HOMES AND GARDENS REAL ESTATE JOURNEY BENTO - New
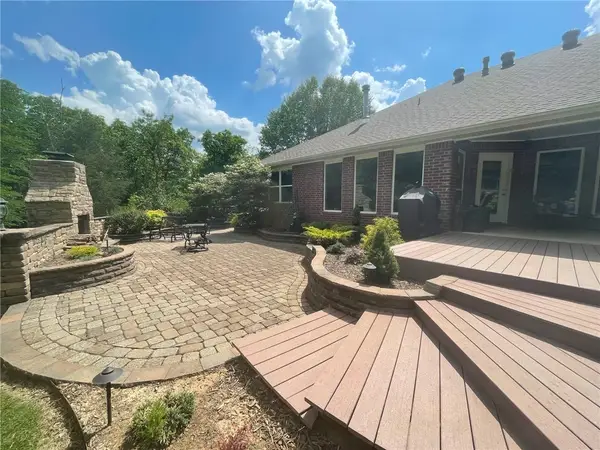 $759,000Active3 beds 3 baths2,520 sq. ft.
$759,000Active3 beds 3 baths2,520 sq. ft.4857 E Woodsedge Road, Fayetteville, AR 72701
MLS# 1331600Listed by: SMITH AND ASSOCIATES REAL ESTATE SERVICES - New
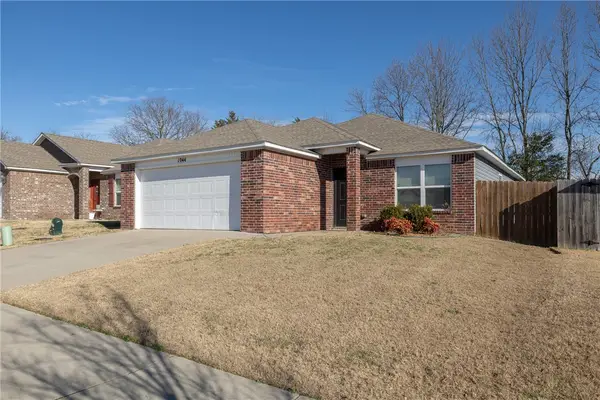 $305,000Active3 beds 2 baths1,426 sq. ft.
$305,000Active3 beds 2 baths1,426 sq. ft.1044 S Kingfisher Lane, Fayetteville, AR 72701
MLS# 1331948Listed by: COLDWELL BANKER HARRIS MCHANEY & FAUCETTE -FAYETTE - New
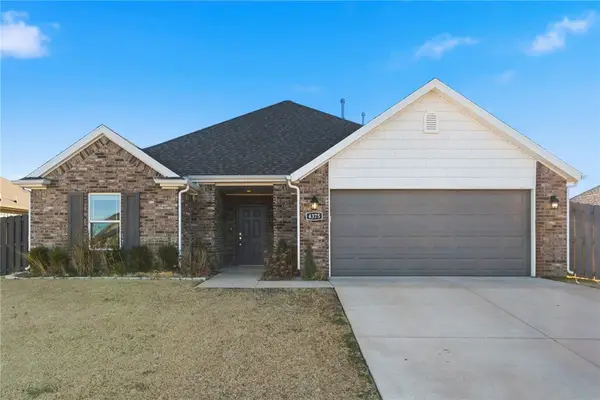 $350,000Active3 beds 2 baths1,536 sq. ft.
$350,000Active3 beds 2 baths1,536 sq. ft.4375 Topeka Avenue, Fayetteville, AR 72704
MLS# 1331920Listed by: EXP REALTY NWA BRANCH
