5869 W Holdcroft Drive, Fayetteville, AR 72704
Local realty services provided by:Better Homes and Gardens Real Estate Journey
Listed by: lance ritchie
Office: keller williams market pro realty
MLS#:1322730
Source:AR_NWAR
Price summary
- Price:$284,900
- Price per sq. ft.:$209.95
- Monthly HOA dues:$8.33
About this home
Welcome to this beautifully maintained 3-bedroom, 2-bath home in the highly desired Nash Crossing subdivision! This home features a bright, open layout with vaulted ceilings in the living room and primary suite, granite countertops, generous cabinet space, and a low-maintenance exterior with gutters already installed. The fully fenced backyard offers privacy and the perfect space for pets, play, or relaxing evenings at home. Conveniently located near Farmington & Fayetteville Public Schools, the University of Arkansas, I-49, shopping, dining, and local trails—this home puts everyday convenience right at your doorstep. A fantastic blend of comfort, style, and location in one of Fayetteville’s fastest-growing areas. Up to 1% preferred lender credit + $3,000 seller credit with an acceptable offer!
Contact an agent
Home facts
- Year built:2023
- Listing ID #:1322730
- Added:98 day(s) ago
- Updated:December 26, 2025 at 09:04 AM
Rooms and interior
- Bedrooms:3
- Total bathrooms:2
- Full bathrooms:2
- Living area:1,357 sq. ft.
Heating and cooling
- Cooling:Central Air, Electric
- Heating:Central, Gas
Structure and exterior
- Roof:Asphalt, Shingle
- Year built:2023
- Building area:1,357 sq. ft.
- Lot area:0.11 Acres
Utilities
- Water:Public, Water Available
- Sewer:Sewer Available
Finances and disclosures
- Price:$284,900
- Price per sq. ft.:$209.95
- Tax amount:$2,378
New listings near 5869 W Holdcroft Drive
- New
 $412,000Active3 beds 2 baths1,875 sq. ft.
$412,000Active3 beds 2 baths1,875 sq. ft.4238 W Anthem Drive, Fayetteville, AR 72704
MLS# 1330785Listed by: WEICHERT REALTORS - THE GRIFFIN COMPANY SPRINGDALE - New
 $433,000Active3 beds 4 baths2,062 sq. ft.
$433,000Active3 beds 4 baths2,062 sq. ft.1299 N Sicily Lane, Fayetteville, AR 72704
MLS# 1330824Listed by: EXIT TAYLOR REAL ESTATE 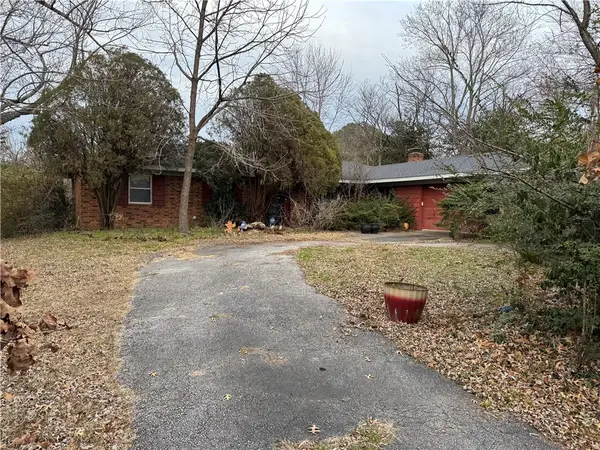 $300,000Pending3 beds 2 baths1,818 sq. ft.
$300,000Pending3 beds 2 baths1,818 sq. ft.3790 E Fox Hunter Road, Fayetteville, AR 72701
MLS# 1330866Listed by: PINNACLE REALTY ADVISORS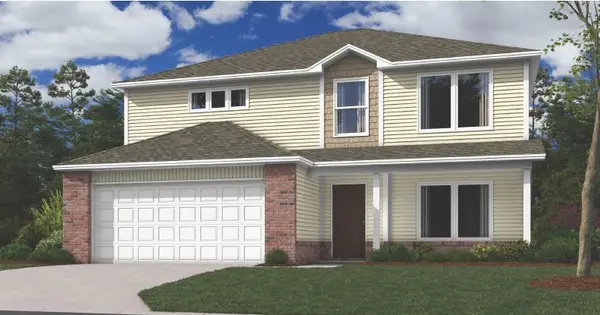 $350,000Pending5 beds 4 baths2,347 sq. ft.
$350,000Pending5 beds 4 baths2,347 sq. ft.2553 E Gila Way, Fayetteville, AR 72701
MLS# 1331397Listed by: RAUSCH COLEMAN REALTY GROUP, LLC- New
 $410,000Active4 beds 4 baths1,974 sq. ft.
$410,000Active4 beds 4 baths1,974 sq. ft.4272 W Bradstreet Lane, Fayetteville, AR 72704
MLS# 1331327Listed by: WEICHERT REALTORS - THE GRIFFIN COMPANY SPRINGDALE - New
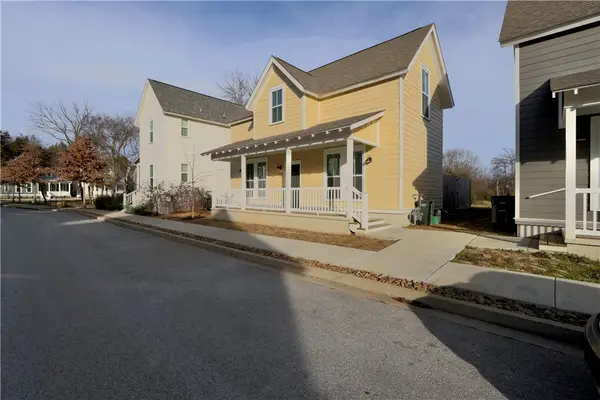 $325,000Active2 beds 2 baths1,124 sq. ft.
$325,000Active2 beds 2 baths1,124 sq. ft.1044 S Beebalm Avenue, Fayetteville, AR 72701
MLS# 1331325Listed by: SMITH AND ASSOCIATES REAL ESTATE SERVICES - New
 $165,000Active3 beds 1 baths1,433 sq. ft.
$165,000Active3 beds 1 baths1,433 sq. ft.5680 W Tackett Drive, Fayetteville, AR 72704
MLS# 1331284Listed by: CRYE-LEIKE REALTORS FAYETTEVILLE - New
 $465,950Active2 beds 2 baths1,995 sq. ft.
$465,950Active2 beds 2 baths1,995 sq. ft.4521 W Huron Loop, Fayetteville, AR 72704
MLS# 1331326Listed by: RIVERWOOD HOME REAL ESTATE - New
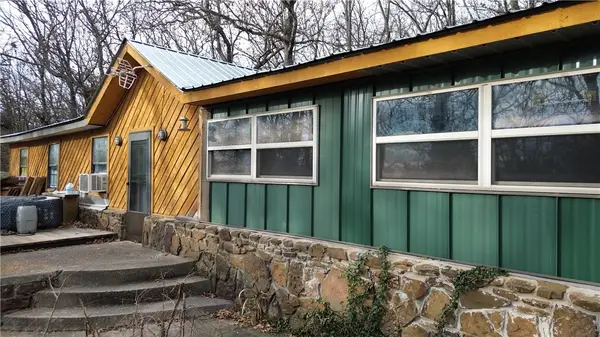 $325,000Active3 beds 2 baths1,500 sq. ft.
$325,000Active3 beds 2 baths1,500 sq. ft.215 Stone Bridge Road, Fayetteville, AR 72701
MLS# 1331063Listed by: ELDER AND COMPANY REALTORS BENTONVILLE BRANCH - New
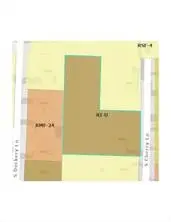 $675,000Active1.02 Acres
$675,000Active1.02 Acres797 Cherry Lane, Fayetteville, AR 72701
MLS# 1331152Listed by: INFINITY REAL ESTATE GROUP
