600 N Rocky Xing, Fayetteville, AR 72704
Local realty services provided by:Better Homes and Gardens Real Estate Journey
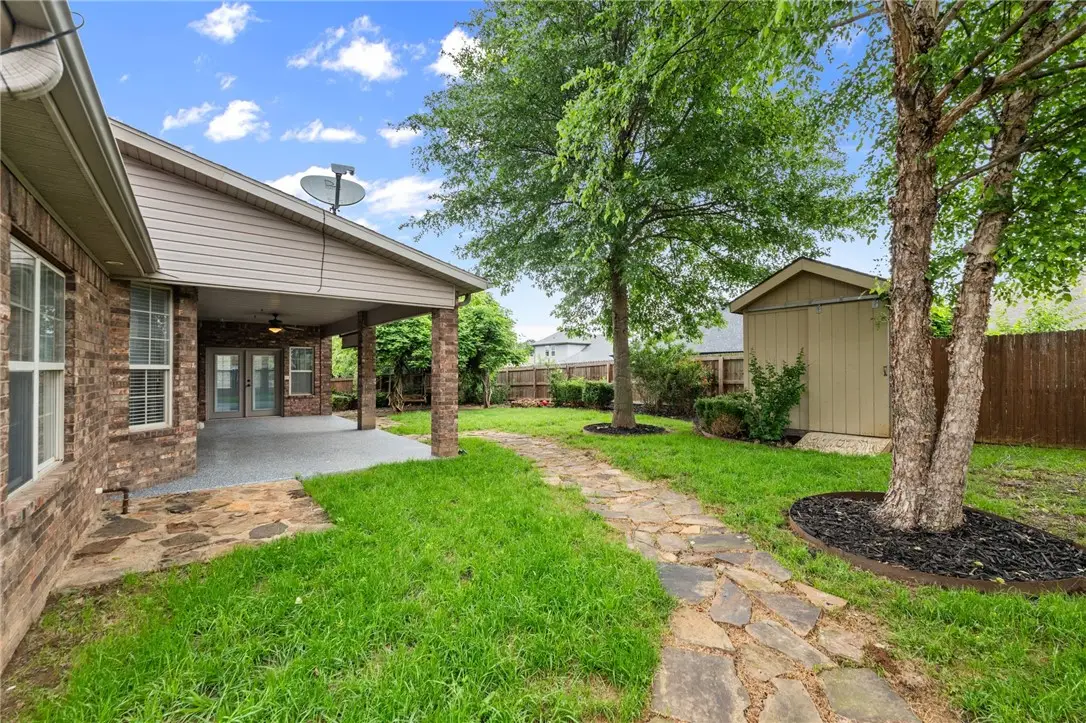


Listed by:shannon west
Office:sudar group
MLS#:1309406
Source:AR_NWAR
Price summary
- Price:$485,000
- Price per sq. ft.:$160.33
- Monthly HOA dues:$8.33
About this home
$5,000 credit provided by seller. Welcome to 600 Rocky Xing! This 5-bed, 3-bath home sits just outside of town in a quiet neighborhood, giving you the peaceful feel with the perks of being close to everything you need. Inside, you'll love the open layout & tall ceilings. The main floor features two bedrooms, including a huge primary suite with a recently renovated primary bathroom with a spacious shower & three walk-in closets. The kitchen is a dream, with tons of cabinets & plenty of counter space. Upstairs, you’ll find three more bedrooms & a bonus room that’s perfect for a playroom, home office, or movie nights. Out back, there’s an oversized covered patio where you can relax, grill, or just enjoy the outdoors. The washer, dryer, & fridge are negotiable. Recent updates in 2024 include a new dishwasher, stove, microwave, water heater, new paint throughout recently, new kitchen island, new runner on stairs, & extra insulation with pest prevention from terminix. Other upgrades include an epoxy garage & a sunroom.
Contact an agent
Home facts
- Year built:2006
- Listing Id #:1309406
- Added:82 day(s) ago
- Updated:August 24, 2025 at 02:14 PM
Rooms and interior
- Bedrooms:5
- Total bathrooms:3
- Full bathrooms:3
- Living area:3,025 sq. ft.
Heating and cooling
- Cooling:Central Air, Electric
- Heating:Central, Gas
Structure and exterior
- Roof:Architectural, Shingle
- Year built:2006
- Building area:3,025 sq. ft.
- Lot area:0.22 Acres
Utilities
- Water:Public, Water Available
- Sewer:Public Sewer, Sewer Available
Finances and disclosures
- Price:$485,000
- Price per sq. ft.:$160.33
- Tax amount:$5,012
New listings near 600 N Rocky Xing
- New
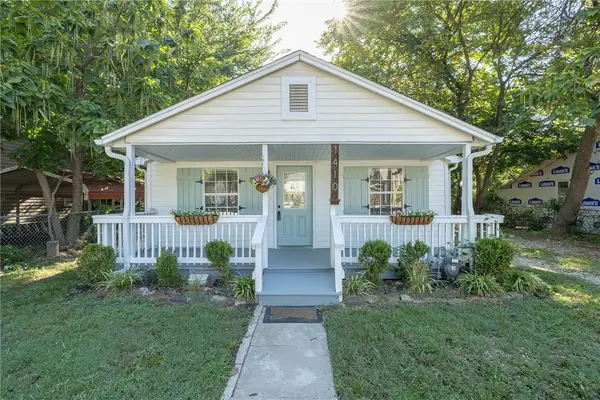 $369,000Active3 beds 2 baths1,128 sq. ft.
$369,000Active3 beds 2 baths1,128 sq. ft.1410 S Washington Avenue, Fayetteville, AR 72701
MLS# 1318614Listed by: BASSETT MIX AND ASSOCIATES, INC - New
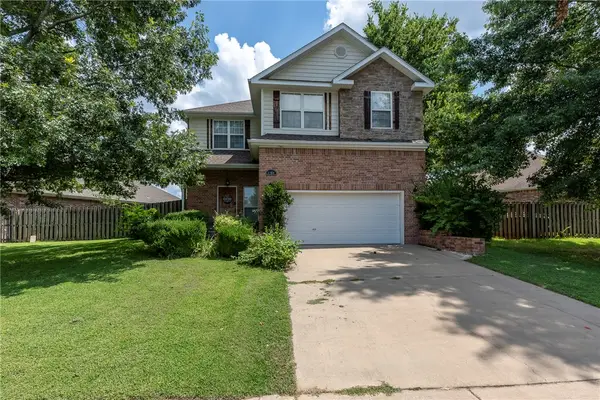 $385,000Active3 beds 3 baths1,914 sq. ft.
$385,000Active3 beds 3 baths1,914 sq. ft.1964 Batsford Drive, Fayetteville, AR 72704
MLS# 1318550Listed by: COLDWELL BANKER HARRIS MCHANEY & FAUCETTE-ROGERS - New
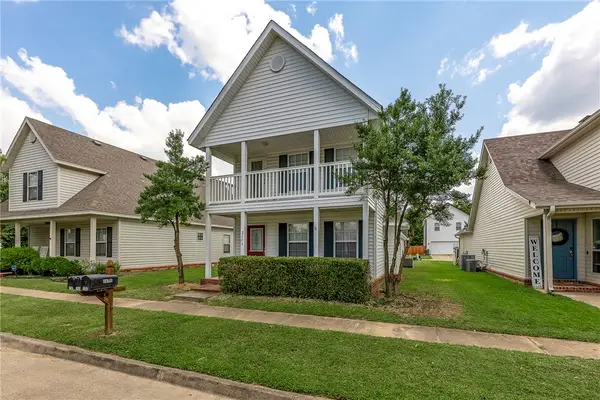 $330,000Active3 beds 3 baths1,782 sq. ft.
$330,000Active3 beds 3 baths1,782 sq. ft.2694 N Whit Lane, Fayetteville, AR 72704
MLS# 1319044Listed by: COLDWELL BANKER HARRIS MCHANEY & FAUCETTE-ROGERS - New
 $250,000Active2 beds 1 baths1,390 sq. ft.
$250,000Active2 beds 1 baths1,390 sq. ft.19849 Pug Gayer Road, Fayetteville, AR 72703
MLS# 1319008Listed by: COLLIER & ASSOCIATES- ROGERS BRANCH - New
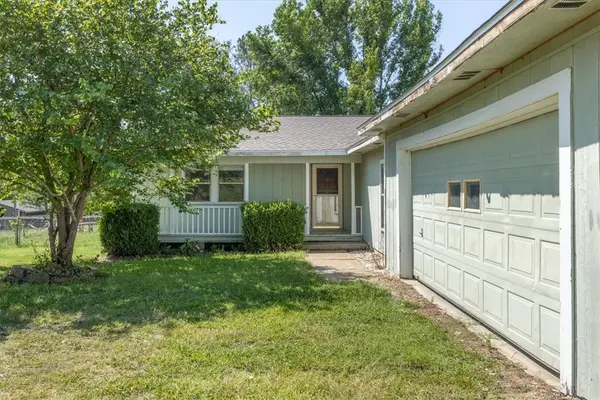 $327,900Active3 beds 2 baths1,963 sq. ft.
$327,900Active3 beds 2 baths1,963 sq. ft.3279 Wildcat Creek Boulevard, Fayetteville, AR 72704
MLS# 1319009Listed by: KELLER WILLIAMS REALTY ELEVATE - New
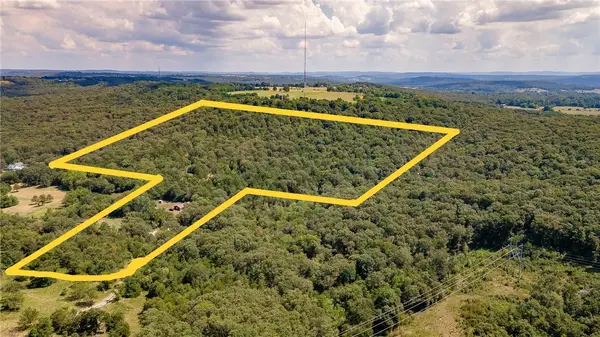 $885,287Active41.53 Acres
$885,287Active41.53 Acres19849 Pug Gayer Road, Fayetteville, AR 72703
MLS# 1319012Listed by: COLLIER & ASSOCIATES- ROGERS BRANCH - New
 $60,287Active2.65 Acres
$60,287Active2.65 AcresPug Gayer Road, Fayetteville, AR 72703
MLS# 1318990Listed by: COLLIER & ASSOCIATES- ROGERS BRANCH - New
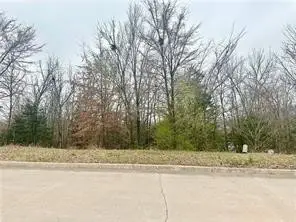 $109,000Active0.5 Acres
$109,000Active0.5 Acres189 N Skyview Lane, Fayetteville, AR 72701
MLS# 1318996Listed by: LEGEND REALTY INC - New
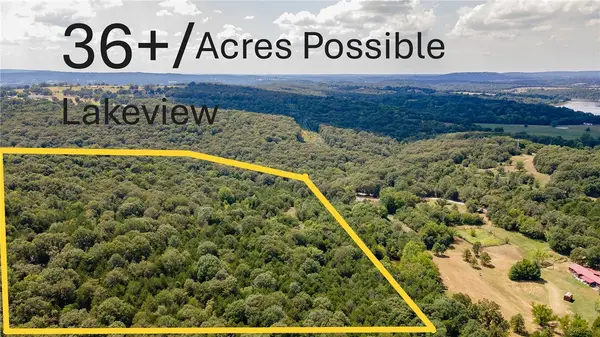 $602,745Active36 Acres
$602,745Active36 AcresPug Gayer Road, Fayetteville, AR 72703
MLS# 1318997Listed by: COLLIER & ASSOCIATES- ROGERS BRANCH 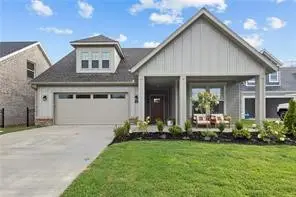 $543,950Pending3 beds 3 baths2,530 sq. ft.
$543,950Pending3 beds 3 baths2,530 sq. ft.4185 W Huron Loop, Fayetteville, AR 72704
MLS# 1318991Listed by: RIVERWOOD HOME REAL ESTATE
