6013 Quinn Street, Fayetteville, AR 72704
Local realty services provided by:Better Homes and Gardens Real Estate Journey
Listed by: rene guin
Office: keller williams market pro realty branch office
MLS#:1308912
Source:AR_NWAR
Price summary
- Price:$369,900
- Price per sq. ft.:$243.04
About this home
This ADA designed home is perfect for communal or generational living. Every door is ADA standard with 36 inch widths and no thresholds. Out of the three bedrooms, two have sitting rooms that could double as bedrooms or:the privacy you need for your teenagers. One out of the three baths: walk-in/wheel-in shower and perfect for self care and independence, with no threshold, and tiled to the ceilings for ease of maintenance. This almost brand new home does not compare to anything else. Modern well finished kitchen is wheelchair accessible, and fitted with all the upgrades you expect in a new home. All walls are old-school finished with no orange peel or texture for ease of repair. Spacious storage and open floor plan cannot be beat! All LVP flooring throughout, no carpet to replace. Spacious back yard with a well manicured lawn will delight you! Too many upgrades to mention, this is a true Unicorn. Custom built in 2019 and meticulously maintained. Great neighborhood with sidewalks and many amenities close
Contact an agent
Home facts
- Year built:2019
- Listing ID #:1308912
- Added:227 day(s) ago
- Updated:January 06, 2026 at 03:22 PM
Rooms and interior
- Bedrooms:3
- Total bathrooms:3
- Full bathrooms:3
- Living area:1,522 sq. ft.
Heating and cooling
- Cooling:Central Air
- Heating:Central, Gas
Structure and exterior
- Roof:Architectural, Shingle
- Year built:2019
- Building area:1,522 sq. ft.
- Lot area:0.19 Acres
Utilities
- Water:Public, Water Available
- Sewer:Public Sewer, Sewer Available
Finances and disclosures
- Price:$369,900
- Price per sq. ft.:$243.04
- Tax amount:$2,642
New listings near 6013 Quinn Street
- New
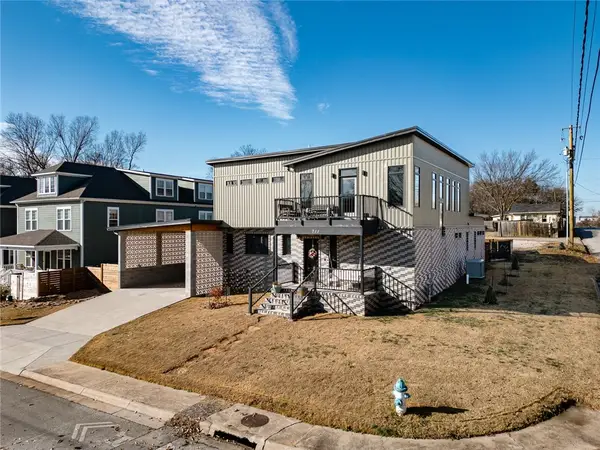 $875,000Active3 beds 4 baths2,500 sq. ft.
$875,000Active3 beds 4 baths2,500 sq. ft.711 S Washington Avenue, Fayetteville, AR 72701
MLS# 1332083Listed by: FLYER HOMES REAL ESTATE - New
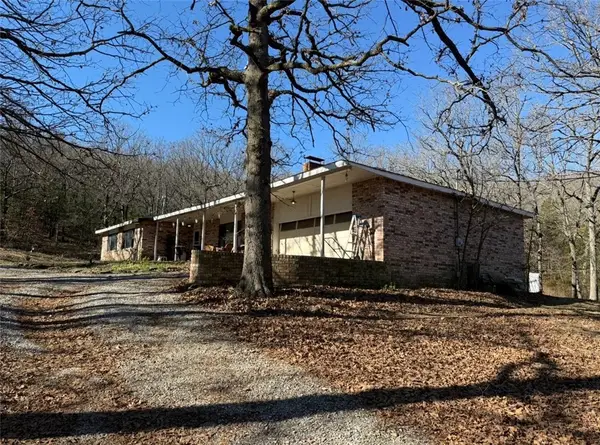 $595,000Active4 beds 2 baths2,310 sq. ft.
$595,000Active4 beds 2 baths2,310 sq. ft.657 Carrol Street, Fayetteville, AR 72701
MLS# 1332903Listed by: KELLER WILLIAMS MARKET PRO REALTY - New
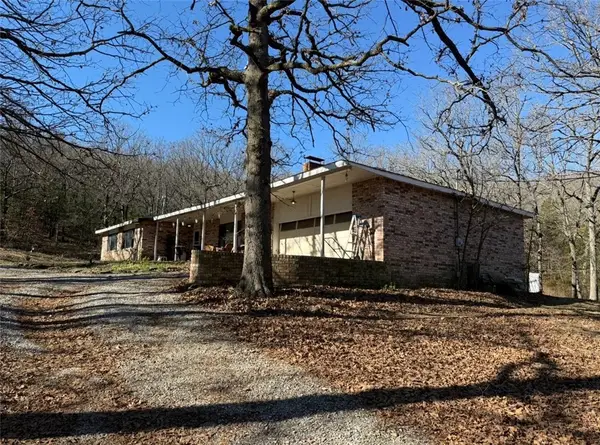 $450,000Active4 beds 2 baths2,310 sq. ft.
$450,000Active4 beds 2 baths2,310 sq. ft.657 Carrol Street, Fayetteville, AR 72701
MLS# 1332908Listed by: KELLER WILLIAMS MARKET PRO REALTY - New
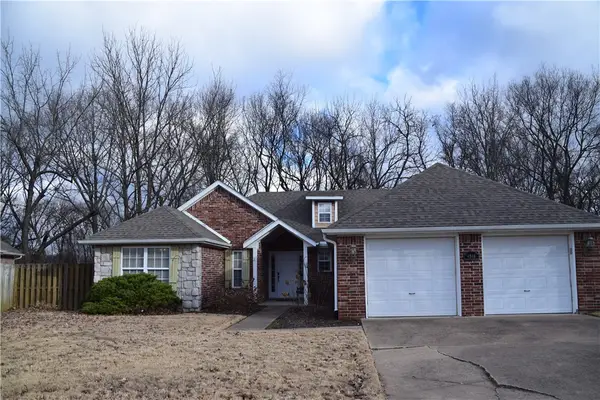 $369,000Active3 beds 2 baths1,900 sq. ft.
$369,000Active3 beds 2 baths1,900 sq. ft.4946 W Waverly Road, Fayetteville, AR 72704
MLS# 1333075Listed by: HUTCHINSON REALTY - New
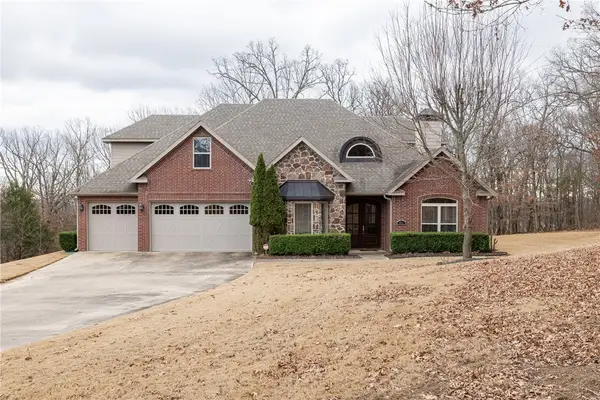 $999,900Active4 beds 5 baths4,031 sq. ft.
$999,900Active4 beds 5 baths4,031 sq. ft.3321 E Cadberry Terrace, Fayetteville, AR 72701
MLS# 1332916Listed by: GABEL REALTY - New
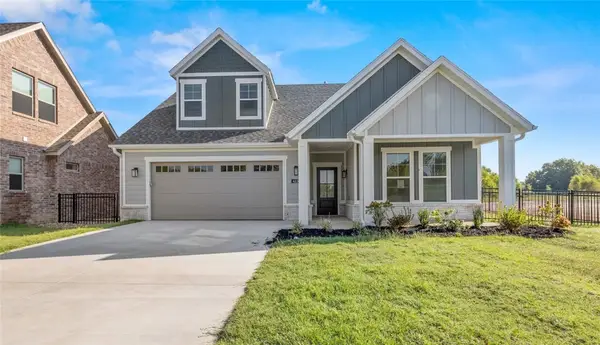 $472,950Active2 beds 3 baths2,098 sq. ft.
$472,950Active2 beds 3 baths2,098 sq. ft.4150 W Huron Loop, Fayetteville, AR 72704
MLS# 1333268Listed by: RIVERWOOD HOME REAL ESTATE - New
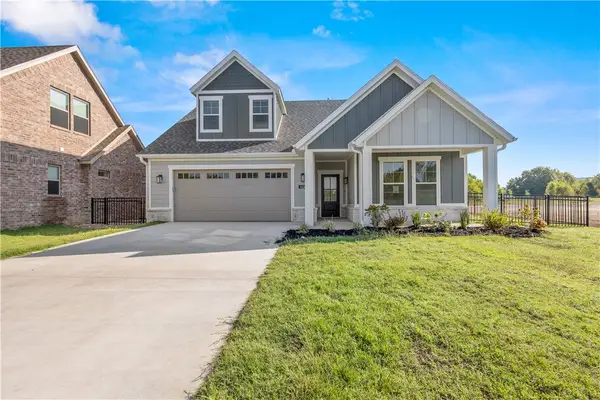 $412,950Active2 beds 2 baths1,702 sq. ft.
$412,950Active2 beds 2 baths1,702 sq. ft.4491 W Huron Loop, Fayetteville, AR 72704
MLS# 1333271Listed by: RIVERWOOD HOME REAL ESTATE - New
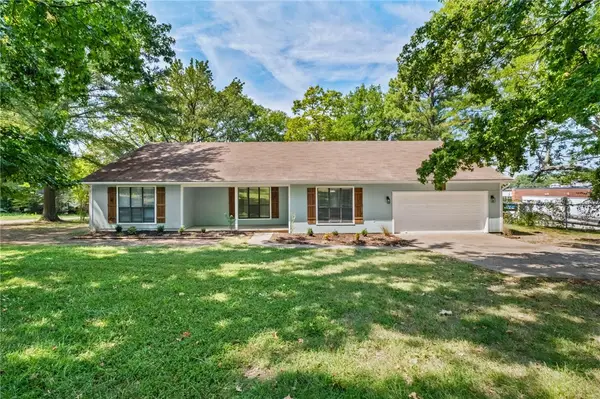 $649,900Active5 beds 3 baths2,863 sq. ft.
$649,900Active5 beds 3 baths2,863 sq. ft.3325, 3335 S School, Fayetteville, AR 72701
MLS# 1333286Listed by: ELEVATION REAL ESTATE AND MANAGEMENT - Open Sat, 2 to 4pmNew
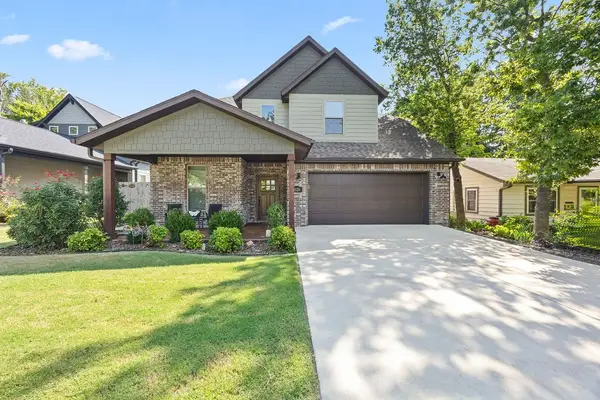 $529,900Active4 beds 3 baths2,357 sq. ft.
$529,900Active4 beds 3 baths2,357 sq. ft.1626 S Price Avenue, Fayetteville, AR 72701
MLS# 1332966Listed by: KELLER WILLIAMS MARKET PRO REALTY - New
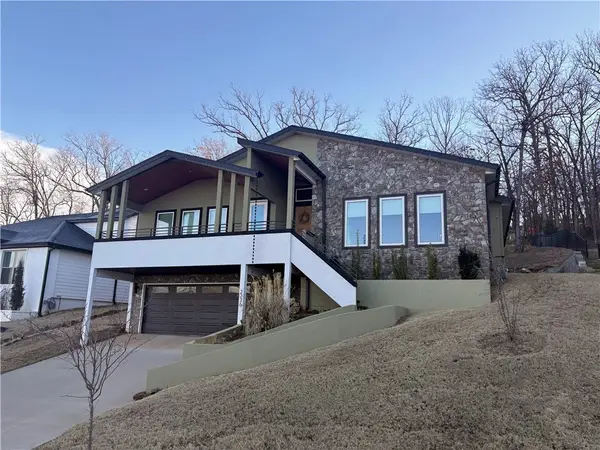 $695,000Active3 beds 3 baths2,534 sq. ft.
$695,000Active3 beds 3 baths2,534 sq. ft.2236 N Marks Mill Lane, Fayetteville, AR 72703
MLS# 1332939Listed by: CRIS REALTY
