624 Sonoma Circle, Fayetteville, AR 72703
Local realty services provided by:Better Homes and Gardens Real Estate Journey
Listed by:courtney long
Office:coldwell banker harris mchaney & faucette-rogers
MLS#:1302560
Source:AR_NWAR
Price summary
- Price:$1,300,000
- Price per sq. ft.:$173.4
- Monthly HOA dues:$100
About this home
Truly a must-see! Spanning 7,497 sqft (7 bdrm, 7 bath) w/ a 4-car garage on 2 acres backing up to a creek in one of Fayetteville's premier gated communities. Short 6-min drive to shopping & Fayetteville schools! Luxurious primary suite features sitting area w/2-way fireplace & a show-stopping, fully remodeled bathroom & custom walk-in closet. Multiple indoor & outdoor entertaining areas. Kitchen includes dual-function chefs oven, bar sink in island, granite, bar seating, & eat-in leading to sun-filled hearth room. Amazing LL is perfect to host guests for short or long term. HUGE media/game room, large landing opens to in-ground saltwater pool, hot tub (conveys) & fire pit area. Self-contained 2 bed, 2 bath apt w/ own full kitchen, dining, & living room. Perfect for multi-generational living, college students, or MIL suite. 4 car garage includes EV charger, epoxy floors, insulated doors, custom cabinets, & mini-split for comfort. Irrigation, central vac, invisible fence. See complete list of upgrades & improvements.
Contact an agent
Home facts
- Year built:2004
- Listing ID #:1302560
- Added:183 day(s) ago
- Updated:October 06, 2025 at 07:46 AM
Rooms and interior
- Bedrooms:7
- Total bathrooms:7
- Full bathrooms:4
- Half bathrooms:3
- Living area:7,497 sq. ft.
Heating and cooling
- Cooling:Central Air, Ductless, Electric
- Heating:Central, Gas
Structure and exterior
- Roof:Architectural, Shingle
- Year built:2004
- Building area:7,497 sq. ft.
- Lot area:2 Acres
Utilities
- Water:Public, Water Available
- Sewer:Septic Available, Septic Tank
Finances and disclosures
- Price:$1,300,000
- Price per sq. ft.:$173.4
- Tax amount:$6,660
New listings near 624 Sonoma Circle
- New
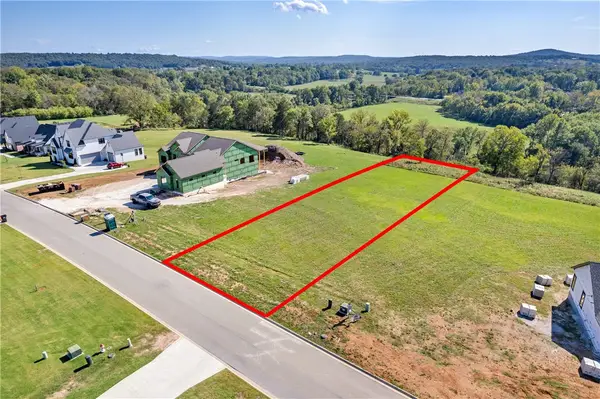 $280,000Active1.25 Acres
$280,000Active1.25 Acres1103 Noah Street, Fayetteville, AR 72703
MLS# 1324778Listed by: RE/MAX ASSOCIATES, LLC - New
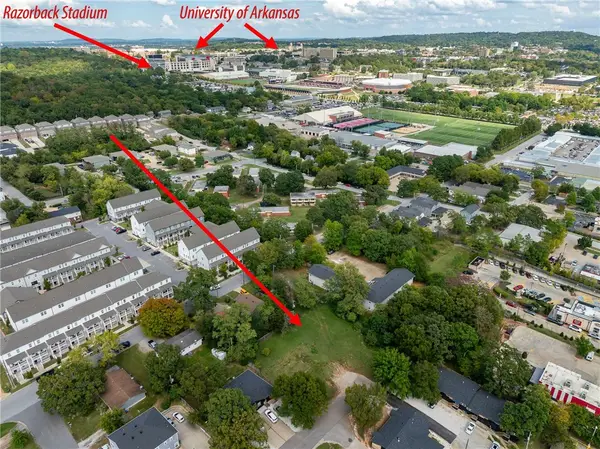 $500,000Active0.31 Acres
$500,000Active0.31 Acres1834 Kaywood Lane, Fayetteville, AR 72701
MLS# 1324759Listed by: COLLIER & ASSOCIATES - New
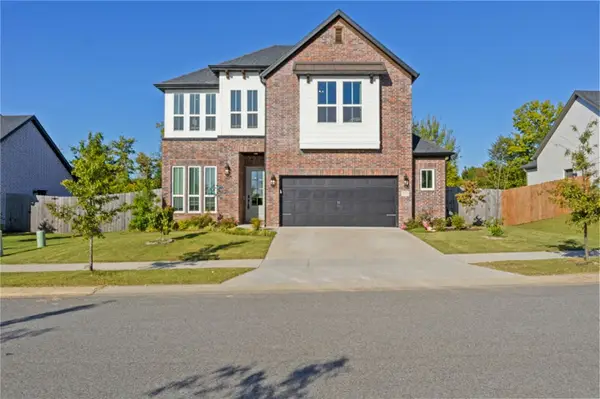 Listed by BHGRE$549,999Active3 beds 3 baths2,266 sq. ft.
Listed by BHGRE$549,999Active3 beds 3 baths2,266 sq. ft.2927 N Whistle Post Drive, Fayetteville, AR 72704
MLS# 1324774Listed by: BETTER HOMES AND GARDENS REAL ESTATE JOURNEY - New
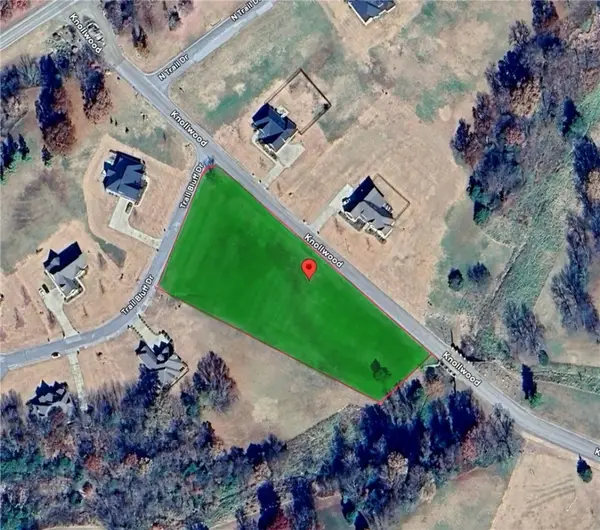 $175,000Active2.27 Acres
$175,000Active2.27 Acres669 Knollwood Drive, Fayetteville, AR 72703
MLS# 1324476Listed by: FLYER HOMES REAL ESTATE COMPANY - SPRINGDALE 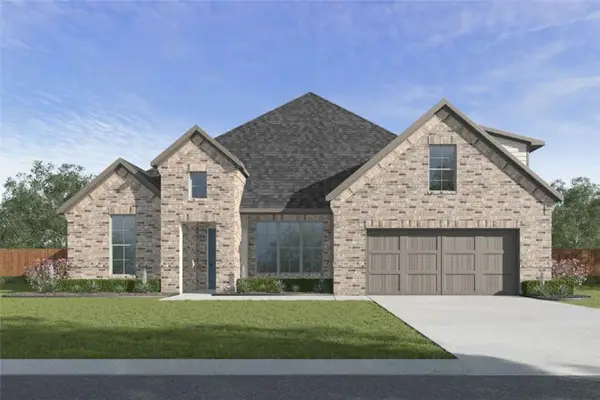 $553,265Pending4 beds 3 baths2,670 sq. ft.
$553,265Pending4 beds 3 baths2,670 sq. ft.2847 N Grey Squirrel Drive, Fayetteville, AR 72704
MLS# 1324701Listed by: D.R. HORTON REALTY OF ARKANSAS, LLC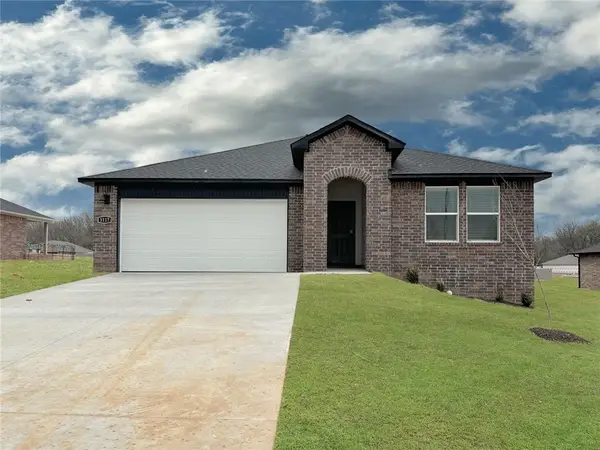 $394,200Pending4 beds 3 baths2,110 sq. ft.
$394,200Pending4 beds 3 baths2,110 sq. ft.4695 W Aurora Street, Fayetteville, AR 72704
MLS# 1324695Listed by: D.R. HORTON REALTY OF ARKANSAS, LLC- New
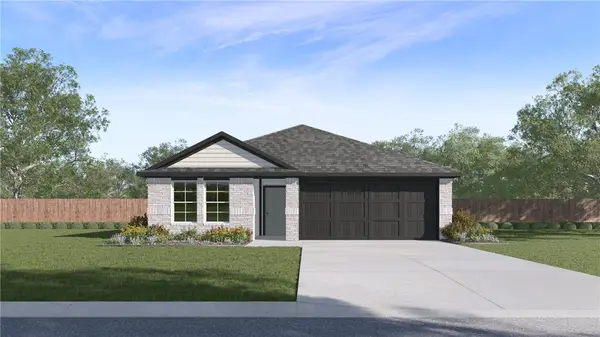 $371,200Active4 beds 3 baths1,892 sq. ft.
$371,200Active4 beds 3 baths1,892 sq. ft.4671 W Aurora Street, Fayetteville, AR 72704
MLS# 1324692Listed by: D.R. HORTON REALTY OF ARKANSAS, LLC - New
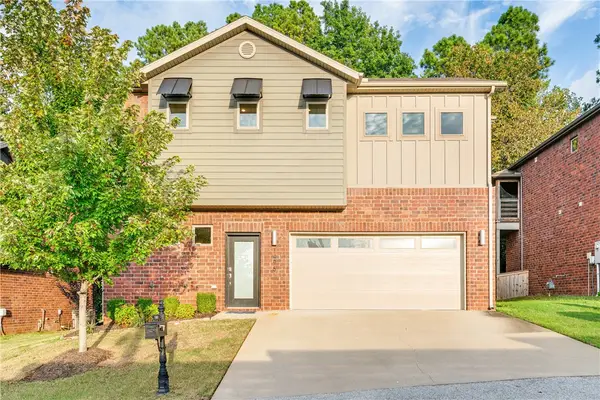 $450,000Active3 beds 3 baths2,273 sq. ft.
$450,000Active3 beds 3 baths2,273 sq. ft.1496 N Desoto Place, Fayetteville, AR 72703
MLS# 1323846Listed by: RE/MAX ASSOCIATES, LLC - Open Sun, 2 to 4pmNew
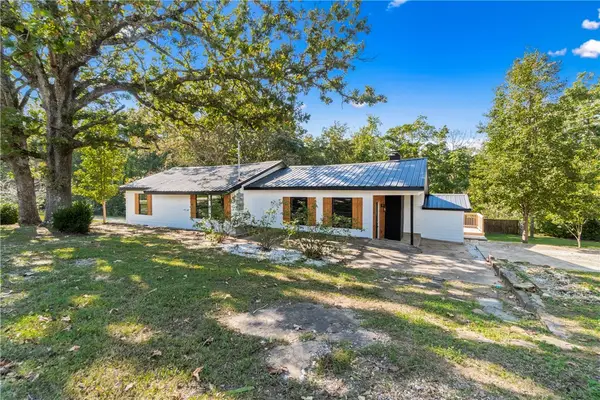 $379,000Active3 beds 2 baths1,828 sq. ft.
$379,000Active3 beds 2 baths1,828 sq. ft.333 S Napier Avenue, Fayetteville, AR 72701
MLS# 1324500Listed by: SOHO EXP NWA BRANCH - New
 $359,950Active3 beds 2 baths1,523 sq. ft.
$359,950Active3 beds 2 baths1,523 sq. ft.1121 N Pershing Street, Fayetteville, AR 72704
MLS# 1324575Listed by: ARKANSAS REAL ESTATE GROUP FAYETTEVILLE
