843 Bowen Boulevard, Fayetteville, AR 72703
Local realty services provided by:Better Homes and Gardens Real Estate Journey
Listed by: jennifer m. sims
Office: lindsey & associates inc
MLS#:1317082
Source:AR_NWAR
Price summary
- Price:$315,000
- Price per sq. ft.:$140.25
About this home
Unbeatable price point! Well-maintained, one-level, ranch-style house in Goshen. Longtime owner has made multiple upgrades too numerous to list including a new roof, front gutter, water heaters and paint. Flexible floorplan with 4 bedrooms and 3 full baths – lots of living space at 2246 square feet. Kitchen features new appliances, countertops and backsplash. All bathrooms have new sinks, toilets and exhaust fans. Two bedrooms have ensuite baths. French doors open to large family room big enough for a game room or variety of uses. Spacious sunporch is heated and cooled with tile flooring and a ceiling fan. Fayetteville School District with access to Hwy 412, Fayetteville, Elkins, Huntsville, Springdale and the White River. Close to Mill Branch Park. Oversized 1/2-acre lot offers privacy with trees and expansive concrete patio. VA, FHA and RD eligible. Seller offering $5000 in flex funds with approved offer.
Contact an agent
Home facts
- Year built:1973
- Listing ID #:1317082
- Added:151 day(s) ago
- Updated:January 06, 2026 at 03:22 PM
Rooms and interior
- Bedrooms:4
- Total bathrooms:3
- Full bathrooms:3
- Living area:2,246 sq. ft.
Heating and cooling
- Cooling:Electric
- Heating:Electric
Structure and exterior
- Roof:Architectural, Shingle
- Year built:1973
- Building area:2,246 sq. ft.
- Lot area:0.48 Acres
Utilities
- Water:Public, Water Available
- Sewer:Septic Available, Septic Tank
Finances and disclosures
- Price:$315,000
- Price per sq. ft.:$140.25
- Tax amount:$1,765
New listings near 843 Bowen Boulevard
- New
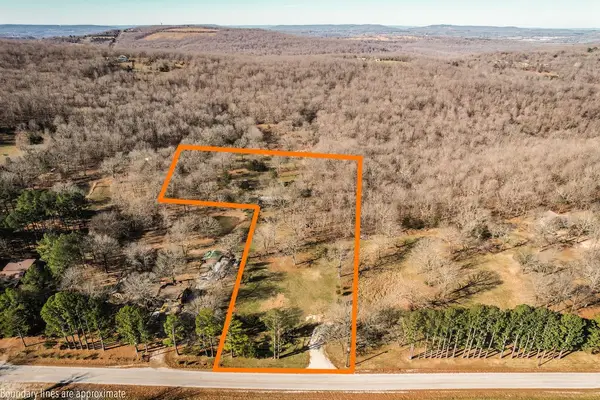 $285,000Active3.7 Acres
$285,000Active3.7 Acres10271 N Smokey Bear Road, Fayetteville, AR 72701
MLS# 1331649Listed by: KELLER WILLIAMS MARKET PRO REALTY - New
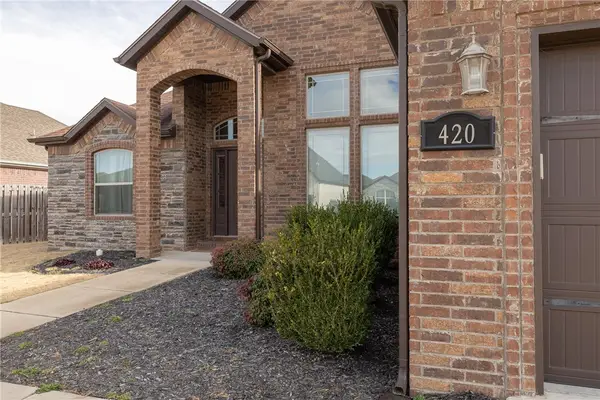 $425,000Active3 beds 2 baths2,022 sq. ft.
$425,000Active3 beds 2 baths2,022 sq. ft.420 Lone Jack Drive, Fayetteville, AR 72704
MLS# 1331944Listed by: COLDWELL BANKER HARRIS MCHANEY & FAUCETTE-ROGERS - New
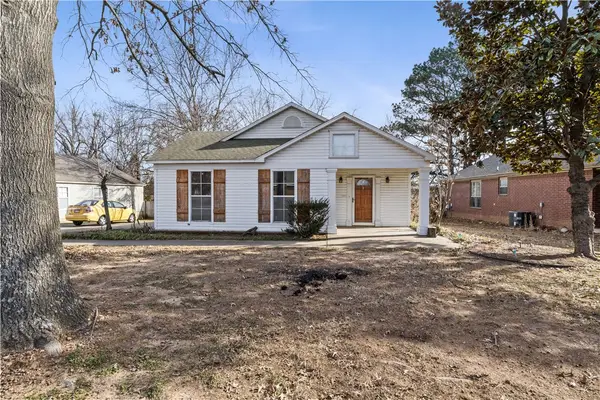 Listed by BHGRE$255,000Active3 beds 2 baths1,153 sq. ft.
Listed by BHGRE$255,000Active3 beds 2 baths1,153 sq. ft.1394 N Tradition Avenue, Fayetteville, AR 72704
MLS# 1332000Listed by: BETTER HOMES AND GARDENS REAL ESTATE JOURNEY - New
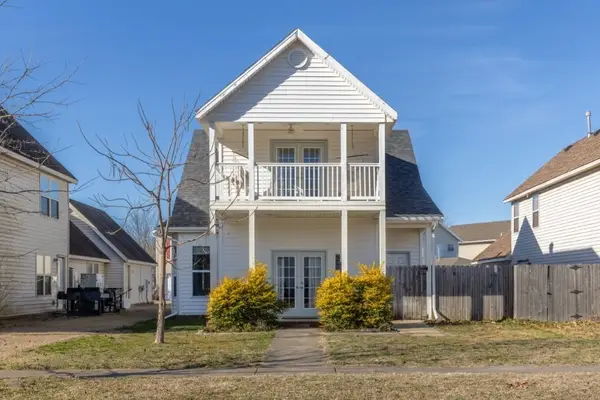 $315,000Active3 beds 3 baths1,730 sq. ft.
$315,000Active3 beds 3 baths1,730 sq. ft.2725 N Westminster Drive, Fayetteville, AR 72704
MLS# 1332047Listed by: LINDSEY & ASSOC INC BRANCH - New
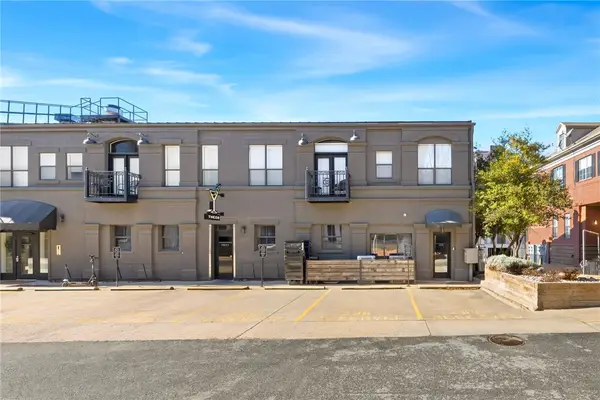 Listed by BHGRE$525,000Active2 beds 2 baths829 sq. ft.
Listed by BHGRE$525,000Active2 beds 2 baths829 sq. ft.315 N Rollston Avenue, Fayetteville, AR 72701
MLS# 1331987Listed by: BETTER HOMES AND GARDENS REAL ESTATE JOURNEY BENTO - New
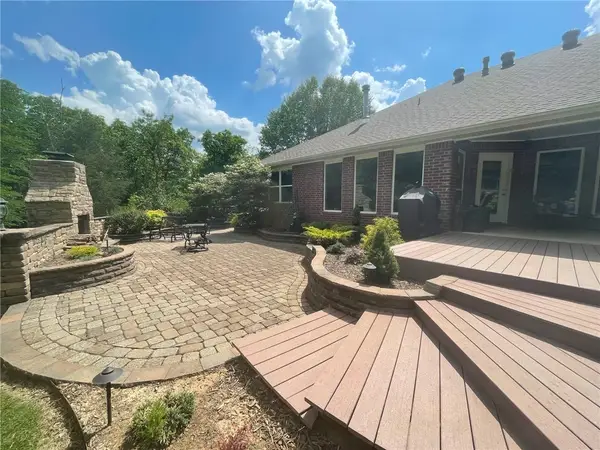 $759,000Active3 beds 3 baths2,520 sq. ft.
$759,000Active3 beds 3 baths2,520 sq. ft.4857 E Woodsedge Road, Fayetteville, AR 72701
MLS# 1331600Listed by: SMITH AND ASSOCIATES REAL ESTATE SERVICES - New
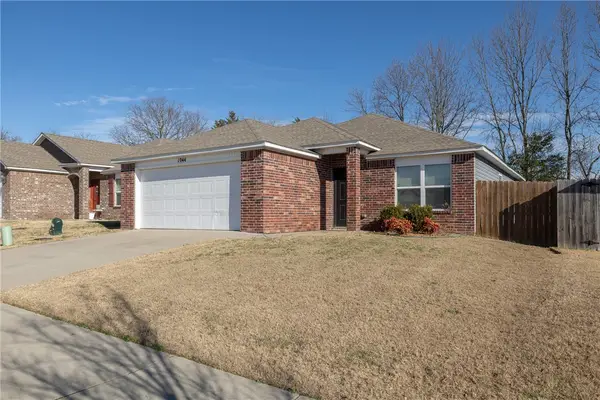 $305,000Active3 beds 2 baths1,426 sq. ft.
$305,000Active3 beds 2 baths1,426 sq. ft.1044 S Kingfisher Lane, Fayetteville, AR 72701
MLS# 1331948Listed by: COLDWELL BANKER HARRIS MCHANEY & FAUCETTE -FAYETTE - New
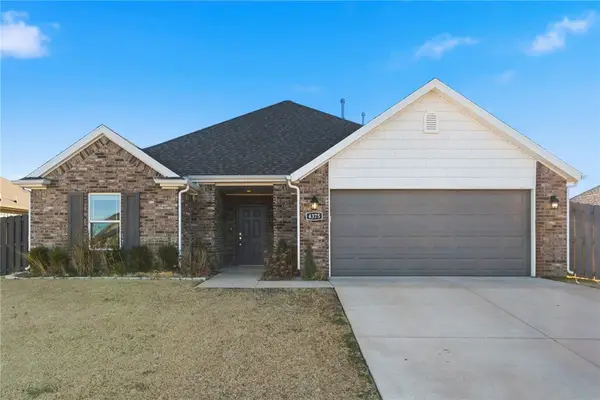 $350,000Active3 beds 2 baths1,536 sq. ft.
$350,000Active3 beds 2 baths1,536 sq. ft.4375 Topeka Avenue, Fayetteville, AR 72704
MLS# 1331920Listed by: EXP REALTY NWA BRANCH - New
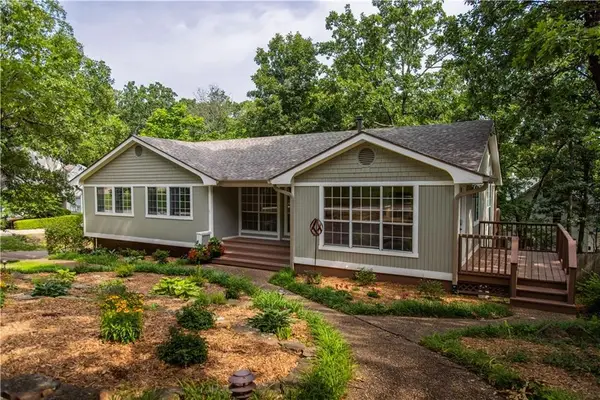 $565,000Active4 beds 3 baths2,588 sq. ft.
$565,000Active4 beds 3 baths2,588 sq. ft.1534 E Century Drive, Fayetteville, AR 72703
MLS# 1331898Listed by: COOK AND COMPANY - New
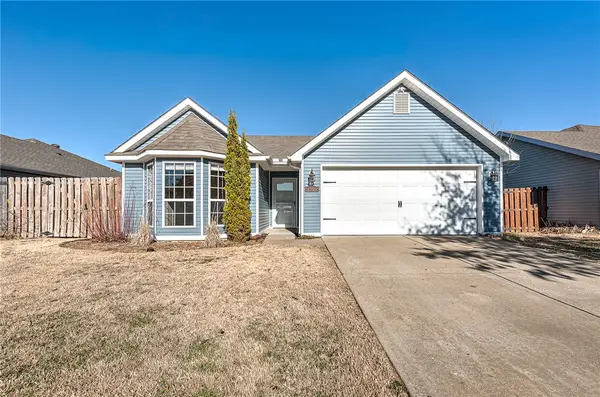 $290,000Active3 beds 2 baths1,405 sq. ft.
$290,000Active3 beds 2 baths1,405 sq. ft.4516 Serviceberry Drive, Fayetteville, AR 72704
MLS# 1331535Listed by: KELLER WILLIAMS MARKET PRO REALTY BRANCH OFFICE
