884 N Shrewsbury Lane, Fayetteville, AR 72701
Local realty services provided by:Better Homes and Gardens Real Estate Journey
Listed by: karrie nuckols
Office: gabel realty
MLS#:1317348
Source:AR_NWAR
Price summary
- Price:$775,000
- Price per sq. ft.:$296.93
About this home
Beautifully renovated mid-century home sitting on top of Mount Sequoyah with treehouse views on a flat, walkable street.
The design of this home has been completely re-engineered to optimize flow and function. It features an expansive kitchen with an adjacent beverage bar and soapstone countertop. The sunroom is a great dining area located just off of the kitchen.
There are two large living room spaces each featuring fireplaces. The rooms are flooded with natural light and scenic views.
The new primary bathroom is spacious with designer finishes and the powder bath features a hand carved marble sink from Turkey.
Enjoy secluded backyard views from two decks or sit by a fire pit under more than 100 string lights.
The front of house offers outdoor seating and community as the street is mostly accessed by walkers and bikers. It is a downhill walk to Root Elementary with close access to the University and the downtown historical district.
Welcome to a great location in the heart of Mt. Sequoyah!
Contact an agent
Home facts
- Year built:1974
- Listing ID #:1317348
- Added:151 day(s) ago
- Updated:January 06, 2026 at 03:22 PM
Rooms and interior
- Bedrooms:4
- Total bathrooms:3
- Full bathrooms:2
- Half bathrooms:1
- Living area:2,610 sq. ft.
Heating and cooling
- Cooling:Central Air
- Heating:Central
Structure and exterior
- Roof:Architectural, Shingle
- Year built:1974
- Building area:2,610 sq. ft.
- Lot area:0.32 Acres
Utilities
- Water:Public, Water Available
- Sewer:Public Sewer, Sewer Available
Finances and disclosures
- Price:$775,000
- Price per sq. ft.:$296.93
- Tax amount:$1,984
New listings near 884 N Shrewsbury Lane
- New
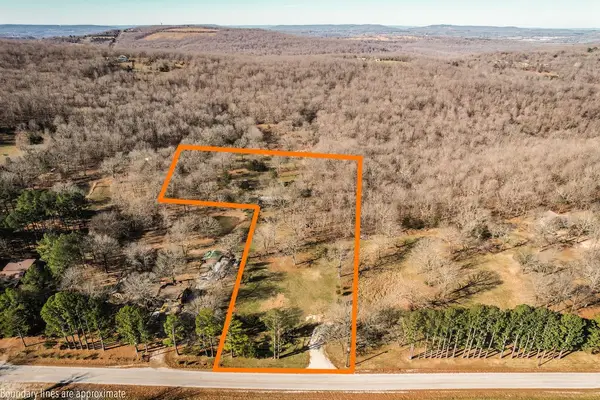 $285,000Active3.7 Acres
$285,000Active3.7 Acres10271 N Smokey Bear Road, Fayetteville, AR 72701
MLS# 1331649Listed by: KELLER WILLIAMS MARKET PRO REALTY - New
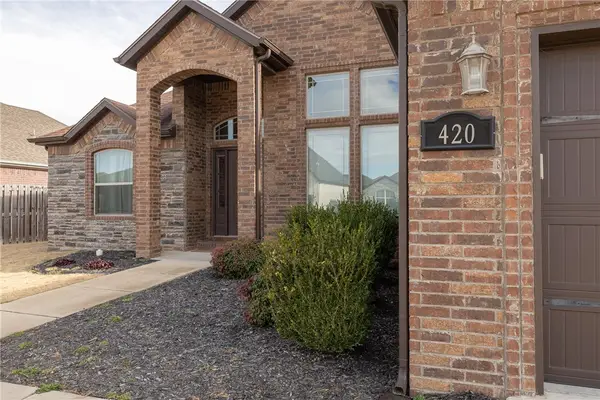 $425,000Active3 beds 2 baths2,022 sq. ft.
$425,000Active3 beds 2 baths2,022 sq. ft.420 Lone Jack Drive, Fayetteville, AR 72704
MLS# 1331944Listed by: COLDWELL BANKER HARRIS MCHANEY & FAUCETTE-ROGERS - New
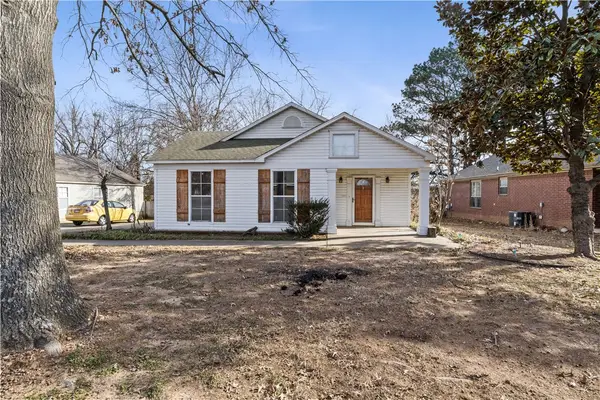 Listed by BHGRE$255,000Active3 beds 2 baths1,153 sq. ft.
Listed by BHGRE$255,000Active3 beds 2 baths1,153 sq. ft.1394 N Tradition Avenue, Fayetteville, AR 72704
MLS# 1332000Listed by: BETTER HOMES AND GARDENS REAL ESTATE JOURNEY - New
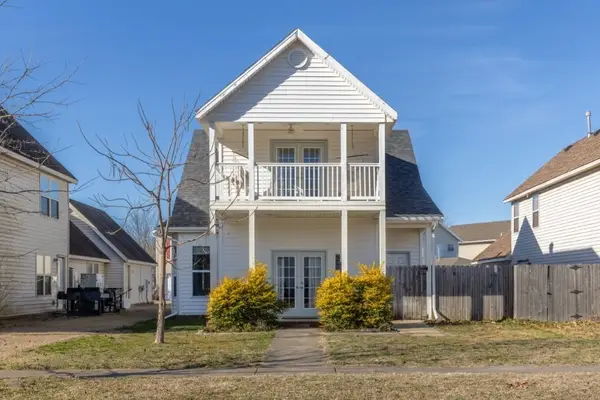 $315,000Active3 beds 3 baths1,730 sq. ft.
$315,000Active3 beds 3 baths1,730 sq. ft.2725 N Westminster Drive, Fayetteville, AR 72704
MLS# 1332047Listed by: LINDSEY & ASSOC INC BRANCH - New
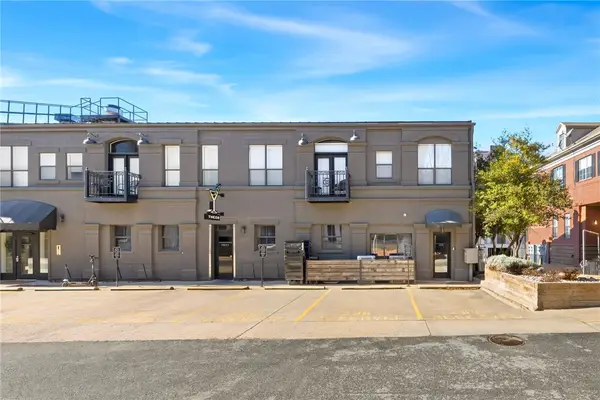 Listed by BHGRE$525,000Active2 beds 2 baths829 sq. ft.
Listed by BHGRE$525,000Active2 beds 2 baths829 sq. ft.315 N Rollston Avenue, Fayetteville, AR 72701
MLS# 1331987Listed by: BETTER HOMES AND GARDENS REAL ESTATE JOURNEY BENTO - New
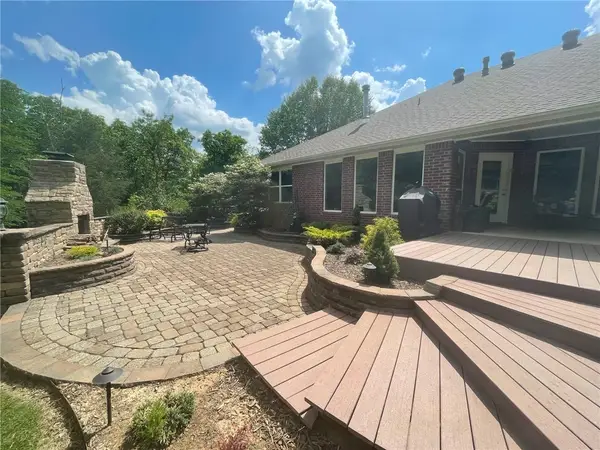 $759,000Active3 beds 3 baths2,520 sq. ft.
$759,000Active3 beds 3 baths2,520 sq. ft.4857 E Woodsedge Road, Fayetteville, AR 72701
MLS# 1331600Listed by: SMITH AND ASSOCIATES REAL ESTATE SERVICES - New
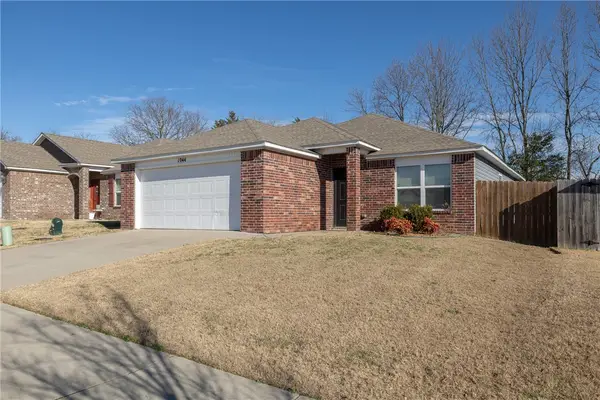 $305,000Active3 beds 2 baths1,426 sq. ft.
$305,000Active3 beds 2 baths1,426 sq. ft.1044 S Kingfisher Lane, Fayetteville, AR 72701
MLS# 1331948Listed by: COLDWELL BANKER HARRIS MCHANEY & FAUCETTE -FAYETTE - New
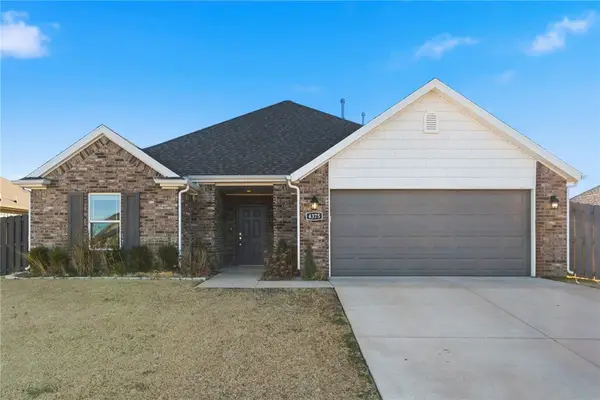 $350,000Active3 beds 2 baths1,536 sq. ft.
$350,000Active3 beds 2 baths1,536 sq. ft.4375 Topeka Avenue, Fayetteville, AR 72704
MLS# 1331920Listed by: EXP REALTY NWA BRANCH - New
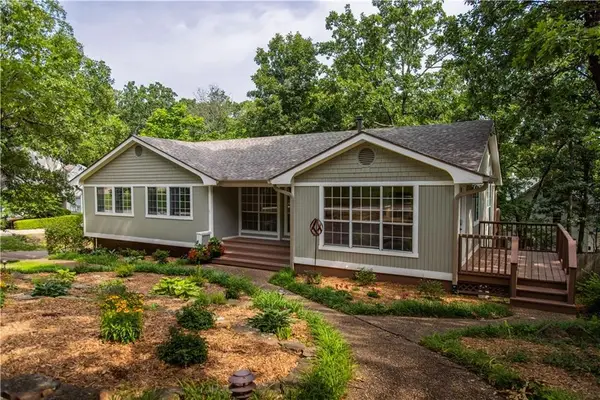 $565,000Active4 beds 3 baths2,588 sq. ft.
$565,000Active4 beds 3 baths2,588 sq. ft.1534 E Century Drive, Fayetteville, AR 72703
MLS# 1331898Listed by: COOK AND COMPANY - New
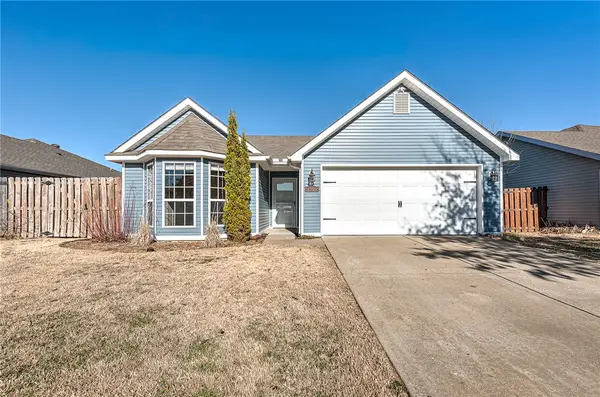 $290,000Active3 beds 2 baths1,405 sq. ft.
$290,000Active3 beds 2 baths1,405 sq. ft.4516 Serviceberry Drive, Fayetteville, AR 72704
MLS# 1331535Listed by: KELLER WILLIAMS MARKET PRO REALTY BRANCH OFFICE
