923 River Meadows Drive, Fayetteville, AR 72701
Local realty services provided by:Better Homes and Gardens Real Estate Journey
Listed by:12 stones nwa
Office:coldwell banker harris mchaney & faucette-rogers
MLS#:1327125
Source:AR_NWAR
Price summary
- Price:$675,000
- Price per sq. ft.:$199.94
About this home
Discover the perfect mix of comfort, space, and country charm in this gorgeous 5-bedroom, 3.5-bath home on 2.09 acres in East Fayetteville! Enjoy all the perks of subdivision living without HOA fees—peaceful surroundings, beautiful homes, and plenty of privacy. The primary suite is on the main level with a large walk-in closet and luxurious bath. Upstairs, you’ll find four spacious bedrooms and a bonus room, perfect for guests or hobbies. A main-floor office adds convenience for remote work, and there’s storage galore throughout the home. Outside, enjoy mature fruit trees, raised garden beds, and an enclosure for chickens, ducks, or goats—your own little homestead haven! The home also features paid-off solar panels, a whole-house water filtration system, and two newer HVAC units (replaced in 2017 and 2021) for efficiency and peace of mind. Just 15 minutes to the University of Arkansas, 5 minutes to Lake Sequoyah, and near Stonebridge Meadows Golf Course—country living with city convenience!
Contact an agent
Home facts
- Year built:2005
- Listing ID #:1327125
- Added:1 day(s) ago
- Updated:November 02, 2025 at 10:41 PM
Rooms and interior
- Bedrooms:5
- Total bathrooms:4
- Full bathrooms:3
- Half bathrooms:1
- Living area:3,376 sq. ft.
Heating and cooling
- Cooling:Central Air, Electric
- Heating:Central, Heat Pump
Structure and exterior
- Roof:Architectural, Shingle
- Year built:2005
- Building area:3,376 sq. ft.
- Lot area:2.09 Acres
Utilities
- Water:Public, Water Available
- Sewer:Sewer Available
Finances and disclosures
- Price:$675,000
- Price per sq. ft.:$199.94
- Tax amount:$6,837
New listings near 923 River Meadows Drive
- New
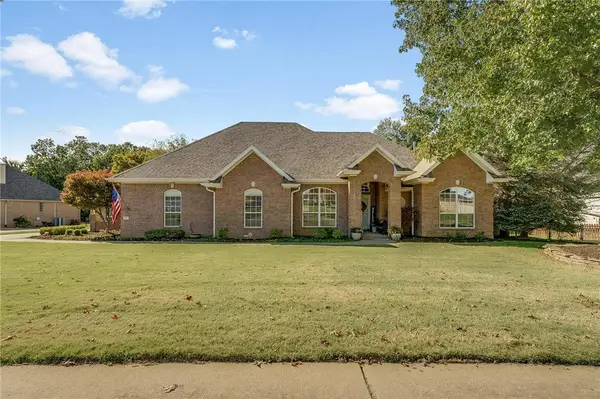 $647,000Active4 beds 3 baths2,614 sq. ft.
$647,000Active4 beds 3 baths2,614 sq. ft.355 N Durango Place, Fayetteville, AR 72704
MLS# 1327213Listed by: CRYE-LEIKE REALTORS FAYETTEVILLE - New
 $1,036,213Active5 beds 4 baths3,680 sq. ft.
$1,036,213Active5 beds 4 baths3,680 sq. ft.8803 W Starry Night Drive, Bentonville, AR 72713
MLS# 1327311Listed by: BUFFINGTON HOMES OF ARKANSAS 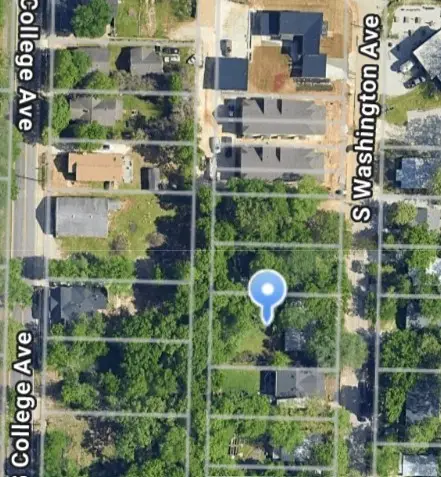 $199,999Pending0.22 Acres
$199,999Pending0.22 Acres813 Washington Avenue, Fayetteville, AR 72701
MLS# 1326749Listed by: SOHO EXP NWA BRANCH- New
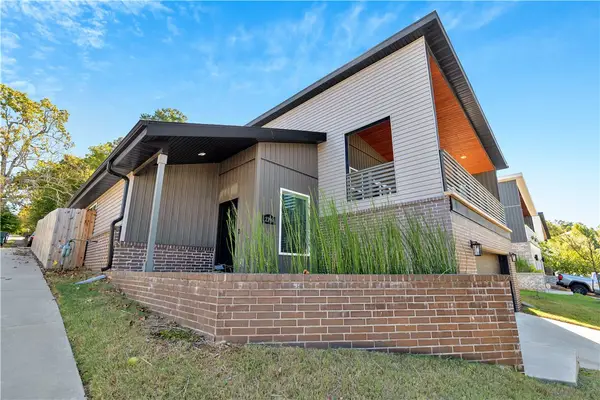 $505,000Active3 beds 3 baths1,911 sq. ft.
$505,000Active3 beds 3 baths1,911 sq. ft.2396 N Freshwater Avenue, Fayetteville, AR 72703
MLS# 1327193Listed by: LINDSEY & ASSOCIATES INC - New
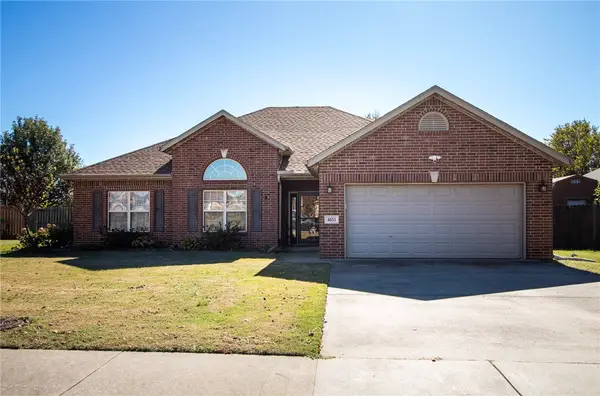 $385,000Active3 beds 2 baths1,866 sq. ft.
$385,000Active3 beds 2 baths1,866 sq. ft.4653 Soapstone Drive, Fayetteville, AR 72704
MLS# 1327261Listed by: COLLIER & ASSOCIATES - Open Sat, 12 to 2pmNew
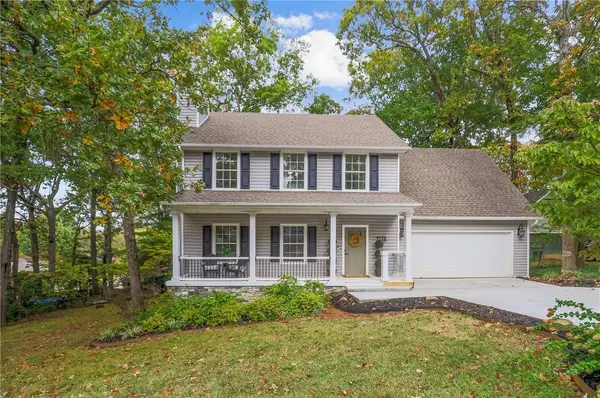 $428,650Active4 beds 3 baths2,031 sq. ft.
$428,650Active4 beds 3 baths2,031 sq. ft.3268 N Kings Cross, Fayetteville, AR 72703
MLS# 1327266Listed by: KELLER WILLIAMS MARKET PRO REALTY BRANCH OFFICE - New
 $255,000Active2 beds 3 baths1,318 sq. ft.
$255,000Active2 beds 3 baths1,318 sq. ft.2351 Skyler Drive, Fayetteville, AR 72703
MLS# 1327241Listed by: COLLIER & ASSOCIATES- ROGERS BRANCH - New
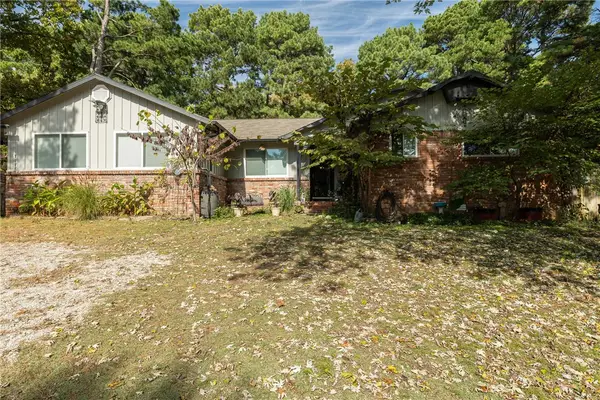 $445,500Active4 beds 3 baths2,217 sq. ft.
$445,500Active4 beds 3 baths2,217 sq. ft.2348 E Yvonne Drive, Fayetteville, AR 72703
MLS# 1326789Listed by: BASSETT MIX AND ASSOCIATES, INC - New
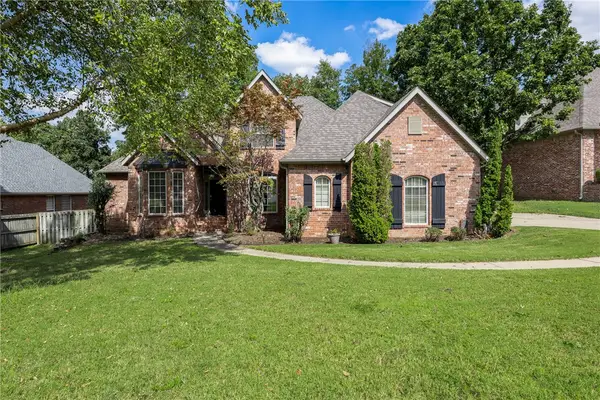 $650,000Active4 beds 4 baths2,980 sq. ft.
$650,000Active4 beds 4 baths2,980 sq. ft.3434 Chatsworth Road, Fayetteville, AR 72703
MLS# 1327230Listed by: BRIDGES REALTY
