923 S Waxflower Avenue, Fayetteville, AR 72701
Local realty services provided by:Better Homes and Gardens Real Estate Journey
Listed by: melissa sims
Office: first star realty
MLS#:1303858
Source:AR_NWAR
Price summary
- Price:$459,420
- Price per sq. ft.:$285
- Monthly HOA dues:$22
About this home
Bring your family home to this new 3 BR/3 BA two story in the Willow Bend S/D. First level features an open living/dining/kitchen area plus the 3rd bedroom with walk-in closet and full bath. Upstairs you'll find a spacious primary suite with a full bath and generous walk-in closet, and the 2nd bedroom with it's own bath, plus the laundry room. Covered front and back porches allow you to enjoy the outdoors. Willow Bend features green spaces with sidewalks and tree-lined streets for walking and to allow neighborhood connections. Owner occupancy is required in this subdivision, however HOA will allow parents to purchase homes for their kids, or investors doing longer term (12 mo or more) rentals. Interior photos are pulled from a previous build of the same floor plan, and colors/materials on inside may differ. Agent owned.
Contact an agent
Home facts
- Year built:2025
- Listing ID #:1303858
- Added:279 day(s) ago
- Updated:January 06, 2026 at 03:22 PM
Rooms and interior
- Bedrooms:3
- Total bathrooms:3
- Full bathrooms:3
- Living area:1,612 sq. ft.
Heating and cooling
- Cooling:Central Air, Electric
- Heating:Central, Electric
Structure and exterior
- Roof:Architectural, Shingle
- Year built:2025
- Building area:1,612 sq. ft.
- Lot area:0.11 Acres
Utilities
- Water:Public, Water Available
- Sewer:Public Sewer, Sewer Available
Finances and disclosures
- Price:$459,420
- Price per sq. ft.:$285
- Tax amount:$5,000
New listings near 923 S Waxflower Avenue
- Open Sat, 2 to 4pmNew
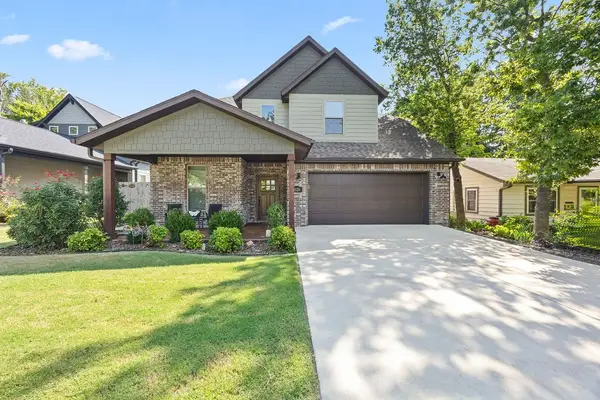 $529,900Active4 beds 3 baths2,357 sq. ft.
$529,900Active4 beds 3 baths2,357 sq. ft.1626 S Price Avenue, Fayetteville, AR 72701
MLS# 1332966Listed by: KELLER WILLIAMS MARKET PRO REALTY - New
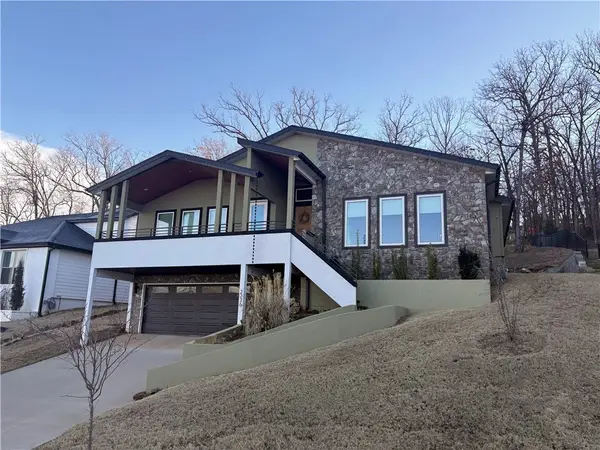 $695,000Active3 beds 3 baths2,534 sq. ft.
$695,000Active3 beds 3 baths2,534 sq. ft.2236 N Marks Mill Lane, Fayetteville, AR 72703
MLS# 1332939Listed by: CRIS REALTY - New
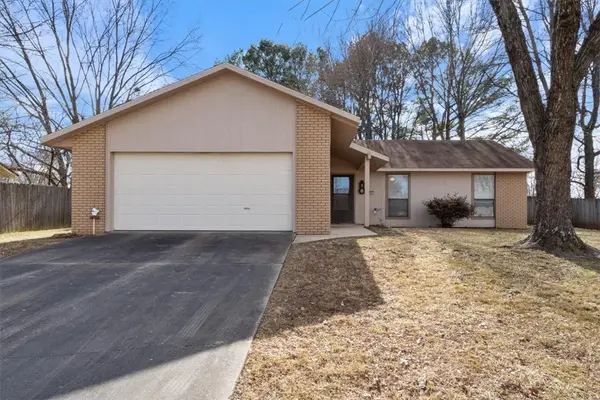 $329,000Active3 beds 2 baths1,400 sq. ft.
$329,000Active3 beds 2 baths1,400 sq. ft.2847 Dove Drive, Fayetteville, AR 72704
MLS# 1333214Listed by: ARKANSAS ASSOCIATES REALTY INC - New
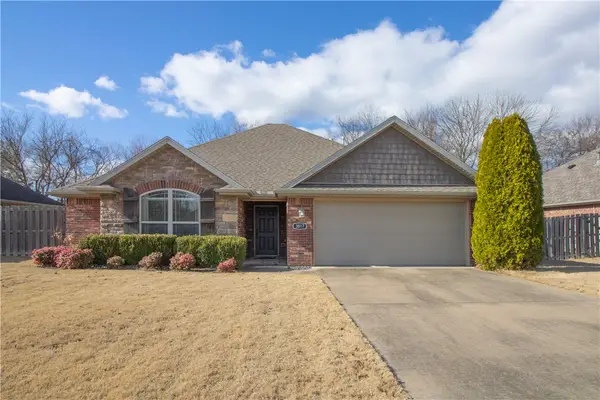 $350,000Active3 beds 2 baths1,549 sq. ft.
$350,000Active3 beds 2 baths1,549 sq. ft.3017 N Raven Lane, Fayetteville, AR 72704
MLS# 1332998Listed by: CARLTON REALTY, INC - New
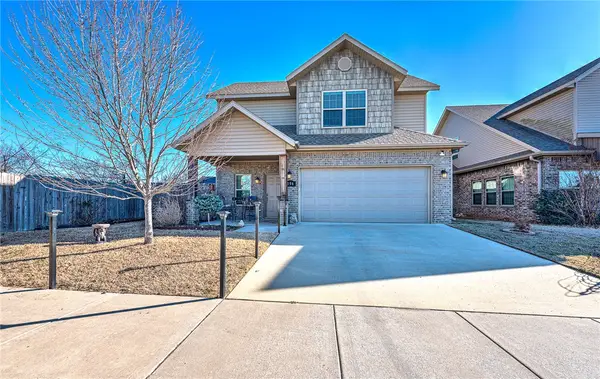 $415,000Active3 beds 3 baths1,990 sq. ft.
$415,000Active3 beds 3 baths1,990 sq. ft.396 N Torc Lane, Fayetteville, AR 72704
MLS# 1333073Listed by: COLDWELL BANKER HARRIS MCHANEY & FAUCETTE-ROGERS - New
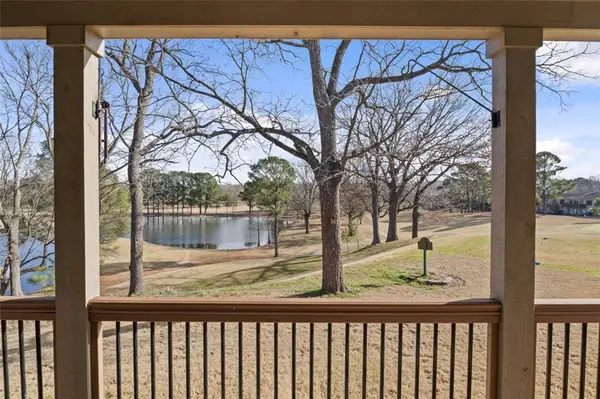 Listed by BHGRE$450,000Active2 beds 2 baths2,029 sq. ft.
Listed by BHGRE$450,000Active2 beds 2 baths2,029 sq. ft.3480 N Greenbriar Drive, Fayetteville, AR 72703
MLS# 1332705Listed by: BETTER HOMES AND GARDENS REAL ESTATE JOURNEY - New
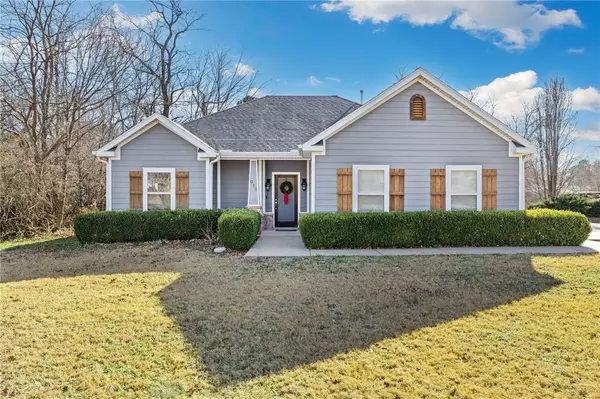 $399,900Active3 beds 2 baths1,461 sq. ft.
$399,900Active3 beds 2 baths1,461 sq. ft.911 E Township Street, Fayetteville, AR 72703
MLS# 1332978Listed by: HOMES & SPACES REAL ESTATE - Open Sat, 12 to 2pmNew
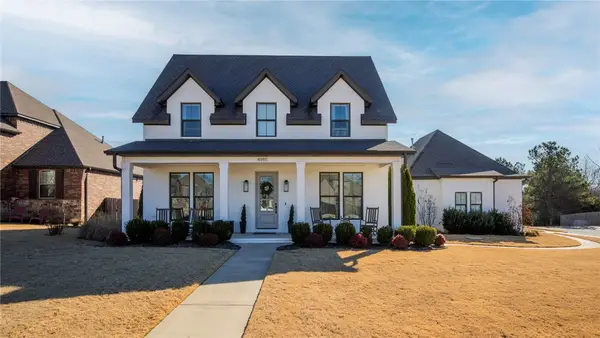 $900,000Active5 beds 4 baths3,387 sq. ft.
$900,000Active5 beds 4 baths3,387 sq. ft.4985 E Sagely Lane, Fayetteville, AR 72703
MLS# 1332947Listed by: COLLIER & ASSOCIATES - Open Sun, 2 to 4pmNew
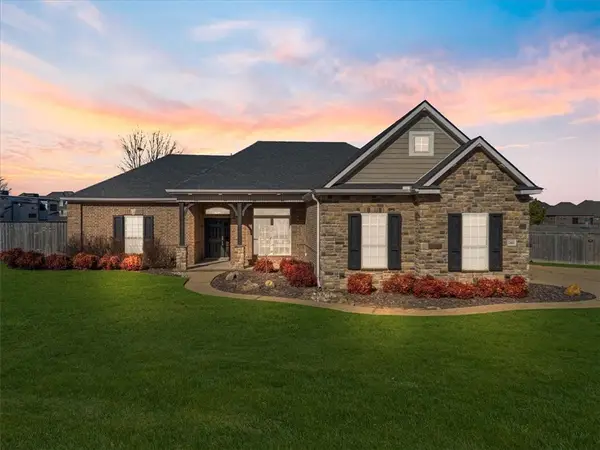 $640,000Active4 beds 3 baths2,630 sq. ft.
$640,000Active4 beds 3 baths2,630 sq. ft.2402 Riverfront Lane, Fayetteville, AR 72703
MLS# 1332952Listed by: SUDAR GROUP - New
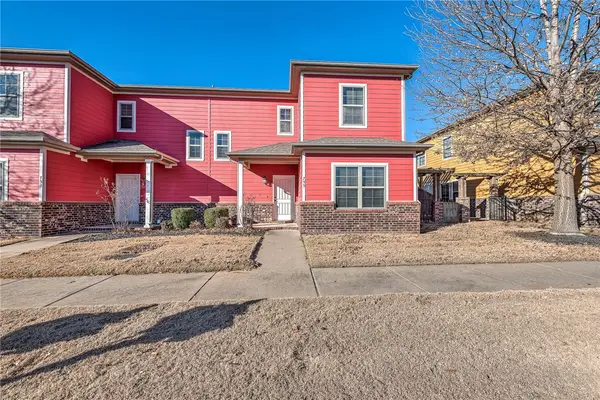 $365,000Active4 beds 3 baths1,963 sq. ft.
$365,000Active4 beds 3 baths1,963 sq. ft.755 N Wordsworth Lane, Fayetteville, AR 72704
MLS# 1333060Listed by: KELLER WILLIAMS MARKET PRO REALTY
