9299 W Forest Hills Drive, Fayetteville, AR 72704
Local realty services provided by:Better Homes and Gardens Real Estate Journey
Listed by: tommy tenbrook
Office: crye-leike realtors fayetteville
MLS#:1289370
Source:AR_NWAR
Price summary
- Price:$835,000
- Price per sq. ft.:$145.24
About this home
Ideal for multi-generational living. Home with a fully equipped in-law suite could be separate guest suite or college student retreat. Custom-built, fully ADA-compliant home in a quiet neighborhood. Offering 5+ bedrooms,4.5 baths with 4 oversized attached garages. The spacious kitchen is a dream with an abundance of cabinetry, pull-out drawers, lazy Susans, and two appliance cabinets to keep your countertops clutter-free and a large island. The primary closet is partially cedar-lined for a touch of rustic elegance. Enjoy the no-maintenance tech deck. Central vac for both levels and an elevator. Basement features ABUNDANT storage, plenty of flex space for a multitude of uses, and a safe room with two concrete walls for added peace of mind. Walk-out basement opens to a large patio for outdoor entertaining. The 4th car heated and cooled garage provides possibilities of boat storage, or a workshop. New roof 2024. Two new heat and air units 2022.
Contact an agent
Home facts
- Year built:2004
- Listing ID #:1289370
- Added:449 day(s) ago
- Updated:January 06, 2026 at 03:22 PM
Rooms and interior
- Bedrooms:5
- Total bathrooms:5
- Full bathrooms:4
- Half bathrooms:1
- Living area:5,749 sq. ft.
Heating and cooling
- Cooling:Central Air
- Heating:Central, Gas
Structure and exterior
- Roof:Architectural, Shingle
- Year built:2004
- Building area:5,749 sq. ft.
- Lot area:2.3 Acres
Utilities
- Water:Public, Water Available
- Sewer:Septic Available, Septic Tank
Finances and disclosures
- Price:$835,000
- Price per sq. ft.:$145.24
- Tax amount:$3,621
New listings near 9299 W Forest Hills Drive
- New
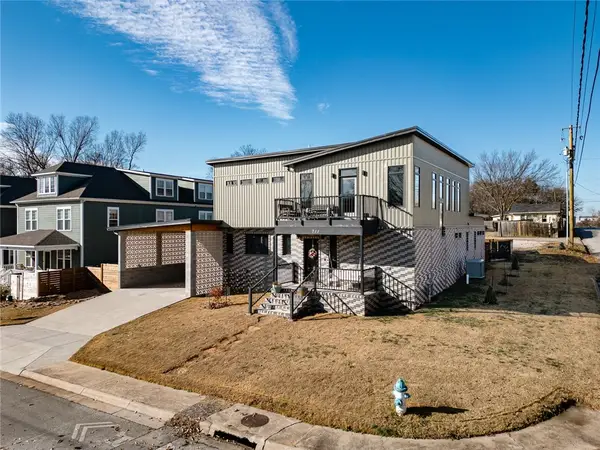 $875,000Active3 beds 4 baths2,500 sq. ft.
$875,000Active3 beds 4 baths2,500 sq. ft.711 S Washington Avenue, Fayetteville, AR 72701
MLS# 1332083Listed by: FLYER HOMES REAL ESTATE - New
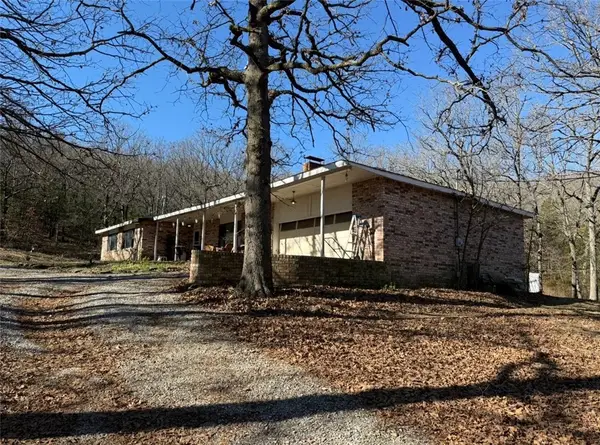 $595,000Active4 beds 2 baths2,310 sq. ft.
$595,000Active4 beds 2 baths2,310 sq. ft.657 Carrol Street, Fayetteville, AR 72701
MLS# 1332903Listed by: KELLER WILLIAMS MARKET PRO REALTY - New
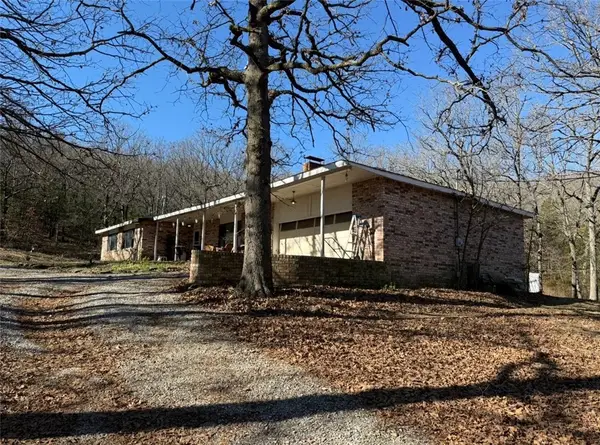 $450,000Active4 beds 2 baths2,310 sq. ft.
$450,000Active4 beds 2 baths2,310 sq. ft.657 Carrol Street, Fayetteville, AR 72701
MLS# 1332908Listed by: KELLER WILLIAMS MARKET PRO REALTY - New
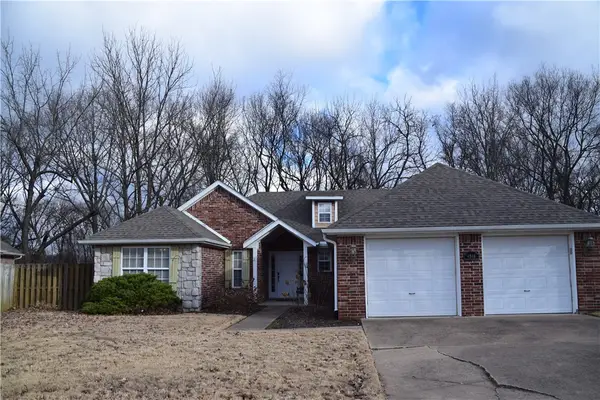 $369,000Active4 beds 2 baths1,900 sq. ft.
$369,000Active4 beds 2 baths1,900 sq. ft.4946 W Waverly Road, Fayetteville, AR 72704
MLS# 1333075Listed by: HUTCHINSON REALTY - New
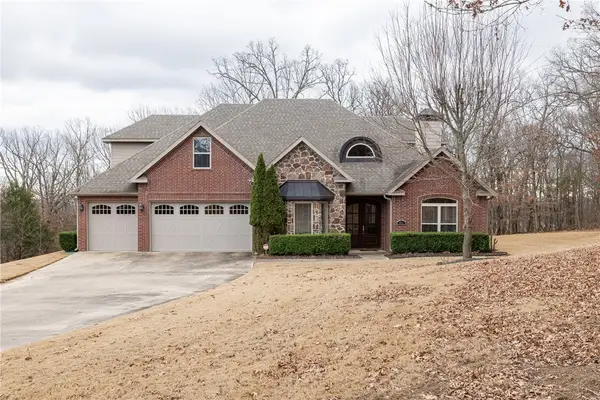 $999,900Active4 beds 5 baths4,031 sq. ft.
$999,900Active4 beds 5 baths4,031 sq. ft.3321 E Cadberry Terrace, Fayetteville, AR 72701
MLS# 1332916Listed by: GABEL REALTY - New
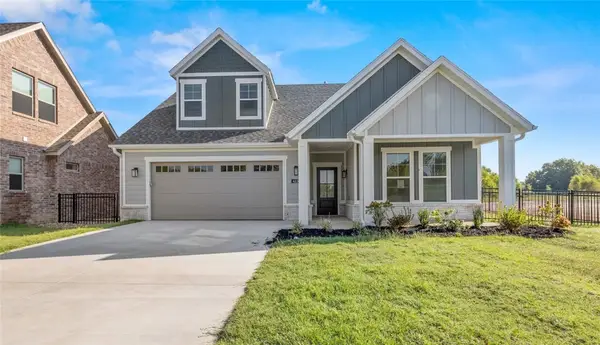 $472,950Active2 beds 3 baths2,098 sq. ft.
$472,950Active2 beds 3 baths2,098 sq. ft.4150 W Huron Loop, Fayetteville, AR 72704
MLS# 1333268Listed by: RIVERWOOD HOME REAL ESTATE - New
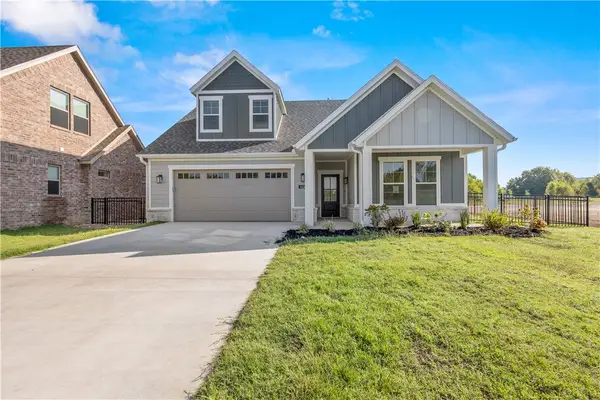 $412,950Active2 beds 2 baths1,702 sq. ft.
$412,950Active2 beds 2 baths1,702 sq. ft.4491 W Huron Loop, Fayetteville, AR 72704
MLS# 1333271Listed by: RIVERWOOD HOME REAL ESTATE - New
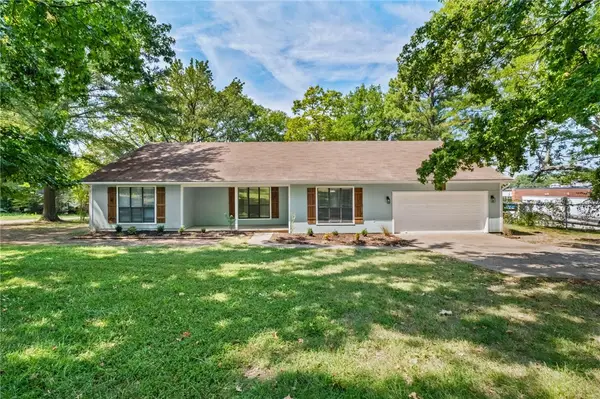 $649,900Active5 beds 3 baths2,863 sq. ft.
$649,900Active5 beds 3 baths2,863 sq. ft.3325, 3335 S School, Fayetteville, AR 72701
MLS# 1333286Listed by: ELEVATION REAL ESTATE AND MANAGEMENT - Open Sat, 2 to 4pmNew
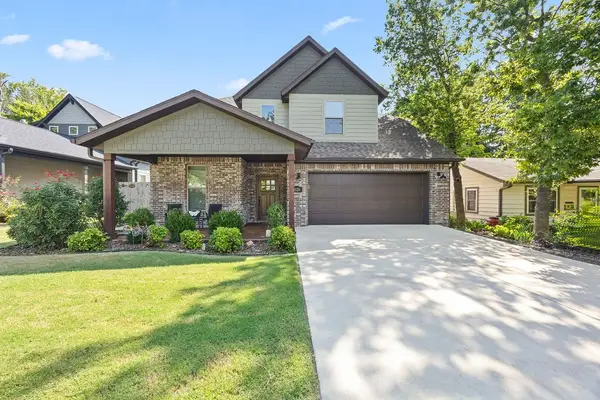 $529,900Active4 beds 3 baths2,357 sq. ft.
$529,900Active4 beds 3 baths2,357 sq. ft.1626 S Price Avenue, Fayetteville, AR 72701
MLS# 1332966Listed by: KELLER WILLIAMS MARKET PRO REALTY - New
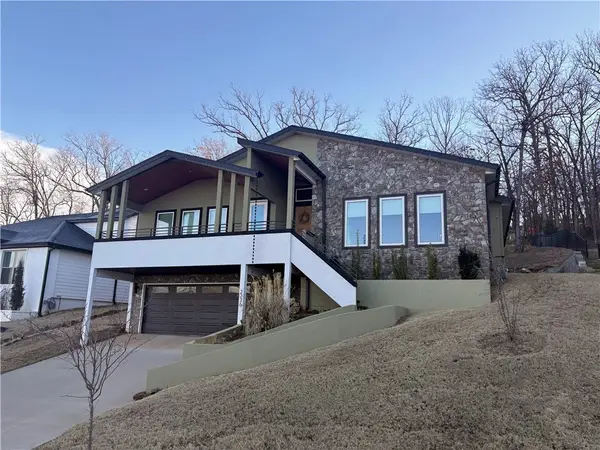 $695,000Active3 beds 3 baths2,534 sq. ft.
$695,000Active3 beds 3 baths2,534 sq. ft.2236 N Marks Mill Lane, Fayetteville, AR 72703
MLS# 1332939Listed by: CRIS REALTY
