5501 Mc 7001, Flippin, AR 72634
Local realty services provided by:Better Homes and Gardens Real Estate Journey
5501 Mc 7001,Flippin, AR 72634
$949,500
- 3 Beds
- 4 Baths
- 3,556 sq. ft.
- Single family
- Active
Listed by:cheryl adams
Office:davenport realty
MLS#:1321340
Source:AR_NWAR
Price summary
- Price:$949,500
- Price per sq. ft.:$267.01
About this home
Riverfront Retreat with 300 Ft of waterfront access-A MUST SEE!
Discover your dream home on the river with 300 feet of stunning river frontage, just ½ mile from a public boat launch. This beautiful 3-bedroom, (2 primary suits) 3.5 bath home offers the perfect blend of luxury and comfort. Open concept living space featuring tongue & groove vaulted ceilings in both the living room and primary bedroom, 2 custom walk in showers, walk in closets and a partial finished basement with storage and a safe room. Enjoy premium upgrades throughout, including: 2 gas fireplaces, Yamaha Whole- house speaker system, zoned heating & cooling, attic fan, whole house generator, security system, undercounter lighting. Gourmet kitchen lovers will appreciate the custom hickory cabinets, granite & quartz countertops, chef appliances, walk-in pantry, and large island with prep sink. A 40 x 40 3 car detached garage offers plenty of parking as well as 3 bonus rooms that are heated/cooled.
Contact an agent
Home facts
- Listing ID #:1321340
- Added:8 day(s) ago
- Updated:September 08, 2025 at 06:02 PM
Rooms and interior
- Bedrooms:3
- Total bathrooms:4
- Full bathrooms:3
- Half bathrooms:1
- Living area:3,556 sq. ft.
Heating and cooling
- Cooling:Central Air, Heat Pump
- Heating:Central, Electric
Structure and exterior
- Roof:Asphalt, Shingle
- Building area:3,556 sq. ft.
- Lot area:2 Acres
Utilities
- Water:Water Available, Well
- Sewer:Septic Available, Septic Tank
Finances and disclosures
- Price:$949,500
- Price per sq. ft.:$267.01
- Tax amount:$4,525
New listings near 5501 Mc 7001
- New
 $79,900Active10.06 Acres
$79,900Active10.06 Acres001-00225-001 Mc 6062, Flippin, AR 72634
MLS# 1322425Listed by: BAXTER REAL ESTATE COMPANY - New
 $205,000Active6 beds 4 baths4,336 sq. ft.
$205,000Active6 beds 4 baths4,336 sq. ft.5221 Hwy 178, Flippin, AR 72634
MLS# 1322328Listed by: ERA DOTY REAL ESTATE FLIPPIN  $178,750Active3 beds 3 baths1,344 sq. ft.
$178,750Active3 beds 3 baths1,344 sq. ft.503 Girard Street, Flippin, AR 72634
MLS# 1319548Listed by: KELLER WILLIAMS REALTY TRI-LAKES HARRISON $29,000Pending2.5 Acres
$29,000Pending2.5 Acres001-05823-000 Mc 8117, Flippin, AR 72634
MLS# 1318495Listed by: DAVENPORT REALTY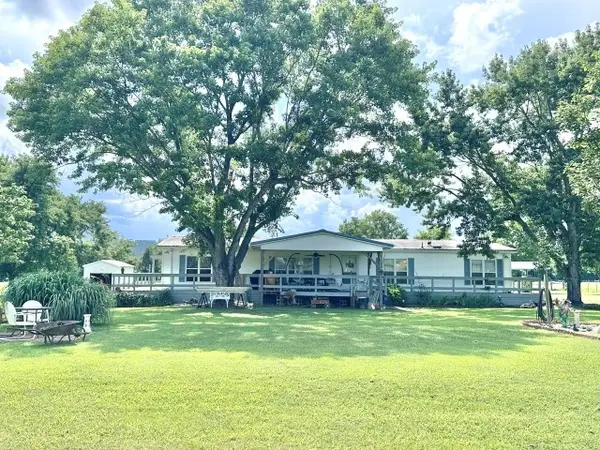 $325,000Active3 beds 2 baths1,960 sq. ft.
$325,000Active3 beds 2 baths1,960 sq. ft.130 Wildcat Berry Lane, Flippin, AR 72634
MLS# 1314914Listed by: DAVENPORT REALTY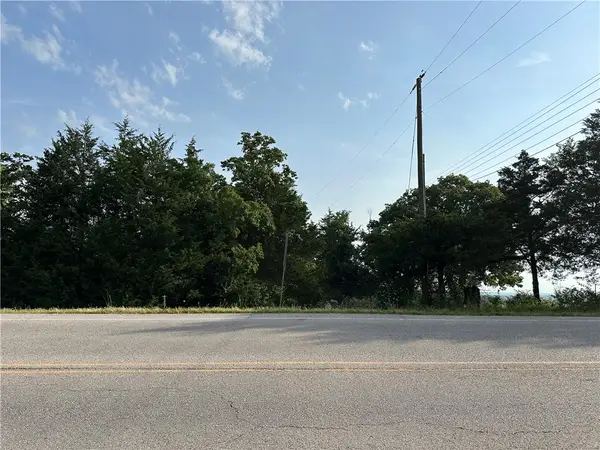 $15,000Active0.25 Acres
$15,000Active0.25 AcresHwy 62 B, Flippin, AR 72634
MLS# 1312901Listed by: ERA DOTY REAL ESTATE FLIPPIN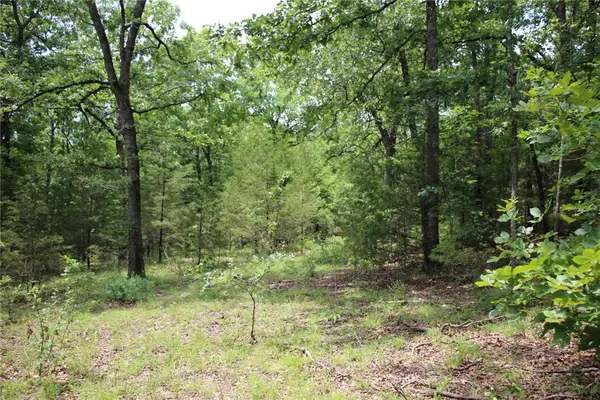 $79,900Active9.26 Acres
$79,900Active9.26 Acres001-05713-003 Mc 8094, Flippin, AR 72634
MLS# 1310538Listed by: DAVENPORT REALTY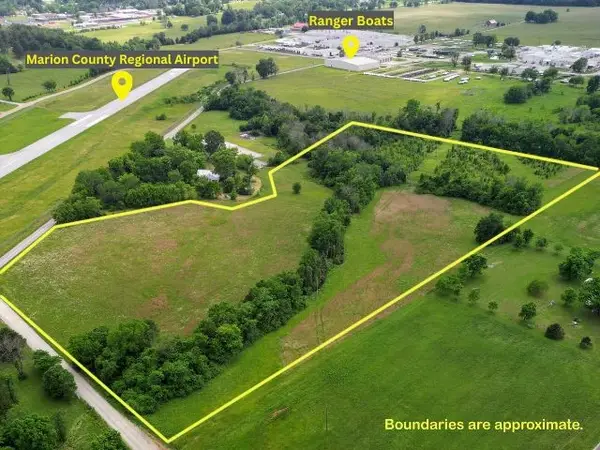 $170,000Active17.91 Acres
$170,000Active17.91 AcresMc 7015, Flippin, AR 72634
MLS# 1310641Listed by: WEICHERT, REALTORS-MARKET EDGE YELLVILLE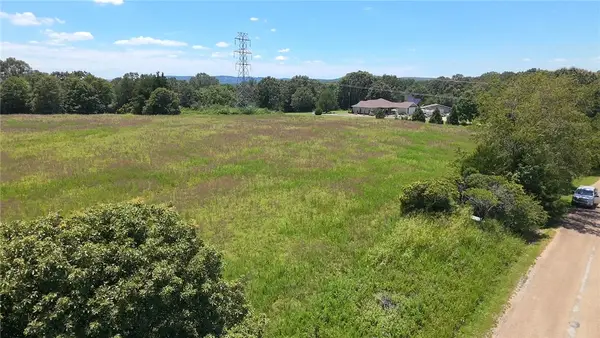 $39,900Active2.7 Acres
$39,900Active2.7 AcresTBD Mc 7005, Flippin, AR 72634
MLS# 1310108Listed by: EXP REALTY NWA BRANCH
