10301 Stoneleige Street, Fort Smith, AR 72908
Local realty services provided by:Better Homes and Gardens Real Estate Journey
Listed by:tiffiney tilbury
Office:mcgraw realtors
MLS#:1321428
Source:AR_NWAR
Price summary
- Price:$575,000
- Price per sq. ft.:$114.56
About this home
SELLER SAYS SEND ALL OFFERS! Nestled on a lush lot in Fianna Hills, this beautifully designed residence offers stunning views and a park-like setting. The home features 4 bedrooms, each with an ensuite bath, totaling 4.5 bathrooms. The oversized master suite is filled with natural light, vaulted ceilings, and a spa-like bath with soaking tub, dual vanities, and a large custom closet. The main level includes the master, a second bedroom, living and sitting rooms, kitchen, dining, and laundry. The kitchen offers cherry cabinetry, granite, pantry, island, beverage fridge, stainless appliances, and gas range, with dining overlooking Mount Magazine. Upstairs is a third bedroom, full bath, and reading nook. The lower level has a fourth bedroom with bath, living room with fireplace, bar, office, and game room with flagstone floors—ideal as a mother-in-law suite. Decks on every level capture year-round views. Seller includes a 1-year warranty and option to purchase fully furnished.
Contact an agent
Home facts
- Year built:1982
- Listing ID #:1321428
- Added:56 day(s) ago
- Updated:November 01, 2025 at 02:22 PM
Rooms and interior
- Bedrooms:4
- Total bathrooms:5
- Full bathrooms:4
- Half bathrooms:1
- Living area:5,019 sq. ft.
Heating and cooling
- Cooling:Central Air
- Heating:Central
Structure and exterior
- Roof:Architectural, Shingle
- Year built:1982
- Building area:5,019 sq. ft.
- Lot area:1.04 Acres
Utilities
- Water:Public, Water Available
- Sewer:Public Sewer, Sewer Available
Finances and disclosures
- Price:$575,000
- Price per sq. ft.:$114.56
- Tax amount:$3,917
New listings near 10301 Stoneleige Street
- New
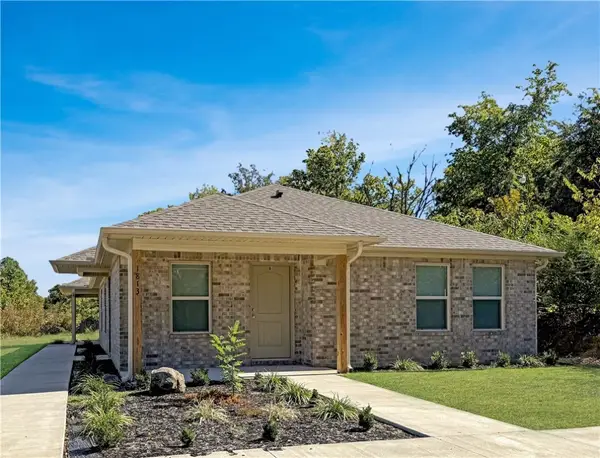 $270,000Active-- beds -- baths1,764 sq. ft.
$270,000Active-- beds -- baths1,764 sq. ft.1813 12th Street, Fort Smith, AR 72901
MLS# 1327198Listed by: FATHOM REALTY - New
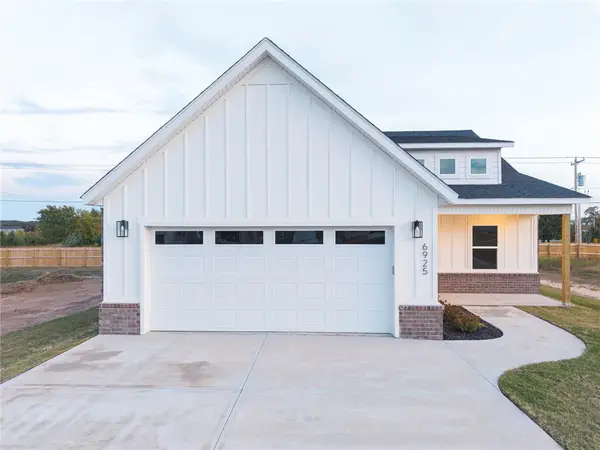 $365,868Active3 beds 2 baths1,698 sq. ft.
$365,868Active3 beds 2 baths1,698 sq. ft.6925 Spruce Street, Fort Smith, AR 72916
MLS# 1326683Listed by: SUDAR GROUP - New
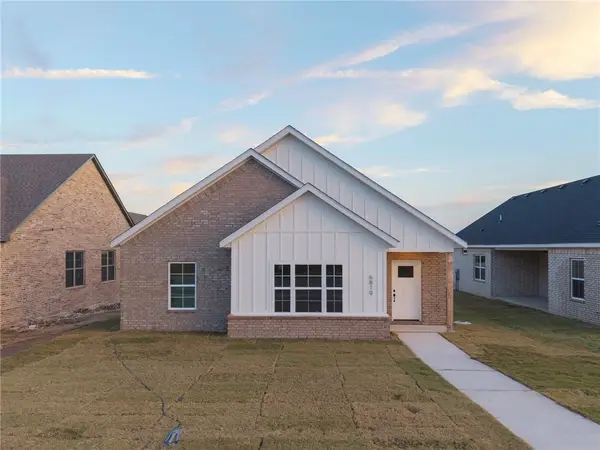 $366,945Active3 beds 2 baths1,703 sq. ft.
$366,945Active3 beds 2 baths1,703 sq. ft.6819 Fir Street, Fort Smith, AR 72916
MLS# 1326672Listed by: SUDAR GROUP - New
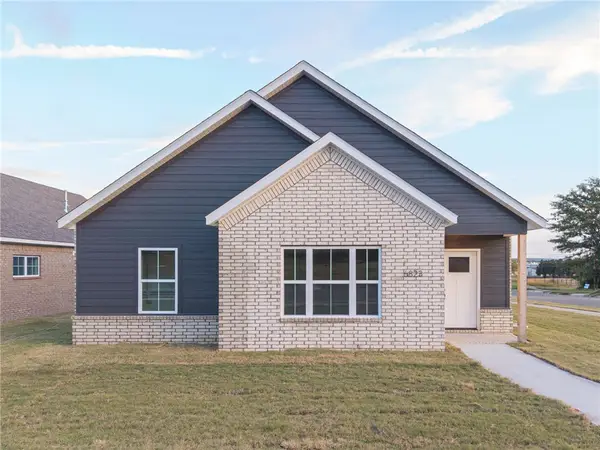 $366,945Active3 beds 2 baths1,703 sq. ft.
$366,945Active3 beds 2 baths1,703 sq. ft.6823 Fir Street, Fort Smith, AR 72916
MLS# 1327014Listed by: SUDAR GROUP - New
 $409,700Active3 beds 2 baths2,019 sq. ft.
$409,700Active3 beds 2 baths2,019 sq. ft.10209 Tyrrell Court, Fort Smith, AR 72916
MLS# 1326946Listed by: QUANTUM REAL ESTATE, LLC - Open Sun, 1 to 3pmNew
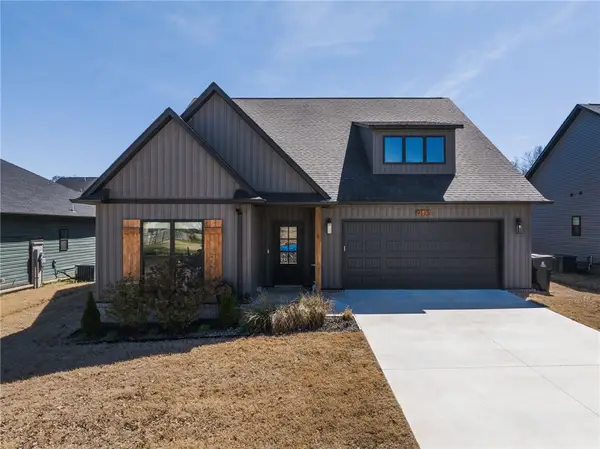 $332,000Active3 beds 2 baths1,670 sq. ft.
$332,000Active3 beds 2 baths1,670 sq. ft.9115 S 30th Street, Fort Smith, AR 72908
MLS# 1326934Listed by: THE HERITAGE GROUP REAL ESTATE CO. - VAN BUREN - New
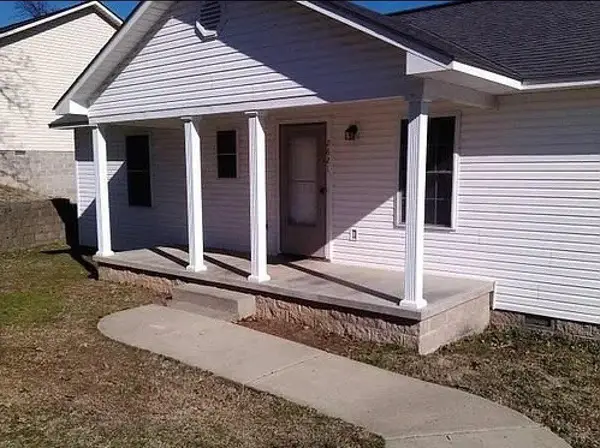 $145,000Active3 beds 2 baths1,144 sq. ft.
$145,000Active3 beds 2 baths1,144 sq. ft.2621 S 17th Street, Fort Smith, AR 72901
MLS# 1326880Listed by: CHUCK FAWCETT REALTY, INC. - New
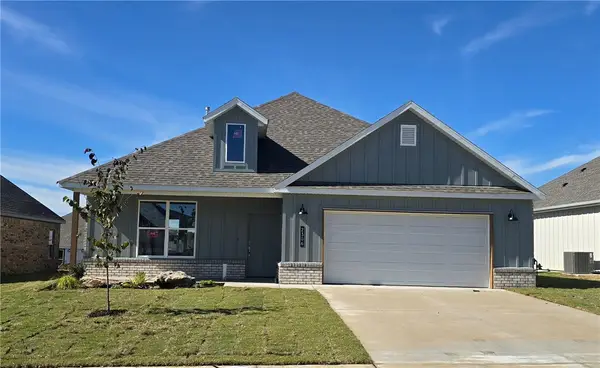 $402,400Active3 beds 2 baths2,012 sq. ft.
$402,400Active3 beds 2 baths2,012 sq. ft.2306 Presley Street, Siloam Springs, AR 72761
MLS# 1326630Listed by: HOMESCAPE REALTY - New
 $429,000Active4 beds 2 baths2,145 sq. ft.
$429,000Active4 beds 2 baths2,145 sq. ft.2300 Presley Street, Siloam Springs, AR 72761
MLS# 1326631Listed by: HOMESCAPE REALTY - New
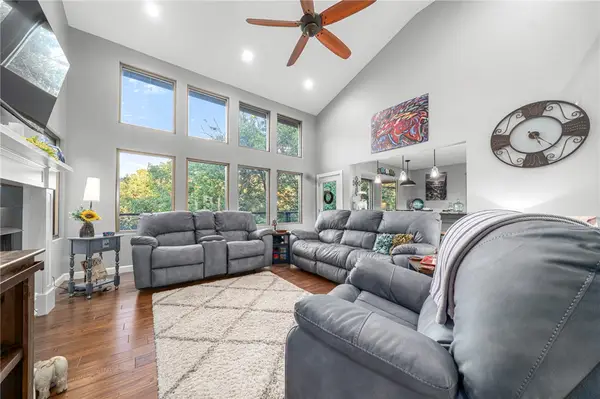 $535,000Active4 beds 4 baths3,215 sq. ft.
$535,000Active4 beds 4 baths3,215 sq. ft.2309 Skye Road, Fort Smith, AR 72908
MLS# 1326583Listed by: THE HERITAGE GROUP REAL ESTATE CO.
