11 Riverlyn Drive, Fort Smith, AR 72903
Local realty services provided by:Better Homes and Gardens Real Estate Journey
Listed by: tiffiney tilbury
Office: mcgraw realtors
MLS#:1322065
Source:AR_NWAR
Price summary
- Price:$399,000
- Price per sq. ft.:$135.95
About this home
This exceptional, updated home is located in the heart of Fort Smith. Bathed in natural light, the modern residence features three downstairs bedrooms, each with its own full bathroom, plus a convenient half bath. The spacious living and dining areas create an inviting atmosphere, while the game room, also situated on the ground floor, is ideal for entertaining guests. Upstairs, a versatile bonus room serves as a perfectly quiet reading nook or office space. The home boasts new fixtures and adjustable touch lighting throughout. The updated kitchen is a culinary delight, featuring butcher block countertops, a black granite sink, a mirrored backsplash, and a double oven. A large utility room with a sink adds practicality to the layout. The oversized, fully privacy-fenced backyard offers a tranquil retreat, complete with a fire pit, lush landscaping, and landscape lighting. Additionally, the property includes a two car attached garage and a three car heated and cooled detached garage, enhancing its appeal.
Contact an agent
Home facts
- Year built:1982
- Listing ID #:1322065
- Added:101 day(s) ago
- Updated:December 18, 2025 at 03:13 PM
Rooms and interior
- Bedrooms:3
- Total bathrooms:4
- Full bathrooms:3
- Half bathrooms:1
- Living area:2,935 sq. ft.
Heating and cooling
- Cooling:Central Air
- Heating:Central
Structure and exterior
- Roof:Architectural, Shingle
- Year built:1982
- Building area:2,935 sq. ft.
- Lot area:0.56 Acres
Utilities
- Water:Public, Water Available
- Sewer:Public Sewer, Sewer Available
Finances and disclosures
- Price:$399,000
- Price per sq. ft.:$135.95
- Tax amount:$1,653
New listings near 11 Riverlyn Drive
- New
 $261,600Active4 beds 2 baths1,524 sq. ft.
$261,600Active4 beds 2 baths1,524 sq. ft.8736 Preston Wood Drive, Fort Smith, AR 72916
MLS# 1330757Listed by: RAUSCH COLEMAN REALTY GROUP, LLC - New
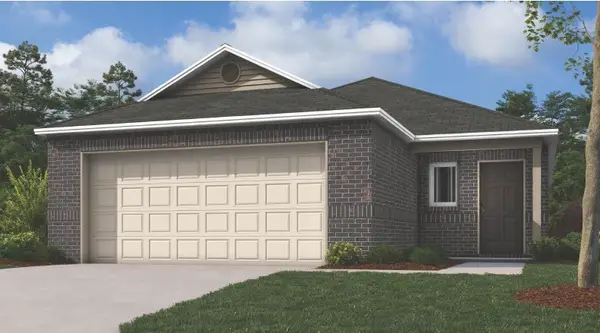 $247,400Active3 beds 2 baths1,340 sq. ft.
$247,400Active3 beds 2 baths1,340 sq. ft.8801 Preston Wood Drive, Fort Smith, AR 72916
MLS# 1330758Listed by: RAUSCH COLEMAN REALTY GROUP, LLC - New
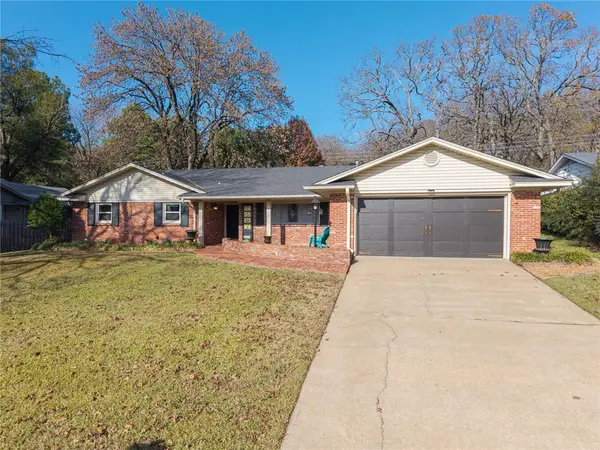 $279,000Active3 beds 2 baths2,144 sq. ft.
$279,000Active3 beds 2 baths2,144 sq. ft.2807 Dallas Drive, Fort Smith, AR 72901
MLS# 1330658Listed by: CHUCK FAWCETT REALTY, INC. 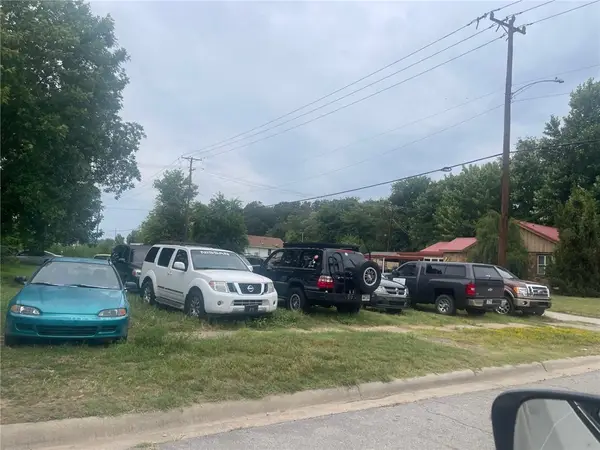 $24,500Active0.16 Acres
$24,500Active0.16 Acres1600 S 11th Street, Fort Smith, AR 72901
MLS# 1330315Listed by: COLDWELL BANKER HARRIS MCHANEY & FAUCETTE-ROGERS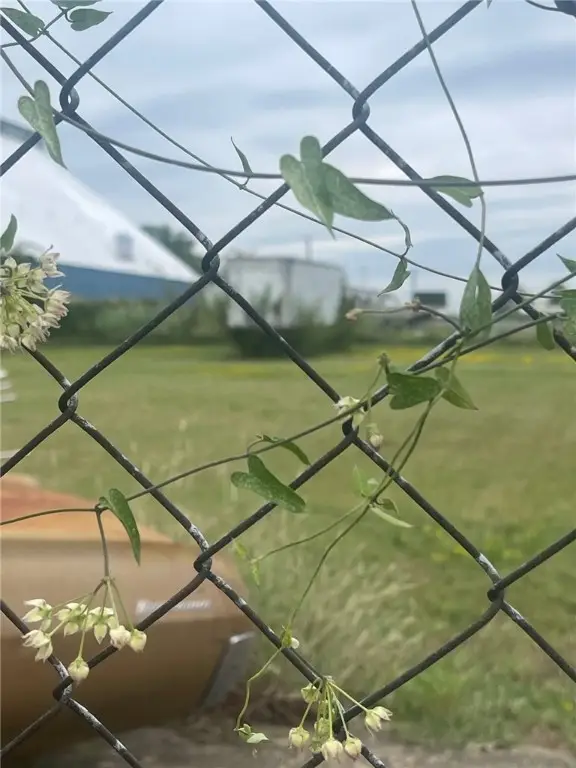 $143,000Active0.64 Acres
$143,000Active0.64 AcresTBD S K Street, Fort Smith, AR 72901
MLS# 1330317Listed by: COLDWELL BANKER HARRIS MCHANEY & FAUCETTE-ROGERS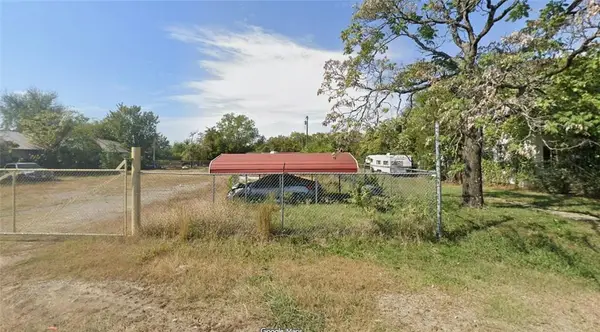 $24,500Active0.16 Acres
$24,500Active0.16 Acres1712 11th Street, Fort Smith, AR 72901
MLS# 1330135Listed by: COLDWELL BANKER HARRIS MCHANEY & FAUCETTE-ROGERS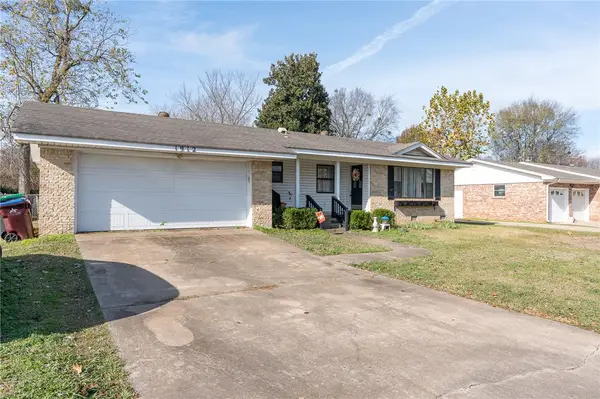 $179,900Active4 beds 3 baths1,789 sq. ft.
$179,900Active4 beds 3 baths1,789 sq. ft.1912 S 71st Street, Fort Smith, AR 72903
MLS# 1329970Listed by: CHUCK FAWCETT REALTY, INC.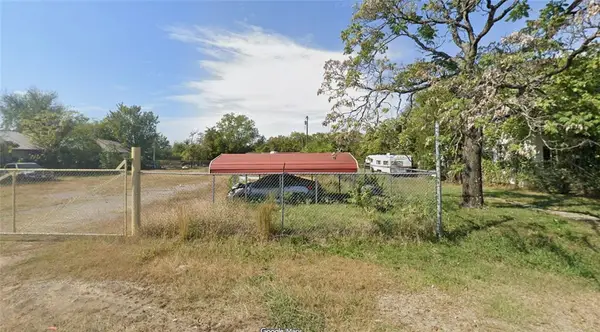 $22,000Active0.16 Acres
$22,000Active0.16 Acres1710 S 11th Street, Fort Smith, AR 72901
MLS# 1329692Listed by: COLDWELL BANKER HARRIS MCHANEY & FAUCETTE-ROGERS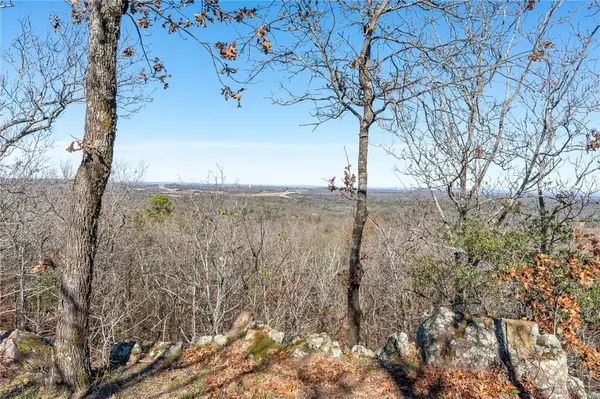 $575,000Active40 Acres
$575,000Active40 AcresTBD Bear Hollow Road, Fort Smith, AR 72916
MLS# 1329536Listed by: KELLER WILLIAMS PLATINUM REALTY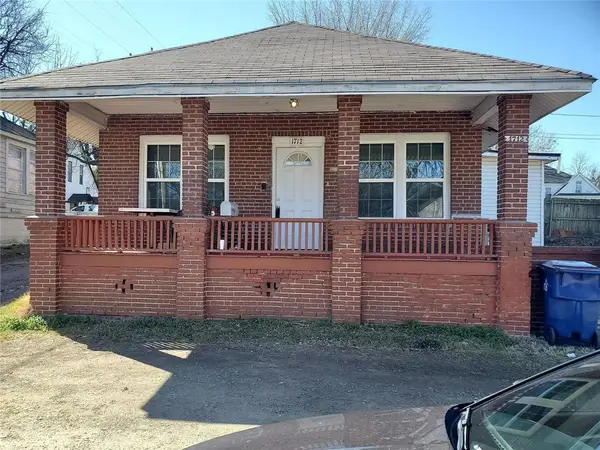 $115,000Active3 beds 1 baths896 sq. ft.
$115,000Active3 beds 1 baths896 sq. ft.1712 S G Street, Fort Smith, AR 72901
MLS# 1329518Listed by: PAK HOME REALTY
