2 Laurel Glen, Fort Smith, AR 72903
Local realty services provided by:Better Homes and Gardens Real Estate Journey
Listed by: charlene wade
Office: warnock real estate nwa
MLS#:1324884
Source:AR_NWAR
Price summary
- Price:$1,650,000
- Price per sq. ft.:$287.76
- Monthly HOA dues:$83.33
About this home
Custom built by Emily Rucker in 2014, this stunning estate is nestled on 2.2 acres & offers 5,734 sq ft of luxurious living space, complete with a rare 4-car garage. The home features 5 spacious bedrooms, 4.5 bathrooms, a private office, & walk-in closets with custom built-in dressers & shelving throughout. The chef’s kitchen is a true showstopper, featuring a built-in coffee bar, double refrigerators, a gas oven, granite countertops, & soft-close cabinetry. The home also boasts a cozy den with gas log fireplace, a theater room with AV closet, a safe room complete with a built-in gun safe, & an infrared sauna/exercise room off the master suite. Step outside to your own private paradise—featuring a sports pool, outdoor living area with full kitchen and refrigerator, fire pit, and a play set perfect for entertaining or relaxing year-round. This one-of-a-kind property offers both everyday comfort and exceptional spaces for entertaining- don't miss the opportunity to call it yours!
Contact an agent
Home facts
- Year built:2014
- Listing ID #:1324884
- Added:46 day(s) ago
- Updated:November 24, 2025 at 08:59 AM
Rooms and interior
- Bedrooms:5
- Total bathrooms:5
- Full bathrooms:4
- Half bathrooms:1
- Living area:5,734 sq. ft.
Heating and cooling
- Cooling:Central Air, Electric
- Heating:Central, Electric
Structure and exterior
- Roof:Architectural, Shingle
- Year built:2014
- Building area:5,734 sq. ft.
- Lot area:2 Acres
Utilities
- Water:Public, Water Available
- Sewer:Private Sewer, Sewer Available
Finances and disclosures
- Price:$1,650,000
- Price per sq. ft.:$287.76
- Tax amount:$7,681
New listings near 2 Laurel Glen
- New
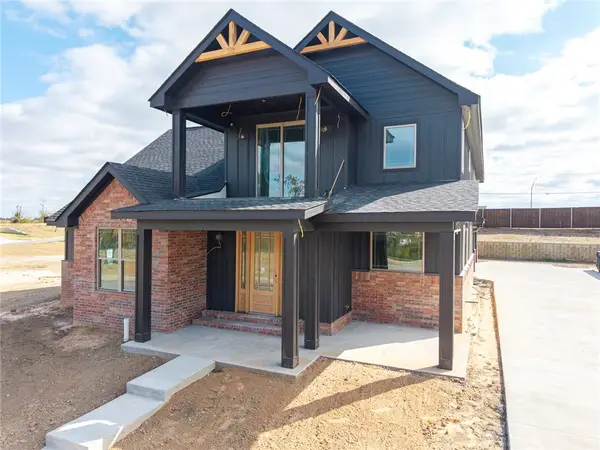 $722,540Active4 beds 4 baths2,779 sq. ft.
$722,540Active4 beds 4 baths2,779 sq. ft.6929 Alianna Way, Fort Smith, AR 72916
MLS# 1328970Listed by: WARNOCK REAL ESTATE NWA - New
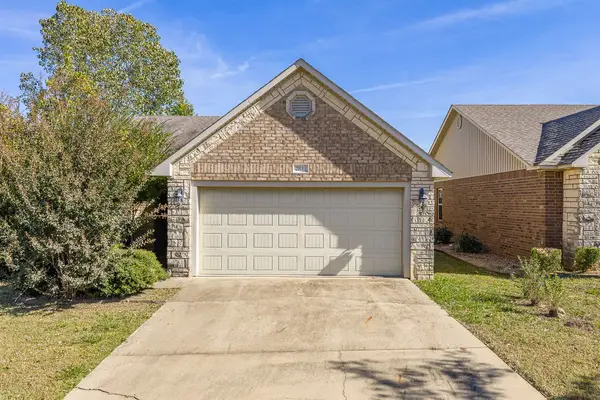 $280,000Active3 beds 2 baths1,791 sq. ft.
$280,000Active3 beds 2 baths1,791 sq. ft.2811 Brighton Court, Fort Smith, AR 72903
MLS# 1327748Listed by: COOK AND COMPANY - New
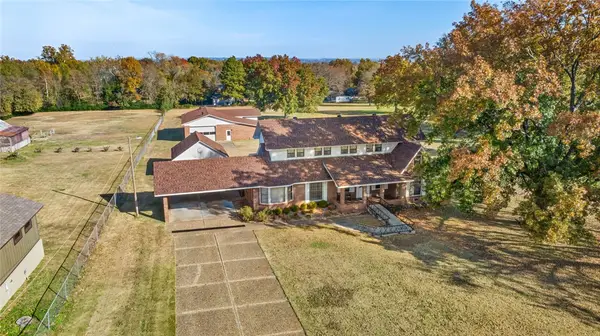 $500,000Active3 beds 2 baths2,864 sq. ft.
$500,000Active3 beds 2 baths2,864 sq. ft.4415 Park Avenue, Fort Smith, AR 72903
MLS# 1328575Listed by: COLDWELL BANKER HARRIS MCHANEY & FAUCETTE-ROGERS - New
 $6,000,000Active17.72 Acres
$6,000,000Active17.72 Acres5300 S Zero Street, Fort Smith, AR 72903
MLS# 1328656Listed by: MASON CAPITAL GROUP REAL ESTATE INVESTMENT & TRUST - New
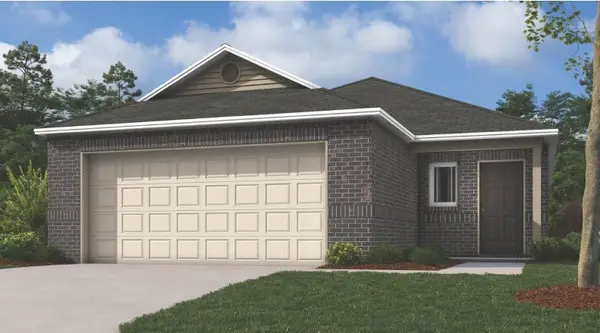 $249,200Active3 beds 2 baths1,340 sq. ft.
$249,200Active3 beds 2 baths1,340 sq. ft.8802 Preston Wood Drive, Fort Smith, AR 72916
MLS# 1328446Listed by: RAUSCH COLEMAN REALTY GROUP, LLC 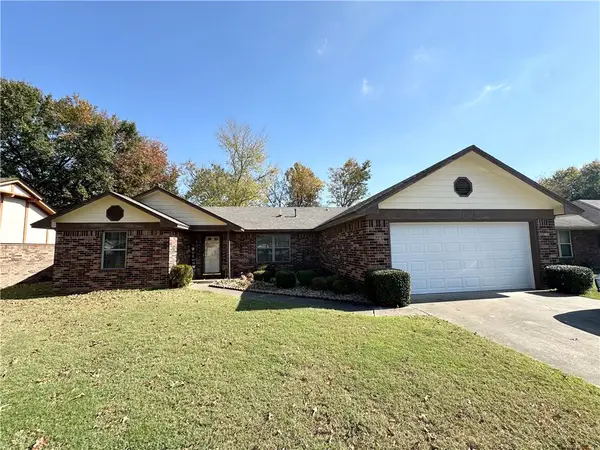 $185,000Pending3 beds 2 baths1,568 sq. ft.
$185,000Pending3 beds 2 baths1,568 sq. ft.3105 100th Street, Fort Smith, AR 72903
MLS# 1328378Listed by: LIMBIRD REAL ESTATE GROUP $430,000Active4 beds 3 baths2,148 sq. ft.
$430,000Active4 beds 3 baths2,148 sq. ft.2303 N Presley Street, Siloam Springs, AR 72761
MLS# 1328284Listed by: LINDSEY & ASSOC INC BRANCH $402,400Active3 beds 2 baths2,012 sq. ft.
$402,400Active3 beds 2 baths2,012 sq. ft.2305 N Presley Street, Siloam Springs, AR 72761
MLS# 1328190Listed by: LINDSEY & ASSOC INC BRANCH $669,000Active4 beds 4 baths4,121 sq. ft.
$669,000Active4 beds 4 baths4,121 sq. ft.2917 Cliff Drive, Fort Smith, AR 72901
MLS# 1328130Listed by: MCGRAW REALTORS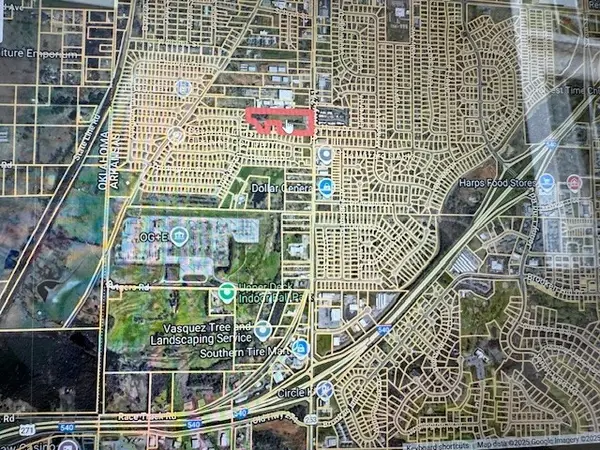 $1,100,000Active10 Acres
$1,100,000Active10 Acres8400 S Hwy 271, Fort Smith, AR 72913
MLS# 1326902Listed by: LINDSEY & ASSOCIATES INC
