2917 Cliff Drive, Fort Smith, AR 72901
Local realty services provided by:Better Homes and Gardens Real Estate Journey
Listed by: carrie gibson
Office: mcgraw realtors
MLS#:1328130
Source:AR_NWAR
Price summary
- Price:$669,000
- Price per sq. ft.:$162.34
About this home
Welcome to this stately Southern Living–style home, complete with a grand front porch!
Nestled among mature trees, this property offers a sense of peace and seclusion — a true private retreat and personal oasis.
Inside, new herringbone wood floors grace the primary suite and the upstairs landing, adding timeless elegance. The primary suite is conveniently located on the main level, along with a second suite ideal for in-laws. Upstairs, you’ll find two additional bedrooms and a spacious bonus room.
The current owners have made extensive updates totaling approximately $72,000, including new front shutters, fresh interior paint, a new HVAC system, refreshed landscaping, and more. (Call for the full list)
Outside, enjoy a three-car garage with a circle drive, expansive deck, sunroom, and a detached, enclosed gazebo with a hot tub — plus the peace of mind of a whole-home generator. Small 5th AC/Heat unit in the sunroom
Contact an agent
Home facts
- Year built:1988
- Listing ID #:1328130
- Added:102 day(s) ago
- Updated:February 21, 2026 at 03:23 PM
Rooms and interior
- Bedrooms:4
- Total bathrooms:4
- Full bathrooms:3
- Half bathrooms:1
- Living area:4,121 sq. ft.
Heating and cooling
- Cooling:Central Air, Electric
- Heating:Central, Gas
Structure and exterior
- Roof:Architectural, Shingle
- Year built:1988
- Building area:4,121 sq. ft.
- Lot area:1.71 Acres
Utilities
- Water:Public, Water Available
- Sewer:Public Sewer, Sewer Available
Finances and disclosures
- Price:$669,000
- Price per sq. ft.:$162.34
- Tax amount:$4,385
New listings near 2917 Cliff Drive
- New
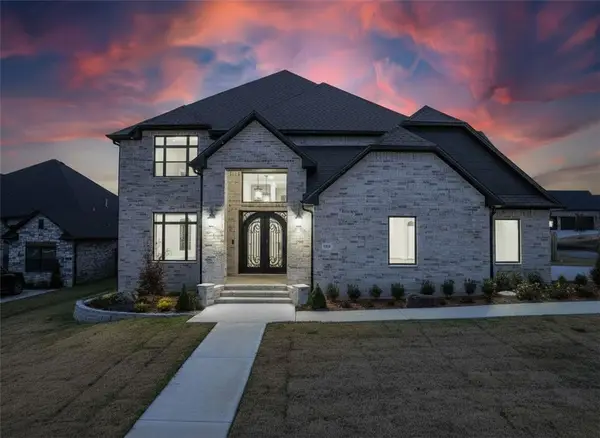 $929,000Active5 beds 5 baths3,884 sq. ft.
$929,000Active5 beds 5 baths3,884 sq. ft.9100 Astoria Trail, Barling, AR 72923
MLS# 1336722Listed by: KELLER WILLIAMS PLATINUM REALTY - New
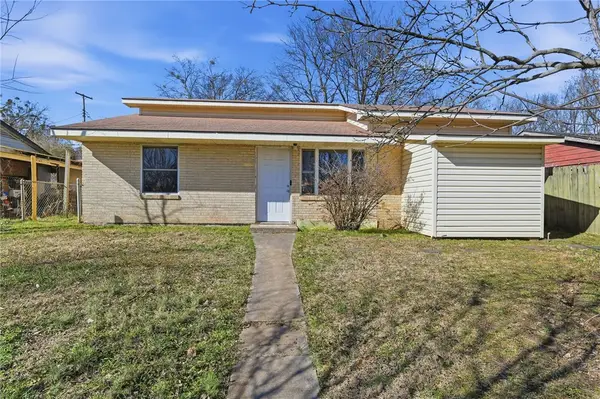 $146,500Active3 beds 1 baths925 sq. ft.
$146,500Active3 beds 1 baths925 sq. ft.2418 28th Street, Fort Smith, AR 72901
MLS# 1336342Listed by: EPIQUE REALTY - New
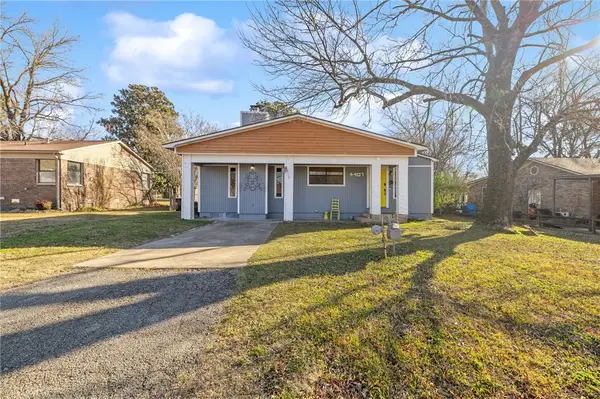 $175,000Active3 beds 1 baths1,320 sq. ft.
$175,000Active3 beds 1 baths1,320 sq. ft.4407 S 27th Street, Fort Smith, AR 72901
MLS# 1335871Listed by: HOMEVIEW REAL ESTATE - New
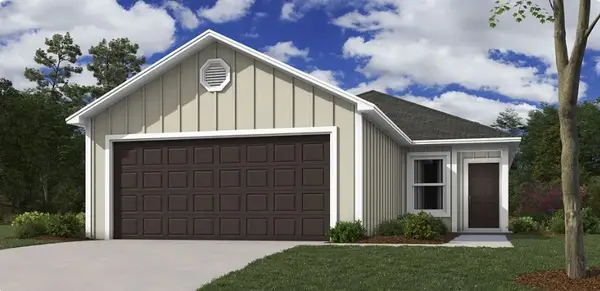 $240,700Active3 beds 2 baths1,248 sq. ft.
$240,700Active3 beds 2 baths1,248 sq. ft.8729 Preston Wood Drive, Fort Smith, AR 72916
MLS# 1335669Listed by: RAUSCH COLEMAN REALTY GROUP, LLC - New
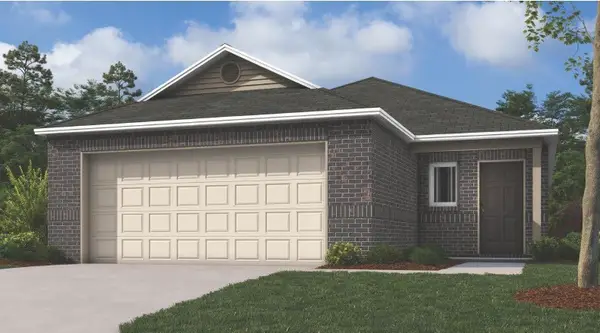 $248,200Active3 beds 2 baths1,340 sq. ft.
$248,200Active3 beds 2 baths1,340 sq. ft.8725 Preston Wood Drive, Fort Smith, AR 72916
MLS# 1335674Listed by: RAUSCH COLEMAN REALTY GROUP, LLC - New
 $245,850Active3 beds 2 baths1,402 sq. ft.
$245,850Active3 beds 2 baths1,402 sq. ft.8728 Preston Wood Drive, Fort Smith, AR 72916
MLS# 1335667Listed by: RAUSCH COLEMAN REALTY GROUP, LLC - New
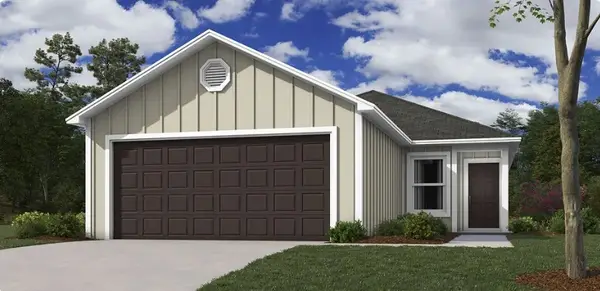 $243,000Active3 beds 2 baths1,248 sq. ft.
$243,000Active3 beds 2 baths1,248 sq. ft.8732 Preston Wood Drive, Fort Smith, AR 72916
MLS# 1335668Listed by: RAUSCH COLEMAN REALTY GROUP, LLC 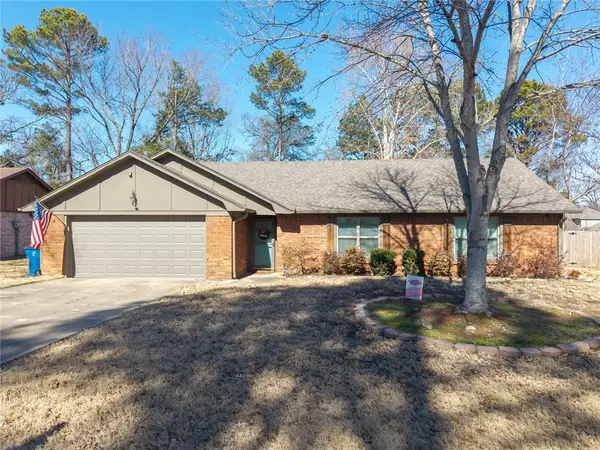 $245,000Active3 beds 2 baths1,613 sq. ft.
$245,000Active3 beds 2 baths1,613 sq. ft.10019 Meandering Way, Fort Smith, AR 72903
MLS# 1335418Listed by: LIMBIRD REAL ESTATE GROUP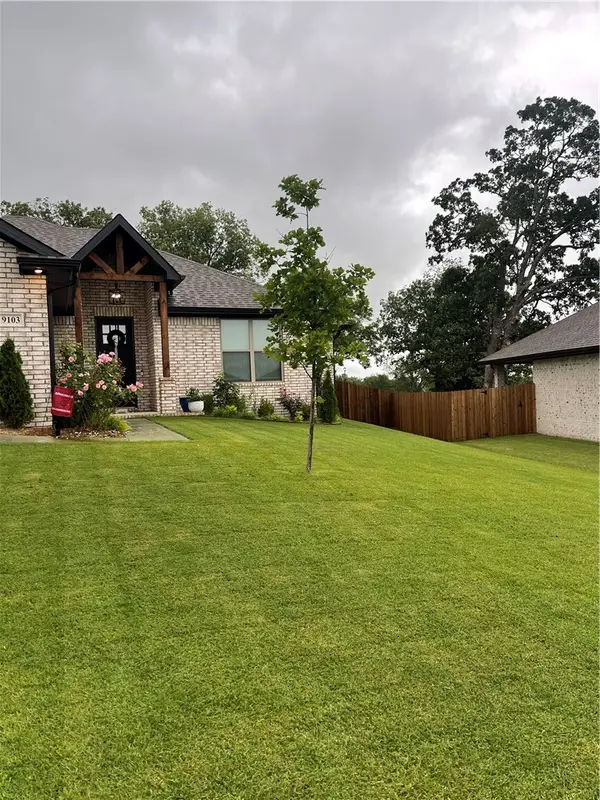 $349,700Active3 beds 2 baths1,586 sq. ft.
$349,700Active3 beds 2 baths1,586 sq. ft.9103 Wayne, Fort Smith, AR 72916
MLS# 1335346Listed by: JOSEPH WALTER REALTY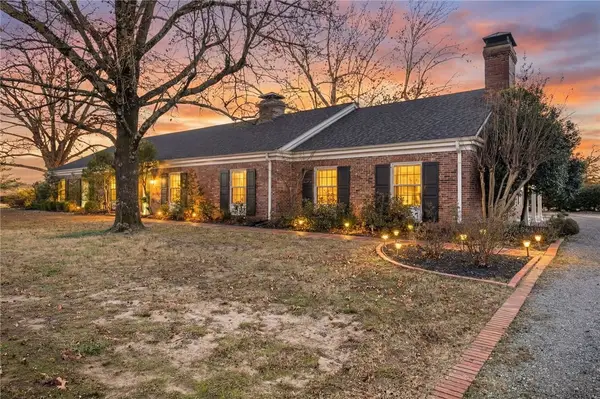 $1,099,999Active4 beds 5 baths5,095 sq. ft.
$1,099,999Active4 beds 5 baths5,095 sq. ft.2201 N 58th Street, Fort Smith, AR 72904
MLS# 1334461Listed by: SUDAR GROUP

