5008 Cliff Drive, Fort Smith, AR 72903
Local realty services provided by:Better Homes and Gardens Real Estate Journey
Upcoming open houses
- Sun, Oct 0502:00 pm - 04:00 pm
Listed by:deborah hartsell
Office:sudar group
MLS#:1318363
Source:AR_NWAR
Price summary
- Price:$699,000
- Price per sq. ft.:$149.3
About this home
This stunning home on Cliff Drive in Fort Smith, AR, offers breathtaking views overlooking the lush landscape near Hardscrabble Country Club. Elevated for maximum scenery, the home is thoughtfully designed to take full advantage of its surroundings — stairs both in and out that come with the territory when you're perched directly across from one of the most scenic spots in town.
Built with multi-generational living in mind, the spacious layout features separate living areas that offer both privacy and connection. Large windows capture the views from nearly every room, while high-end finishes and inviting outdoor spaces make this home ideal for entertaining or relaxing.
Located in one of Fort Smith’s most desirable neighborhoods, this home blends comfort, elegance, and convenience — with the option to be sold fully furnished at a higher price point.
Contact an agent
Home facts
- Listing ID #:1318363
- Added:47 day(s) ago
- Updated:October 04, 2025 at 02:28 PM
Rooms and interior
- Bedrooms:4
- Total bathrooms:5
- Full bathrooms:4
- Half bathrooms:1
- Living area:4,682 sq. ft.
Heating and cooling
- Cooling:Central Air
- Heating:Central
Structure and exterior
- Roof:Asphalt, Shingle
- Building area:4,682 sq. ft.
- Lot area:1 Acres
Utilities
- Water:Public, Water Available
- Sewer:Public Sewer, Sewer Available
Finances and disclosures
- Price:$699,000
- Price per sq. ft.:$149.3
- Tax amount:$4,088
New listings near 5008 Cliff Drive
- New
 $100,000Active3 beds 1 baths896 sq. ft.
$100,000Active3 beds 1 baths896 sq. ft.1712 S G Street, Fort Smith, AR 72901
MLS# 1324190Listed by: PAK HOME REALTY - New
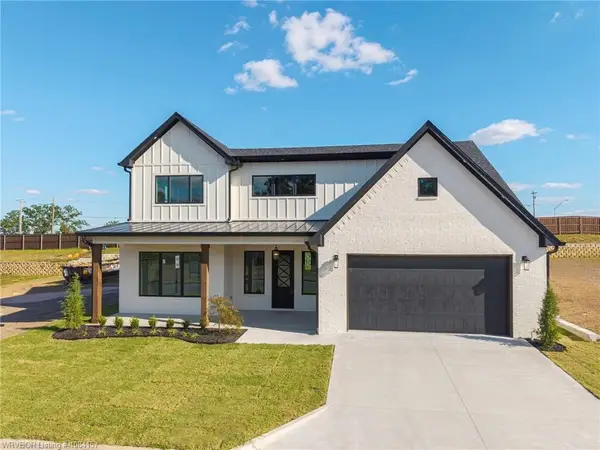 $659,900Active3 beds 3 baths2,790 sq. ft.
$659,900Active3 beds 3 baths2,790 sq. ft.7005 Alianna, Fort Smith, AR 72916
MLS# 1324227Listed by: SUDAR GROUP - New
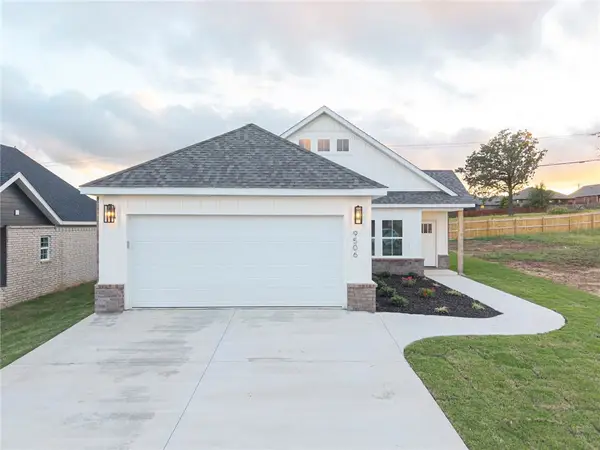 $390,000Active3 beds 2 baths1,810 sq. ft.
$390,000Active3 beds 2 baths1,810 sq. ft.9506 Ash Place, Fort Smith, AR 72916
MLS# 1323548Listed by: SUDAR GROUP - New
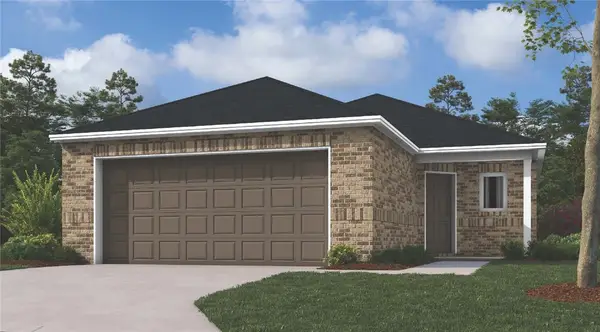 $262,900Active4 beds 2 baths1,524 sq. ft.
$262,900Active4 beds 2 baths1,524 sq. ft.8810 Preston Wood Drive, Fort Smith, AR 72916
MLS# 1324191Listed by: RAUSCH COLEMAN REALTY GROUP, LLC - New
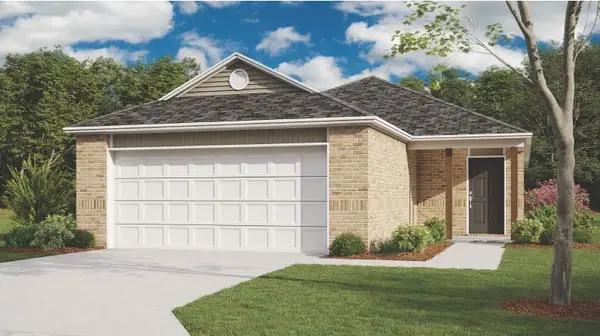 $255,000Active3 beds 2 baths1,402 sq. ft.
$255,000Active3 beds 2 baths1,402 sq. ft.8814 Preston Wood Drive, Fort Smith, AR 72916
MLS# 1324192Listed by: RAUSCH COLEMAN REALTY GROUP, LLC - New
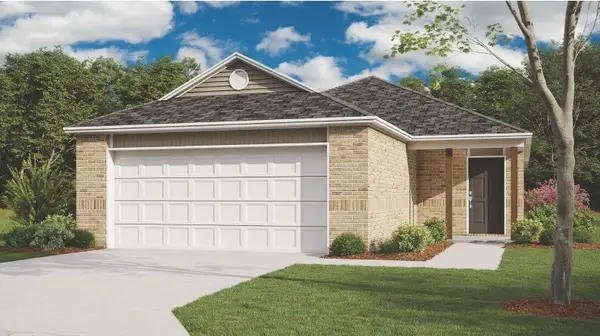 $254,000Active3 beds 2 baths1,402 sq. ft.
$254,000Active3 beds 2 baths1,402 sq. ft.8806 Preston Wood Drive, Fort Smith, AR 72916
MLS# 1324196Listed by: RAUSCH COLEMAN REALTY GROUP, LLC - New
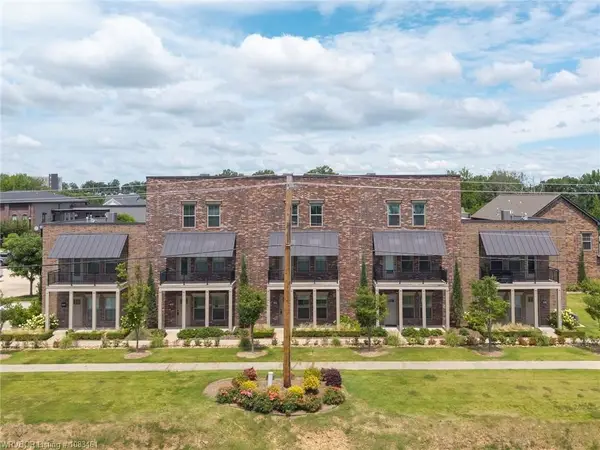 $371,810Active3 beds 4 baths2,736 sq. ft.
$371,810Active3 beds 4 baths2,736 sq. ft.9221 Ra Young Jr Drive, Fort Smith, AR 72916
MLS# 1323166Listed by: WARNOCK REAL ESTATE NWA - New
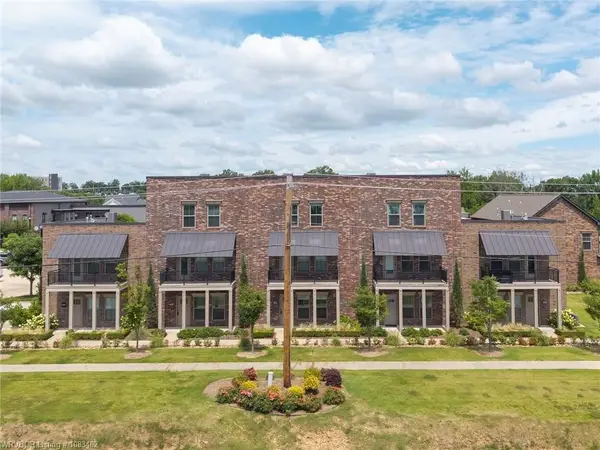 $371,810Active3 beds 4 baths2,623 sq. ft.
$371,810Active3 beds 4 baths2,623 sq. ft.9223 Ra Young Jr Drive, Fort Smith, AR 72916
MLS# 1323170Listed by: WARNOCK REAL ESTATE NWA - New
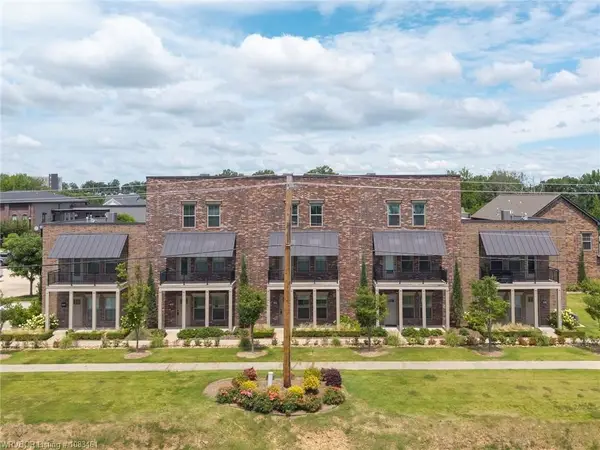 $371,810Active3 beds 4 baths2,736 sq. ft.
$371,810Active3 beds 4 baths2,736 sq. ft.9225 Ra Young Jr Drive, Fort Smith, AR 72916
MLS# 1323178Listed by: WARNOCK REAL ESTATE NWA - New
 $186,000Active3 beds 3 baths1,562 sq. ft.
$186,000Active3 beds 3 baths1,562 sq. ft.1906 N 52nd Street, Fort Smith, AR 72904
MLS# 1323793Listed by: WARNOCK REAL ESTATE NWA
