8301 Mclaren Drive, Fort Smith, AR 72916
Local realty services provided by:Better Homes and Gardens Real Estate Journey
Listed by: aimee edens
Office: chuck fawcett realty, inc.
MLS#:1319781
Source:AR_NWAR
Price summary
- Price:$454,200
- Price per sq. ft.:$216.18
- Monthly HOA dues:$29.17
About this home
8301 McLaren Dr, Fort Smith, AR 72916 - Located in the distinguished Shire Glen at Chaffee Crossing Subdivision, this newly completed Justin Green Custom Home (2025) offers timeless craftsmanship, modern luxury, and an exceptional floor plan designed for today's lifestyle. This 3-bedroom, 2-bathroom-perfect for entertaining and everyday living. The primary suite is a true retreat, featuring a spa-inspired bath and the convenience of direct access from the custom closet to the designer laundry room. Situated on a prime corner lot, the home also boasts a side-entry, oversized 2-car garage, adding both curb appeal and functionality. With Justin Green Custom Homes' reputation for honesty and integrity, this property represents not only a home but also a lifestyle investment in one of Fort Smith's most distinguished communities. As an added assurance, Justin Green is offering a 3-year limited builder home warranty- "Quality backed by its Builder."
Contact an agent
Home facts
- Year built:2025
- Listing ID #:1319781
- Added:449 day(s) ago
- Updated:December 26, 2025 at 03:17 PM
Rooms and interior
- Bedrooms:3
- Total bathrooms:2
- Full bathrooms:2
- Living area:2,101 sq. ft.
Heating and cooling
- Cooling:Central Air, Electric
- Heating:Central
Structure and exterior
- Roof:Architectural, Shingle
- Year built:2025
- Building area:2,101 sq. ft.
- Lot area:0.27 Acres
Utilities
- Water:Public, Water Available
- Sewer:Public Sewer, Sewer Available
Finances and disclosures
- Price:$454,200
- Price per sq. ft.:$216.18
- Tax amount:$311
New listings near 8301 Mclaren Drive
- New
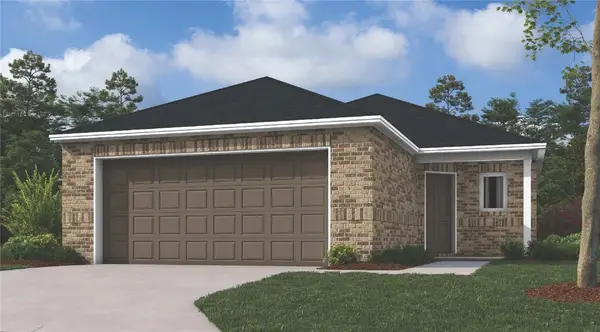 $261,600Active4 beds 2 baths1,524 sq. ft.
$261,600Active4 beds 2 baths1,524 sq. ft.8736 Preston Wood Drive, Fort Smith, AR 72916
MLS# 1330757Listed by: RAUSCH COLEMAN REALTY GROUP, LLC - New
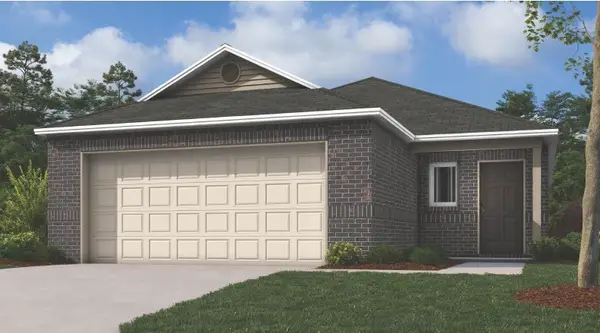 $247,400Active3 beds 2 baths1,340 sq. ft.
$247,400Active3 beds 2 baths1,340 sq. ft.8801 Preston Wood Drive, Fort Smith, AR 72916
MLS# 1330758Listed by: RAUSCH COLEMAN REALTY GROUP, LLC 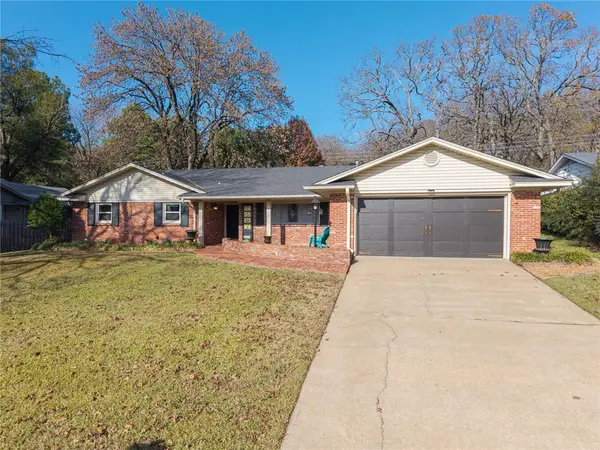 $279,000Active3 beds 2 baths2,144 sq. ft.
$279,000Active3 beds 2 baths2,144 sq. ft.2807 Dallas Drive, Fort Smith, AR 72901
MLS# 1330658Listed by: CHUCK FAWCETT REALTY, INC.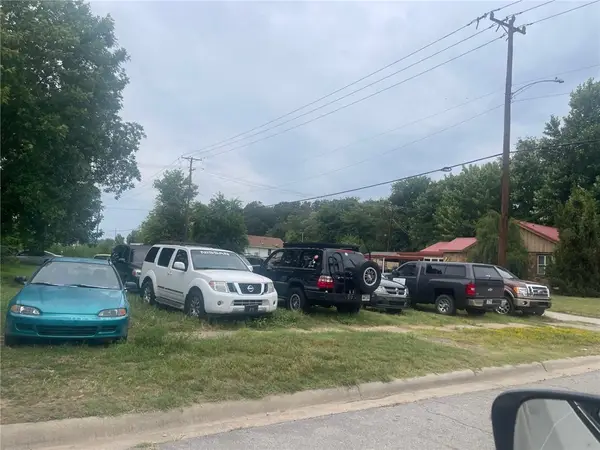 $24,500Active0.16 Acres
$24,500Active0.16 Acres1600 S 11th Street, Fort Smith, AR 72901
MLS# 1330315Listed by: COLDWELL BANKER HARRIS MCHANEY & FAUCETTE-ROGERS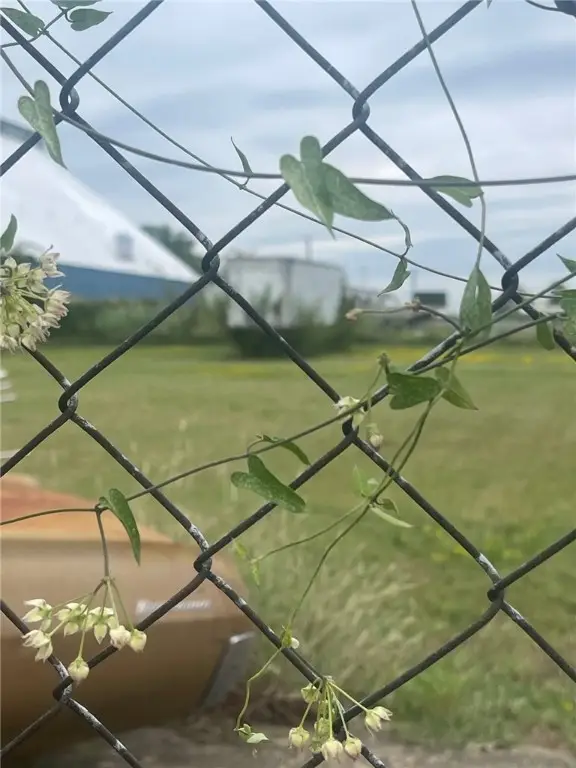 $143,000Active0.64 Acres
$143,000Active0.64 AcresTBD S K Street, Fort Smith, AR 72901
MLS# 1330317Listed by: COLDWELL BANKER HARRIS MCHANEY & FAUCETTE-ROGERS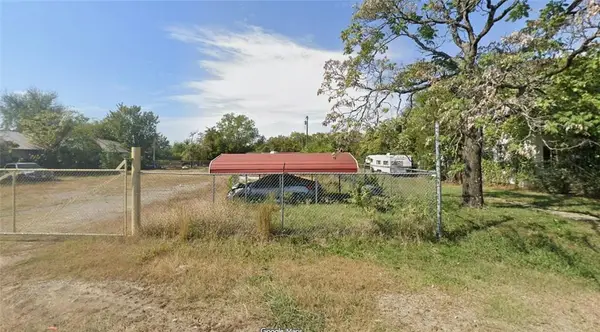 $24,500Active0.16 Acres
$24,500Active0.16 Acres1712 11th Street, Fort Smith, AR 72901
MLS# 1330135Listed by: COLDWELL BANKER HARRIS MCHANEY & FAUCETTE-ROGERS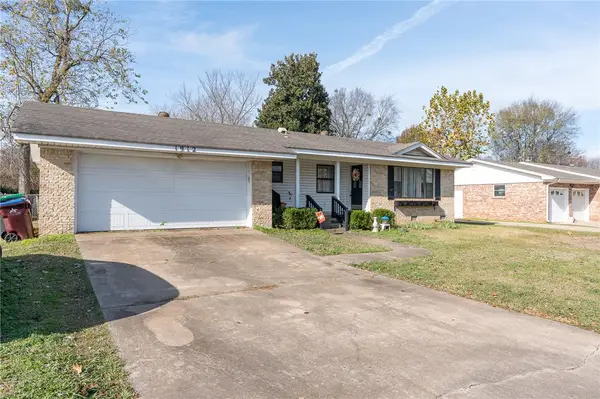 $179,900Active4 beds 3 baths1,789 sq. ft.
$179,900Active4 beds 3 baths1,789 sq. ft.1912 S 71st Street, Fort Smith, AR 72903
MLS# 1329970Listed by: CHUCK FAWCETT REALTY, INC.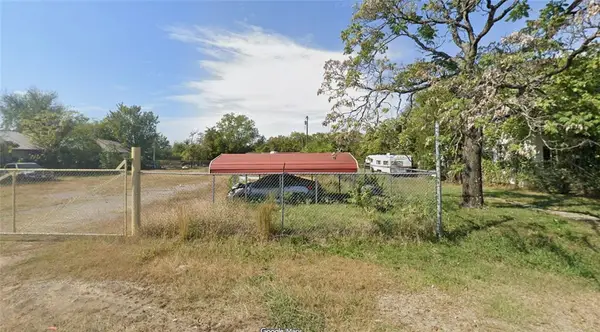 $22,000Active0.16 Acres
$22,000Active0.16 Acres1710 S 11th Street, Fort Smith, AR 72901
MLS# 1329692Listed by: COLDWELL BANKER HARRIS MCHANEY & FAUCETTE-ROGERS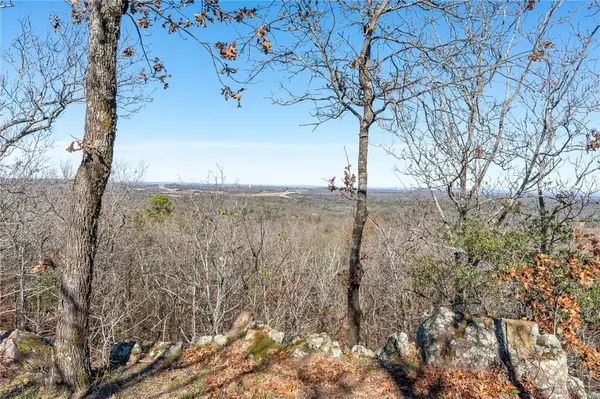 $575,000Active40 Acres
$575,000Active40 AcresTBD Bear Hollow Road, Fort Smith, AR 72916
MLS# 1329536Listed by: KELLER WILLIAMS PLATINUM REALTY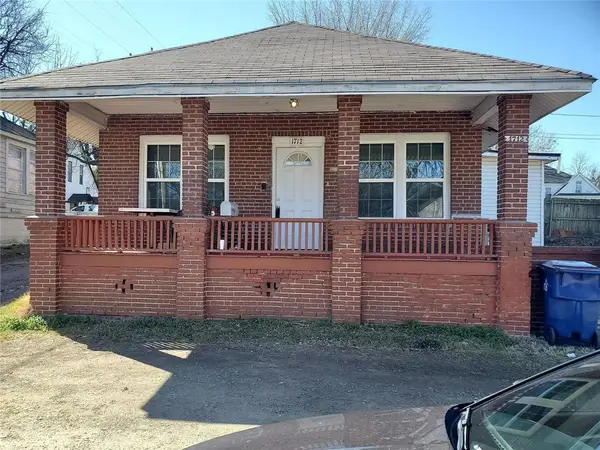 $115,000Active3 beds 1 baths896 sq. ft.
$115,000Active3 beds 1 baths896 sq. ft.1712 S G Street, Fort Smith, AR 72901
MLS# 1329518Listed by: PAK HOME REALTY
