8825 Preston Wood Drive, Fort Smith, AR 72916
Local realty services provided by:Better Homes and Gardens Real Estate Journey
Listed by: brandon strickland
Office: rausch coleman realty group, llc.
MLS#:1311946
Source:AR_NWAR
Price summary
- Price:$226,200
- Price per sq. ft.:$181.25
About this home
The Cooper, a beautifully designed new construction home offering 3 bedrooms, 2 bathrooms, and 1,248 square feet of thoughtfully crafted living space. Perfect for first-time homeowners, growing families, or those looking to downsize without compromise, this single-level home blends functionality with modern charm. Step inside to an open-concept layout that seamlessly connects the living, dining, and kitchen areas, ideal for entertaining or relaxing in everyday comfort. The kitchen features sleek cabinetry, energy-efficient appliances, and a central island perfect for meals or casual conversation. The primary suite is tucked away for privacy and includes a walk-in closet and an en-suite bathroom. 2 additional bedrooms and a second full bath provide flexibility for family, guests, or a home office. Energy-efficient systems, modern fixtures, and quality materials throughout ensure peace of mind and lasting value. Outside, enjoy a covered entry, attached garage, and a backyard space ready for your personal touch.
Contact an agent
Home facts
- Year built:2025
- Listing ID #:1311946
- Added:239 day(s) ago
- Updated:February 11, 2026 at 03:25 PM
Rooms and interior
- Bedrooms:3
- Total bathrooms:2
- Full bathrooms:2
- Living area:1,248 sq. ft.
Heating and cooling
- Cooling:Central Air, Electric
- Heating:Central, Electric
Structure and exterior
- Roof:Architectural, Shingle
- Year built:2025
- Building area:1,248 sq. ft.
- Lot area:0.14 Acres
Utilities
- Water:Public, Water Available
- Sewer:Public Sewer, Sewer Available
Finances and disclosures
- Price:$226,200
- Price per sq. ft.:$181.25
- Tax amount:$999,999
New listings near 8825 Preston Wood Drive
- New
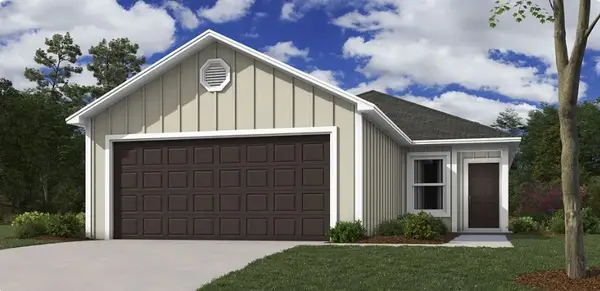 $240,700Active3 beds 2 baths1,248 sq. ft.
$240,700Active3 beds 2 baths1,248 sq. ft.8729 Preston Wood Drive, Fort Smith, AR 72916
MLS# 1335669Listed by: RAUSCH COLEMAN REALTY GROUP, LLC - New
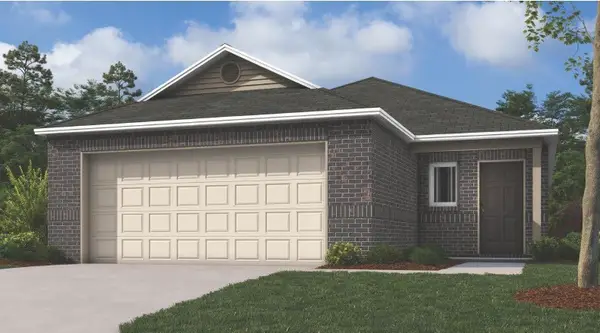 $248,200Active3 beds 2 baths1,340 sq. ft.
$248,200Active3 beds 2 baths1,340 sq. ft.8725 Preston Wood Drive, Fort Smith, AR 72916
MLS# 1335674Listed by: RAUSCH COLEMAN REALTY GROUP, LLC - New
 $259,000Active3 beds 2 baths1,402 sq. ft.
$259,000Active3 beds 2 baths1,402 sq. ft.8728 Preston Wood Drive, Fort Smith, AR 72916
MLS# 1335667Listed by: RAUSCH COLEMAN REALTY GROUP, LLC - New
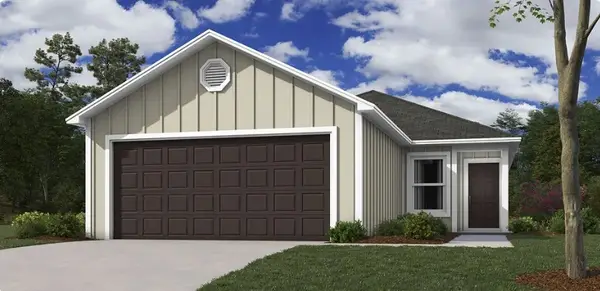 $241,000Active3 beds 2 baths1,248 sq. ft.
$241,000Active3 beds 2 baths1,248 sq. ft.8732 Preston Wood Drive, Fort Smith, AR 72916
MLS# 1335668Listed by: RAUSCH COLEMAN REALTY GROUP, LLC - New
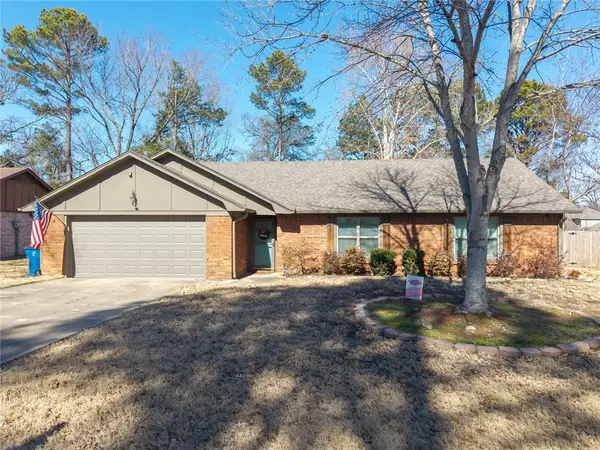 $245,000Active3 beds 2 baths1,613 sq. ft.
$245,000Active3 beds 2 baths1,613 sq. ft.10019 Meandering Way, Fort Smith, AR 72903
MLS# 1335418Listed by: LIMBIRD REAL ESTATE GROUP - New
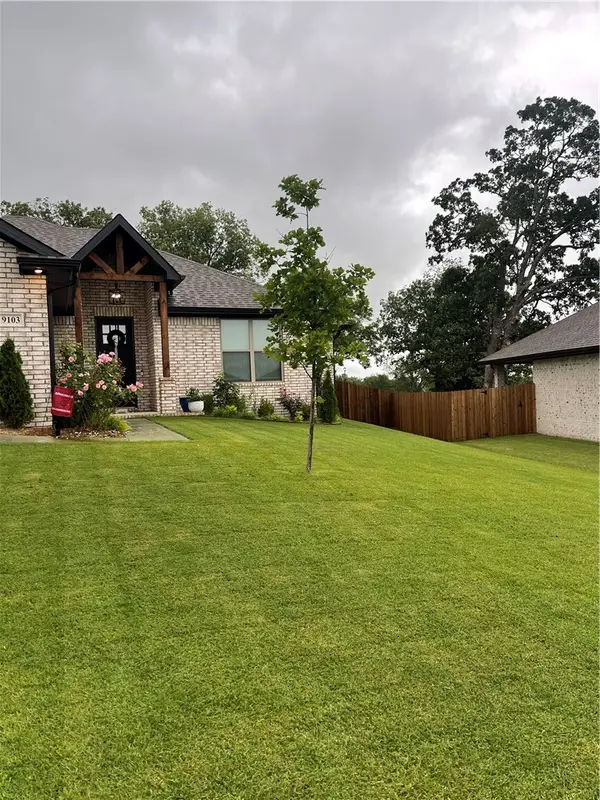 $349,700Active3 beds 2 baths1,586 sq. ft.
$349,700Active3 beds 2 baths1,586 sq. ft.9103 Wayne, Fort Smith, AR 72916
MLS# 1335346Listed by: JOSEPH WALTER REALTY 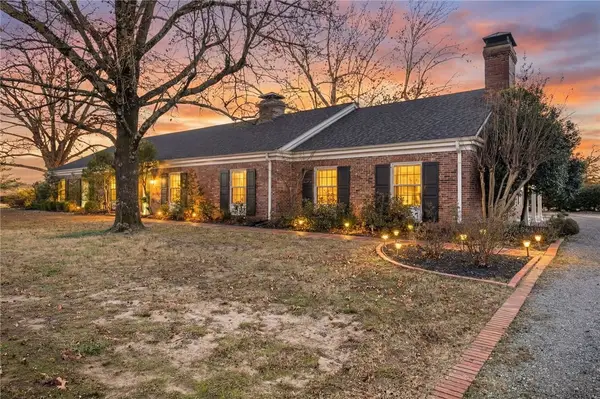 $1,099,999Active4 beds 5 baths5,095 sq. ft.
$1,099,999Active4 beds 5 baths5,095 sq. ft.2201 N 58th Street, Fort Smith, AR 72904
MLS# 1334461Listed by: SUDAR GROUP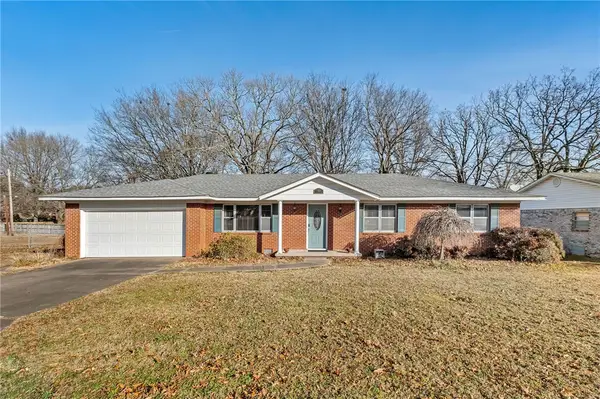 $215,000Pending3 beds 2 baths1,620 sq. ft.
$215,000Pending3 beds 2 baths1,620 sq. ft.7105 S R Street, Fort Smith, AR 72903
MLS# 1334108Listed by: WEICHERT REALTORS - THE GRIFFIN COMPANY SPRINGDALE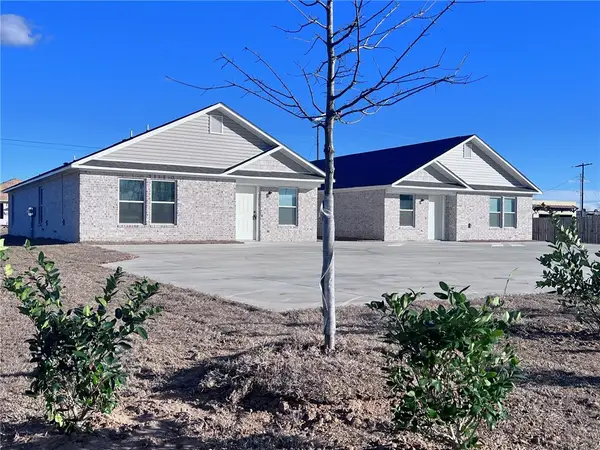 $500,000Active-- beds -- baths3,312 sq. ft.
$500,000Active-- beds -- baths3,312 sq. ft.5211 S 32nd Street, Fort Smith, AR 72903
MLS# 1334015Listed by: CHUCK FAWCETT REALTY, INC. $795,000Active2.28 Acres
$795,000Active2.28 Acres6613 Rogers Avenue, Fort Smith, AR 72903
MLS# 1331985Listed by: MOSES TUCKER PARTNERS-BENTONVILLE BRANCH

