9114 Astoria Trail, Fort Smith, AR 72916
Local realty services provided by:Better Homes and Gardens Real Estate Journey
Listed by: aaron bettencourt
Office: keller williams platinum realty
MLS#:1336600
Source:AR_NWAR
Price summary
- Price:$795,000
- Price per sq. ft.:$252.38
About this home
With a striking stone and brick exterior, this luxurious 5-bedroom, 4.5-bath home sits at the end of a quiet cul-de-sac and is certain to be a home you love! An open-concept layout with soaring ceilings connect the living and kitchen areas. A large granite island is the centerpiece surrounded by a list of luxury upgrades, including soft-close cabinets, pot filler, 8-burner gas cooktop, built-in refrigerator, deep stainless farmhouse sink, glass rinser and coffee bar. Each bedroom includes a walk-in closet, and multiple bedrooms feature private ensuite baths. The spacious primary suite offers an oversized closet (seriously it's huge!) and a spa-style shower with multiple shower heads. If you need extra space there is a bonus room ideal for a playroom, craft room or office. The beautiful covered patio offers the perfect setting for all your entertaining needs, with ample space to create your dream outdoor kitchen. Don’t miss the chance to make this exceptional home yours—schedule a private showing today!
Contact an agent
Home facts
- Year built:2025
- Listing ID #:1336600
- Added:243 day(s) ago
- Updated:February 21, 2026 at 03:23 PM
Rooms and interior
- Bedrooms:5
- Total bathrooms:5
- Full bathrooms:4
- Half bathrooms:1
- Living area:3,150 sq. ft.
Heating and cooling
- Cooling:Central Air, Electric
- Heating:Central, Gas
Structure and exterior
- Roof:Architectural, Shingle
- Year built:2025
- Building area:3,150 sq. ft.
- Lot area:0.27 Acres
Utilities
- Water:Public, Water Available
- Sewer:Public Sewer, Sewer Available
Finances and disclosures
- Price:$795,000
- Price per sq. ft.:$252.38
- Tax amount:$406
New listings near 9114 Astoria Trail
- New
 $229,000Active2 beds 2 baths1,200 sq. ft.
$229,000Active2 beds 2 baths1,200 sq. ft.9124 Brooken Oaks, Fort Smith, AR 72908
MLS# 1336172Listed by: KELLER WILLIAMS MARKET PRO REALTY BRANCH OFFICE - New
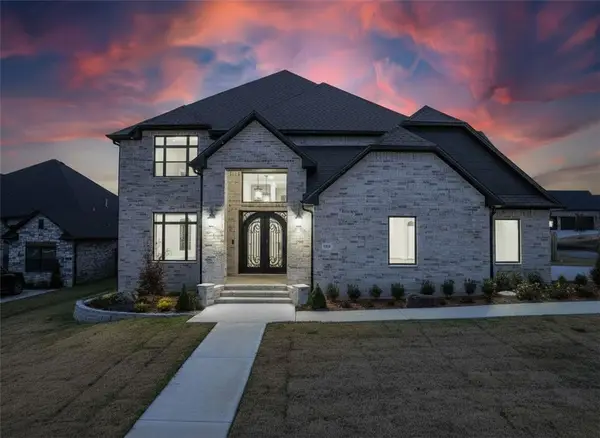 $929,000Active5 beds 5 baths3,884 sq. ft.
$929,000Active5 beds 5 baths3,884 sq. ft.9100 Astoria Trail, Barling, AR 72923
MLS# 1336722Listed by: KELLER WILLIAMS PLATINUM REALTY - New
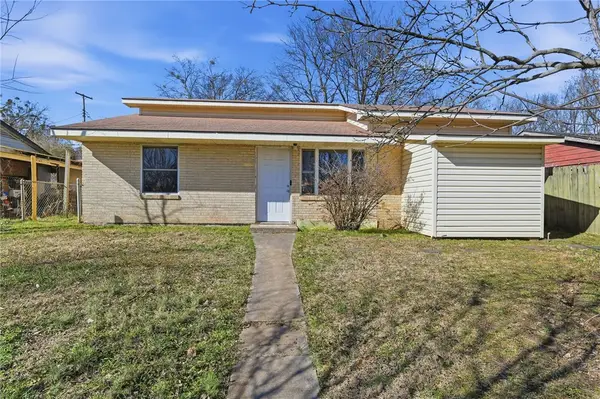 $146,500Active3 beds 1 baths925 sq. ft.
$146,500Active3 beds 1 baths925 sq. ft.2418 28th Street, Fort Smith, AR 72901
MLS# 1336342Listed by: EPIQUE REALTY - New
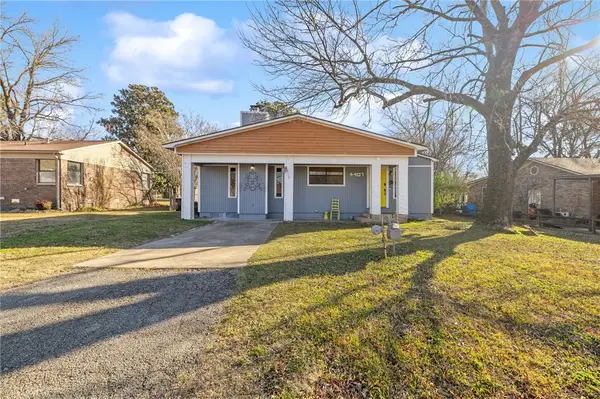 $175,000Active3 beds 1 baths1,320 sq. ft.
$175,000Active3 beds 1 baths1,320 sq. ft.4407 S 27th Street, Fort Smith, AR 72901
MLS# 1335871Listed by: HOMEVIEW REAL ESTATE 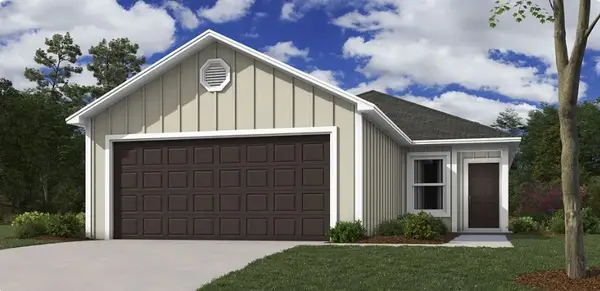 $240,700Active3 beds 2 baths1,248 sq. ft.
$240,700Active3 beds 2 baths1,248 sq. ft.8729 Preston Wood Drive, Fort Smith, AR 72916
MLS# 1335669Listed by: RAUSCH COLEMAN REALTY GROUP, LLC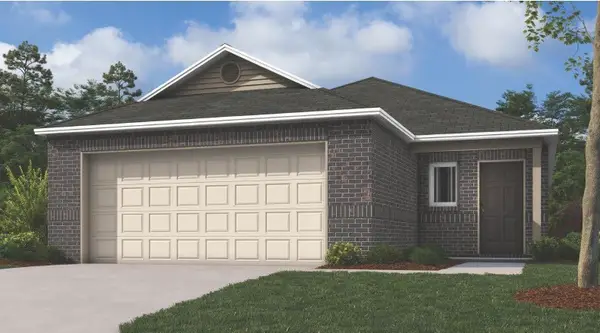 $248,200Active3 beds 2 baths1,340 sq. ft.
$248,200Active3 beds 2 baths1,340 sq. ft.8725 Preston Wood Drive, Fort Smith, AR 72916
MLS# 1335674Listed by: RAUSCH COLEMAN REALTY GROUP, LLC $245,850Active3 beds 2 baths1,402 sq. ft.
$245,850Active3 beds 2 baths1,402 sq. ft.8728 Preston Wood Drive, Fort Smith, AR 72916
MLS# 1335667Listed by: RAUSCH COLEMAN REALTY GROUP, LLC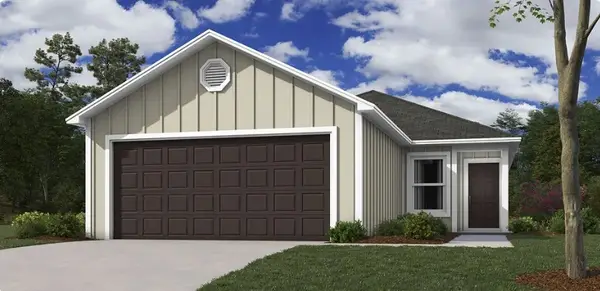 $243,000Active3 beds 2 baths1,248 sq. ft.
$243,000Active3 beds 2 baths1,248 sq. ft.8732 Preston Wood Drive, Fort Smith, AR 72916
MLS# 1335668Listed by: RAUSCH COLEMAN REALTY GROUP, LLC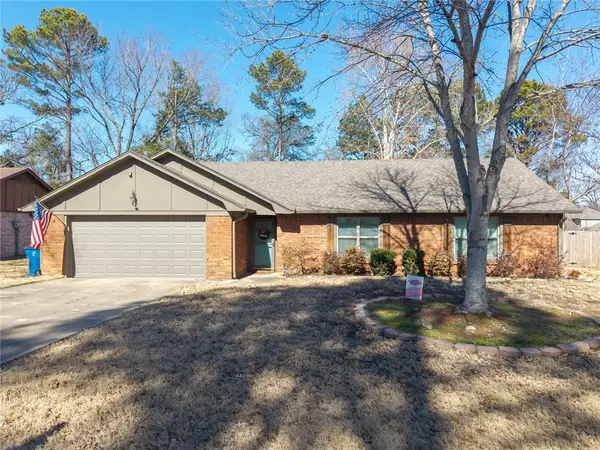 $245,000Active3 beds 2 baths1,613 sq. ft.
$245,000Active3 beds 2 baths1,613 sq. ft.10019 Meandering Way, Fort Smith, AR 72903
MLS# 1335418Listed by: LIMBIRD REAL ESTATE GROUP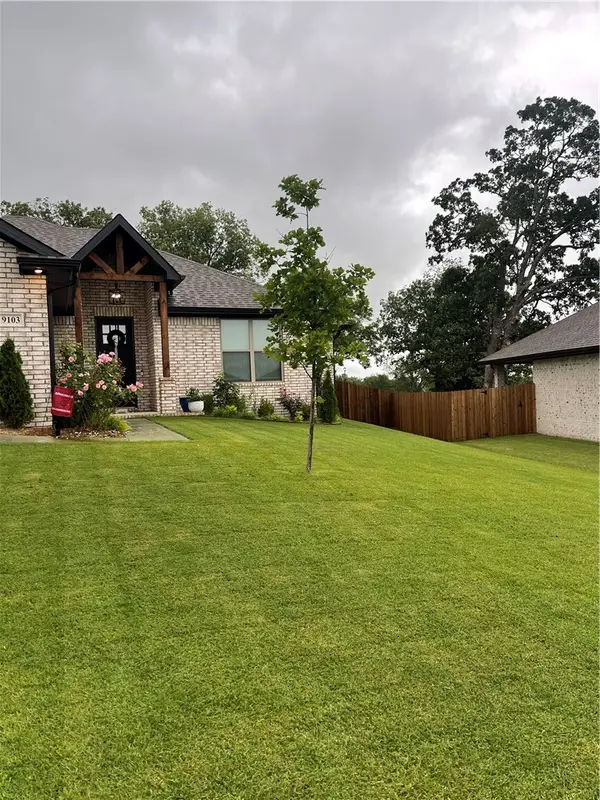 $349,700Active3 beds 2 baths1,586 sq. ft.
$349,700Active3 beds 2 baths1,586 sq. ft.9103 Wayne, Fort Smith, AR 72916
MLS# 1335346Listed by: JOSEPH WALTER REALTY

