10496 Billy Goat Bluff, Garfield, AR 72732
Local realty services provided by:Better Homes and Gardens Real Estate Journey
Listed by: jennifer drumm
Office: beaver lake realty
MLS#:1318885
Source:AR_NWAR
Price summary
- Price:$875,000
- Price per sq. ft.:$424.76
About this home
Escape to your private hilltop overlooking the stunning waters of Beaver Lake. Built in 2020, this custom Satterwhite Log Home effortlessly blends with the gorgeous natural setting and features 9 ft ceilings with a first floor primary suite. Thoughtful interior design continues through the open floor plan of the main living area. A cozy living room with a pellet stove for cool evenings and a light filled kitchen boasts quartz countertops, a farmhouse sink, and easy-close cabinets. Upstairs are two bedrooms with walk-in closets and a full bath.
Outside you will find an inviting front porch that continues around the house to protect you from the elements while a tranquil seating area in the backyard is the perfect spot to relax and enjoy the lake views. Need more space? The 24x24 detached garage with two 10 ft doors provides plenty of space for vehicles and you can invite guests to bring their RV, full hookups offer convenience while they also enjoy the lake view.
Contact an agent
Home facts
- Year built:2020
- Listing ID #:1318885
- Added:145 day(s) ago
- Updated:December 26, 2025 at 09:04 AM
Rooms and interior
- Bedrooms:3
- Total bathrooms:3
- Full bathrooms:2
- Half bathrooms:1
- Living area:2,060 sq. ft.
Heating and cooling
- Cooling:Central Air
- Heating:Central
Structure and exterior
- Roof:Architectural, Shingle
- Year built:2020
- Building area:2,060 sq. ft.
- Lot area:6.7 Acres
Utilities
- Water:Water Available, Well
- Sewer:Septic Available, Septic Tank
Finances and disclosures
- Price:$875,000
- Price per sq. ft.:$424.76
- Tax amount:$2,687
New listings near 10496 Billy Goat Bluff
- New
 $6,850,000Active6 beds 6 baths4,930 sq. ft.
$6,850,000Active6 beds 6 baths4,930 sq. ft.18700 Knabenschuh Drive, Garfield, AR 72732
MLS# 1333130Listed by: REMAX REAL ESTATE RESULTS - New
 $6,850,000Active247.55 Acres
$6,850,000Active247.55 Acres18700 Knabenschuh Drive, Garfield, AR 72732
MLS# 1333131Listed by: REMAX REAL ESTATE RESULTS - New
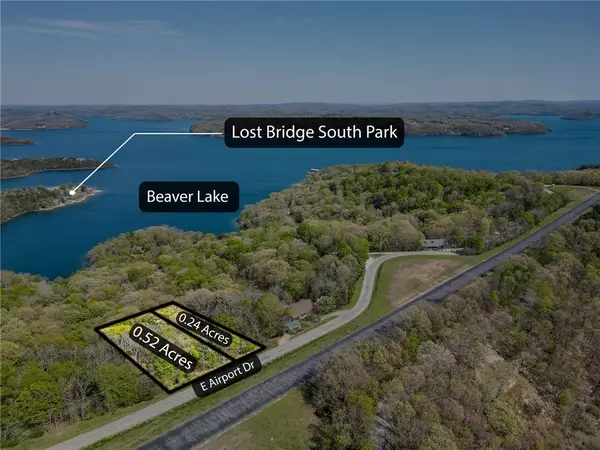 $99,000Active0.76 Acres
$99,000Active0.76 AcresL17 E Airport Drive, Garfield, AR 72732
MLS# 1332556Listed by: BEAVER LAKE REALTY - New
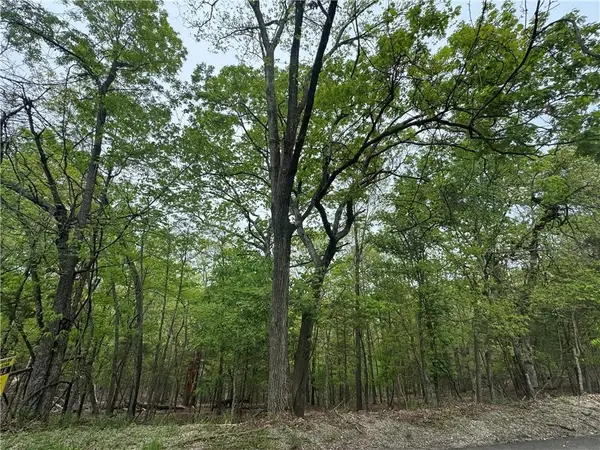 $10,000Active0.42 Acres
$10,000Active0.42 AcresL75 W Airport Drive, Garfield, AR 72732
MLS# 1332559Listed by: BEAVER LAKE REALTY - New
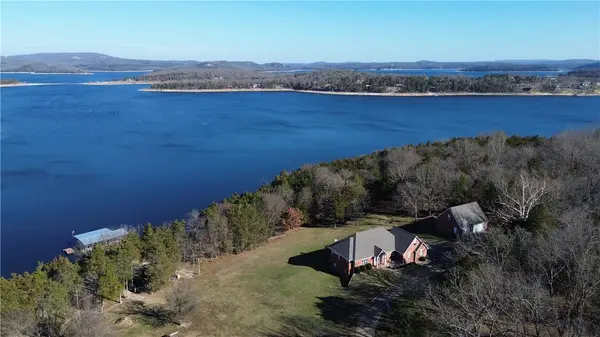 Listed by BHGRE$1,750,000Active5 beds 4 baths3,146 sq. ft.
Listed by BHGRE$1,750,000Active5 beds 4 baths3,146 sq. ft.9000 Ventris Road, Garfield, AR 72732
MLS# 1332337Listed by: BETTER HOMES AND GARDENS REAL ESTATE JOURNEY BENTO - New
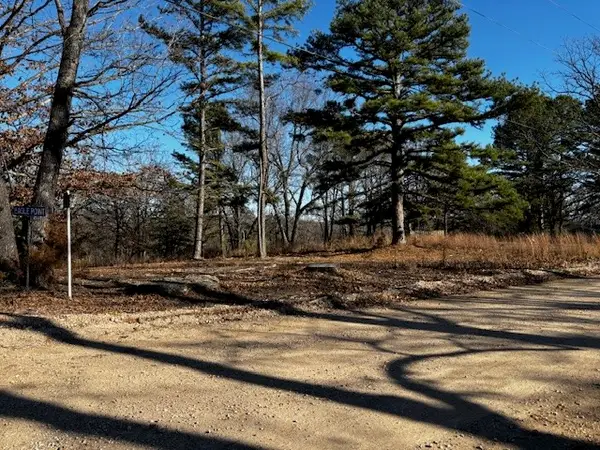 $385,000Active1.69 Acres
$385,000Active1.69 Acres19244 Eagle Point Road, Garfield, AR 72732
MLS# 1332560Listed by: NWA REALTY GROUP, LLC - New
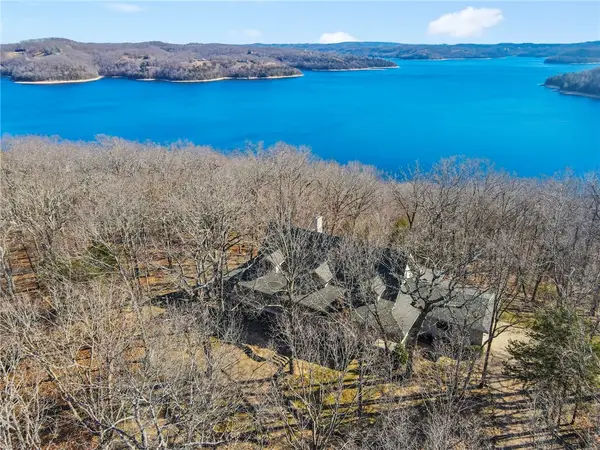 $1,200,000Active4 beds 5 baths4,135 sq. ft.
$1,200,000Active4 beds 5 baths4,135 sq. ft.10532 Red Bluff Road, Garfield, AR 72732
MLS# 1331744Listed by: WEICHERT, REALTORS GRIFFIN COMPANY BENTONVILLE - New
 $280,000Active3.61 Acres
$280,000Active3.61 Acres10532 Red Bluff Road, Garfield, AR 72732
MLS# 1331853Listed by: WEICHERT, REALTORS GRIFFIN COMPANY BENTONVILLE - New
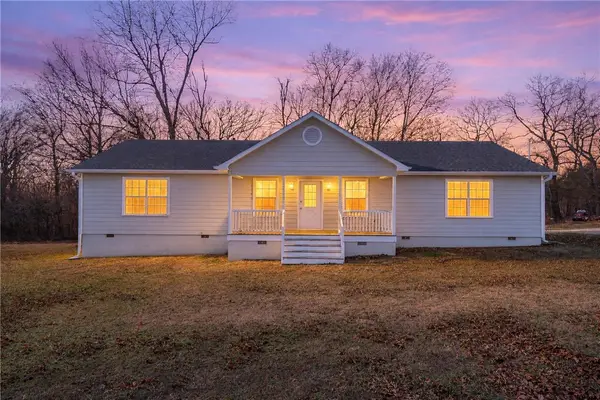 $365,000Active5 beds 2 baths1,664 sq. ft.
$365,000Active5 beds 2 baths1,664 sq. ft.15457 Ashmore Drive, Garfield, AR 72732
MLS# 1332018Listed by: KELLER WILLIAMS MARKET PRO REALTY BRANCH OFFICE 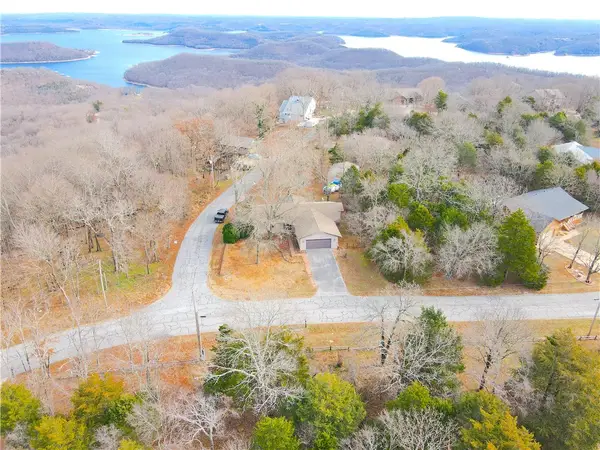 $265,000Active3 beds 2 baths1,996 sq. ft.
$265,000Active3 beds 2 baths1,996 sq. ft.12598 Lodge Drive, Garfield, AR 72732
MLS# 1331958Listed by: MIDWEST LAND GROUP, LLC
