10532 Red Bluff Road, Garfield, AR 72732
Local realty services provided by:Better Homes and Gardens Real Estate Journey
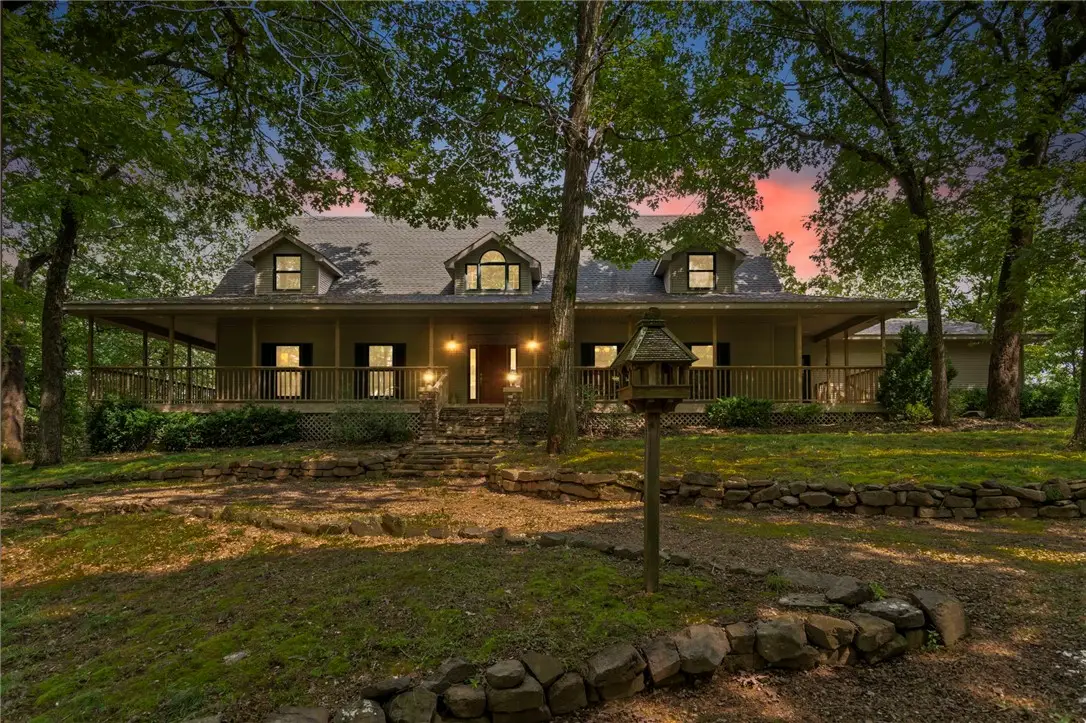
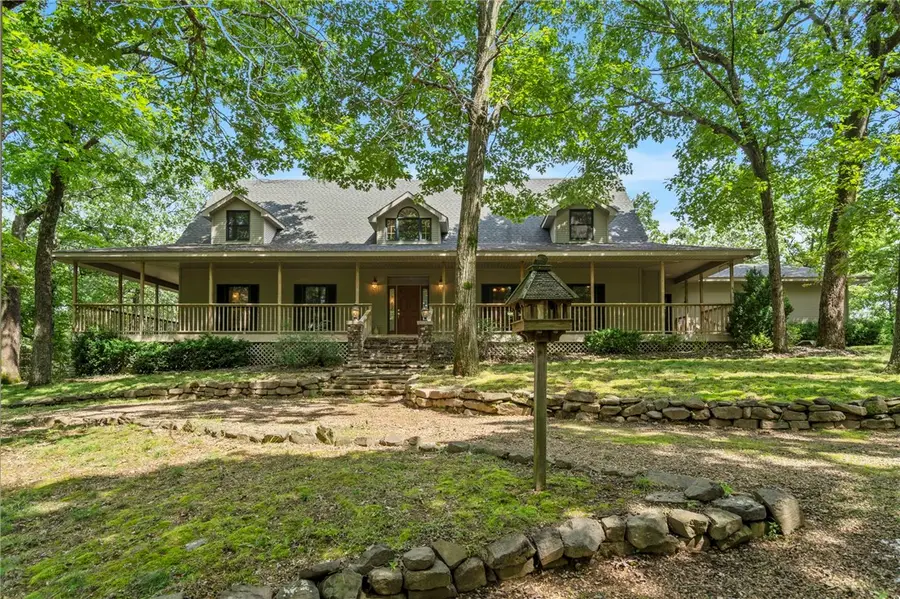
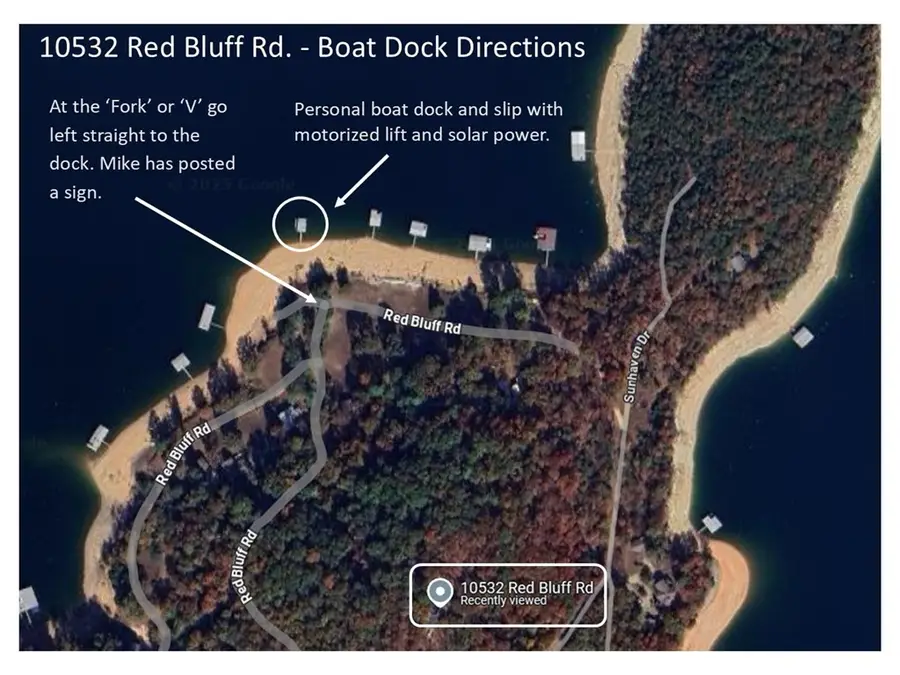
10532 Red Bluff Road,Garfield, AR 72732
$1,400,000
- 4 Beds
- 5 Baths
- 4,135 sq. ft.
- Single family
- Active
Listed by:michael begneaud
Office:keller williams market pro realty branch office
MLS#:1309118
Source:AR_NWAR
Price summary
- Price:$1,400,000
- Price per sq. ft.:$338.57
About this home
Custom-built country style home on 12.35 acres with a private boat dock. The Crown-Spot of the Red Bluff Peninsula - named so when the lake was filled in the early 60's - walk down to the dock or take a 2 minute trip on your 4-wheeler. Here you will find ALL that lake life has to offer. A view that never feels routine. Soaring ceilings in the great room with a two-story wood burning fireplace. Custom features are everywhere. The country kitchen is framed with 8x8 white oak beams. The oversized utility room doubles as a craft room and has floor-to-ceiling custom storage cabinets. The wrap around porch is 8 feet wide with a 9 foot ceiling. The sellers "encapsulated" the crawl space for engineered moisture control. The dock has an electronic lift. Storage/workshop on the property with electricity. Home has been pre-inspected and appraised in 2025 - ask agent to share info with Sellers approval.
Contact an agent
Home facts
- Year built:1999
- Listing Id #:1309118
- Added:72 day(s) ago
- Updated:August 12, 2025 at 02:45 PM
Rooms and interior
- Bedrooms:4
- Total bathrooms:5
- Full bathrooms:4
- Half bathrooms:1
- Living area:4,135 sq. ft.
Heating and cooling
- Cooling:Attic Fan, Central Air, Electric, Heat Pump
- Heating:Central, Heat Pump, Propane
Structure and exterior
- Roof:Architectural, Shingle
- Year built:1999
- Building area:4,135 sq. ft.
- Lot area:12.35 Acres
Utilities
- Water:Water Available, Well
- Sewer:Septic Available, Septic Tank
Finances and disclosures
- Price:$1,400,000
- Price per sq. ft.:$338.57
- Tax amount:$2,037
New listings near 10532 Red Bluff Road
- New
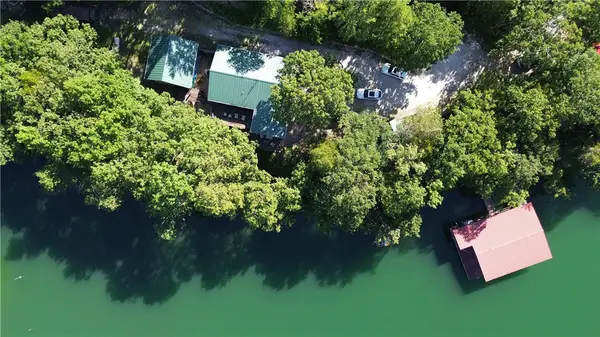 $2,299,000Active5 beds 6 baths3,582 sq. ft.
$2,299,000Active5 beds 6 baths3,582 sq. ft.19145 Eagle Point Road, Garfield, AR 72732
MLS# 1317413Listed by: COLLIER & ASSOCIATES- ROGERS BRANCH - New
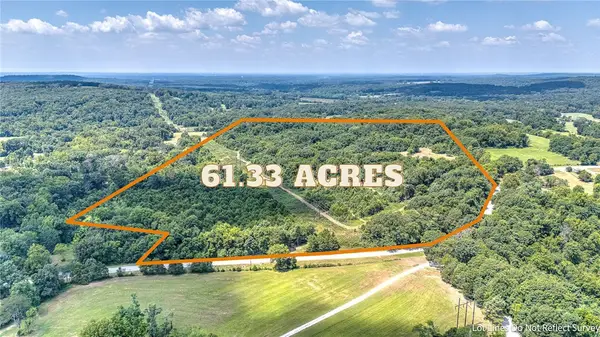 $995,000Active61.33 Acres
$995,000Active61.33 Acres19807 Highway 127, Garfield, AR 72732
MLS# 1317243Listed by: REMAX REAL ESTATE RESULTS - New
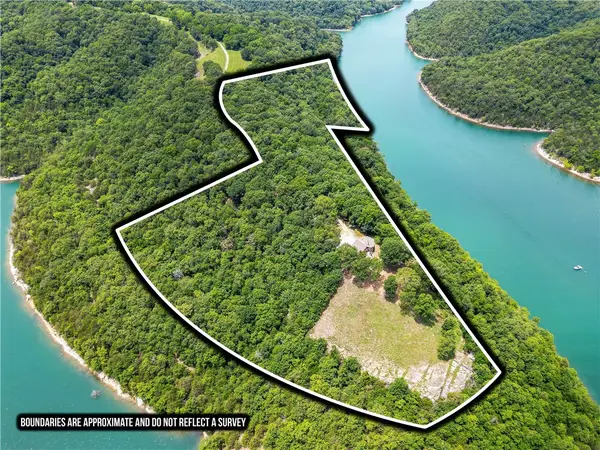 $1,750,000Active4 beds 4 baths3,302 sq. ft.
$1,750,000Active4 beds 4 baths3,302 sq. ft.20462 Tacker Road, Garfield, AR 72732
MLS# 1316807Listed by: DICK WEAVER AND ASSOCIATE INC 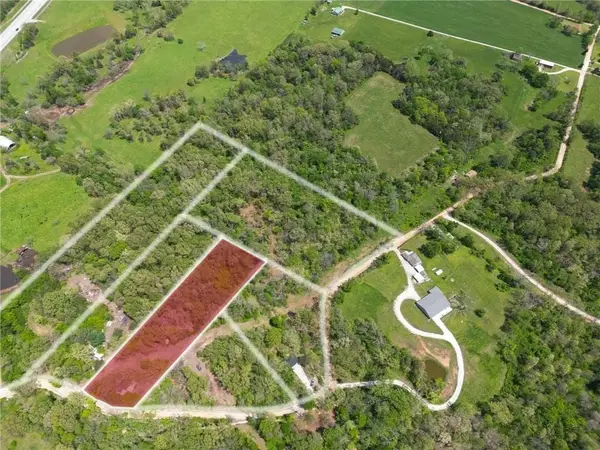 $125,000Active3 Acres
$125,000Active3 AcresLot 3 16106 Boundary Line Road, Garfield, AR 72732
MLS# 1315589Listed by: LIMBIRD REAL ESTATE GROUP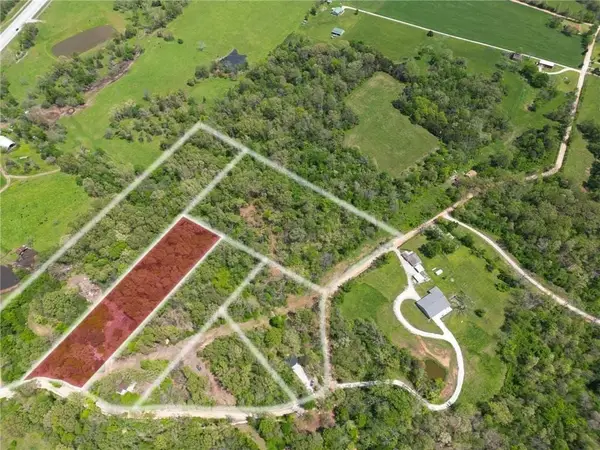 $125,000Active3 Acres
$125,000Active3 Acres3 acres(Lot 2) of 16106 Boundary Line Road, Garfield, AR 72732
MLS# 1315755Listed by: LIMBIRD REAL ESTATE GROUP $150,000Active4.7 Acres
$150,000Active4.7 Acres4.7 acres(Lot 1) of 16106 Boundary Line Road, Garfield, AR 72732
MLS# 1316195Listed by: LIMBIRD REAL ESTATE GROUP $350,000Pending3 Acres
$350,000Pending3 AcresSlate Gap Road, Garfield, AR 72732
MLS# 1314968Listed by: BEAVER LAKE REALTY $580,000Active9.62 Acres
$580,000Active9.62 Acres13785 Indian Creek Road, Garfield, AR 72732
MLS# 1315685Listed by: KELLER WILLIAMS MARKET PRO REALTY - ROGERS BRANCH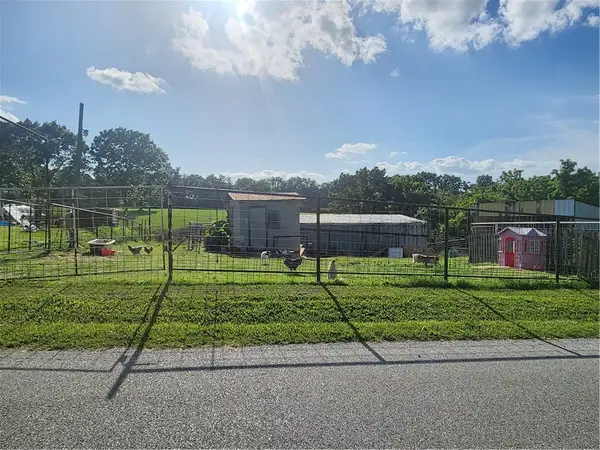 $260,000Active13.36 Acres
$260,000Active13.36 AcresN Wimpy Jones Road, Garfield, AR 72732
MLS# 1316500Listed by: REMAX REAL ESTATE RESULTS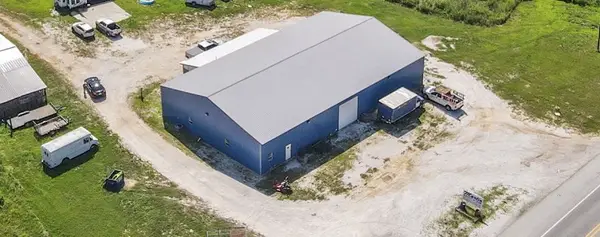 $800,000Active3 beds 3 baths6,000 sq. ft.
$800,000Active3 beds 3 baths6,000 sq. ft.17644 Highway 37, Garfield, AR 72732
MLS# 1315659Listed by: THE BRANDON GROUP
