11021 Lathams Landing Road, Garfield, AR 72732
Local realty services provided by:Better Homes and Gardens Real Estate Journey
Listed by: bo morrison
Office: devereux group
MLS#:1310692
Source:AR_NWAR
Price summary
- Price:$415,000
- Price per sq. ft.:$205.45
About this home
Welcome HOME to a unique opportunity to create your dream home on Beaver Lake. Nestled on 1.12 acres, the custom-built house features a built-into-the-hillside design enhancing the stunning views. The expansive wood deck provides a perfect spot to enjoy the scenery while the main level boasts an oversized family room with custom cathedral ceiling, spacious kitchen & dining area, a primary suite, & an unfinished half bath. Upstairs, you'll find 2 oversized bedrooms sharing a full bath. A standout feature of this property is the additional dwelling unit beneath the main level, including a full kitchen, bath, & two bunk rooms—ideal for kids' sleepovers or guests. While the home requires some finishing craftsmanship - 2 functioning staircases, primary & half baths - its solid structure and picturesque location offer endless potential. Located around the bend from Beaver Lake Sailing Club, this property is an unfinished canvas ready for a vision & dedicated contractor to transform it into HOME. Home to be sold "AS IS."
Contact an agent
Home facts
- Year built:2003
- Listing ID #:1310692
- Added:198 day(s) ago
- Updated:December 26, 2025 at 03:17 PM
Rooms and interior
- Bedrooms:3
- Total bathrooms:3
- Full bathrooms:2
- Half bathrooms:1
- Living area:2,020 sq. ft.
Heating and cooling
- Cooling:Ductless
- Heating:Electric, Wood Stove
Structure and exterior
- Roof:Metal
- Year built:2003
- Building area:2,020 sq. ft.
- Lot area:1.12 Acres
Utilities
- Water:Public, Water Available, Well
- Sewer:Septic Available, Septic Tank
Finances and disclosures
- Price:$415,000
- Price per sq. ft.:$205.45
- Tax amount:$1,021
New listings near 11021 Lathams Landing Road
- New
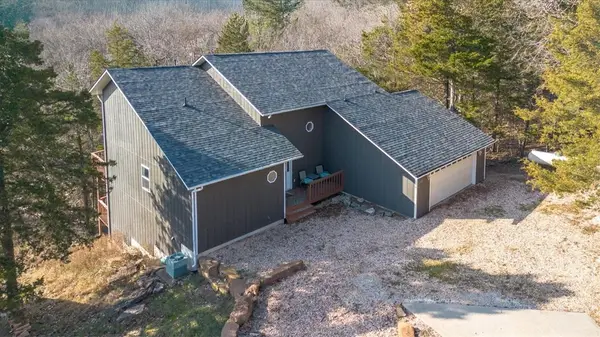 $685,000Active5 beds 4 baths3,261 sq. ft.
$685,000Active5 beds 4 baths3,261 sq. ft.21223 Maple Drive, Garfield, AR 72732
MLS# 1331051Listed by: KELLER WILLIAMS REALTY ELEVATE - New
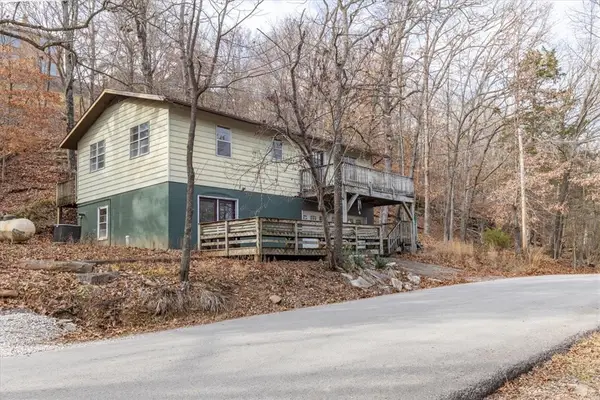 $180,000Active2 beds 2 baths1,440 sq. ft.
$180,000Active2 beds 2 baths1,440 sq. ft.11579 Hickory Drive, Garfield, AR 72732
MLS# 1331054Listed by: KELLER WILLIAMS REALTY ELEVATE - New
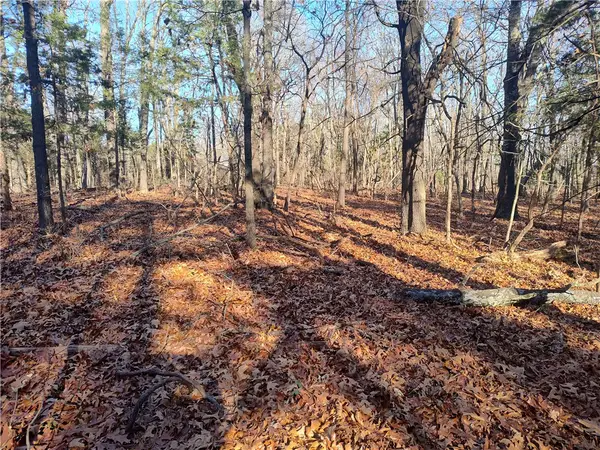 $89,500Active2.5 Acres
$89,500Active2.5 AcresTBD Taylor Barnett Road, Garfield, AR 72732
MLS# 1330601Listed by: SELLERS PROPERTIES REAL ESTATE 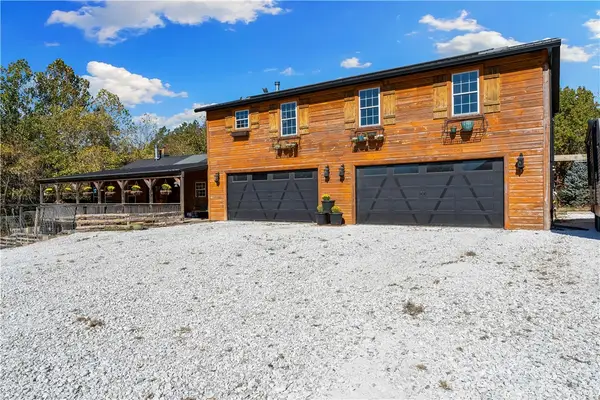 $825,000Active6 beds 4 baths4,380 sq. ft.
$825,000Active6 beds 4 baths4,380 sq. ft.21856 Highway 62, Garfield, AR 72732
MLS# 1330362Listed by: LIMBIRD REAL ESTATE GROUP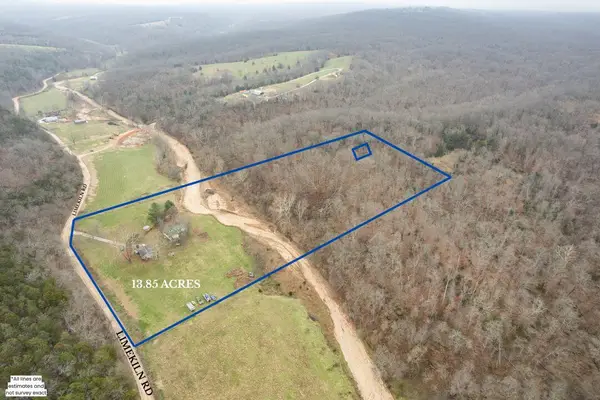 $449,900Active2 beds 1 baths1,680 sq. ft.
$449,900Active2 beds 1 baths1,680 sq. ft.16339 Limekiln Road, Garfield, AR 72732
MLS# 60311383Listed by: UNITED COUNTRY-COZORT REALTY, INC.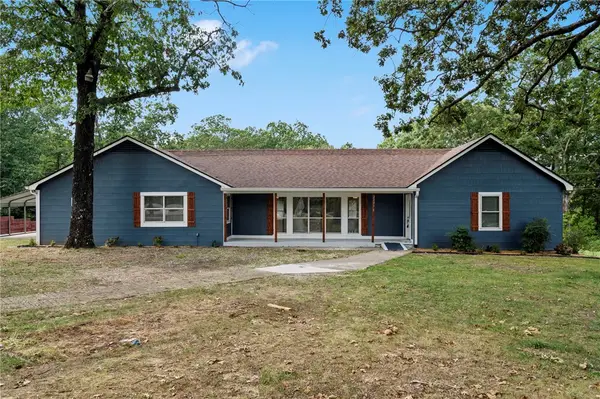 $449,900Active3 beds 3 baths2,558 sq. ft.
$449,900Active3 beds 3 baths2,558 sq. ft.21776 Highway 62, Garfield, AR 72732
MLS# 1330112Listed by: WMS REAL ESTATE COMPANY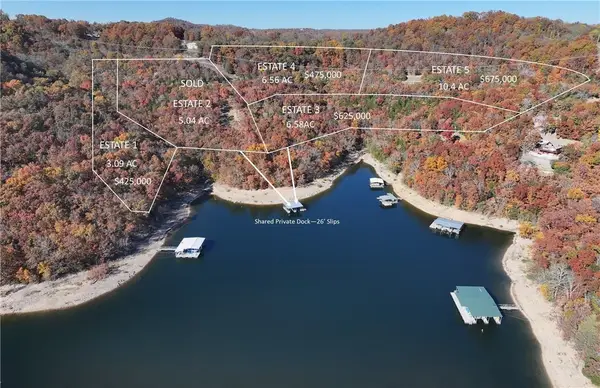 $675,000Active10.4 Acres
$675,000Active10.4 AcresTbd Tract 5 Dam Site Loop, Garfield, AR 72732
MLS# 1329360Listed by: KELLER WILLIAMS MARKET PRO REALTY - ROGERS BRANCH- Open Sun, 2 to 4pm
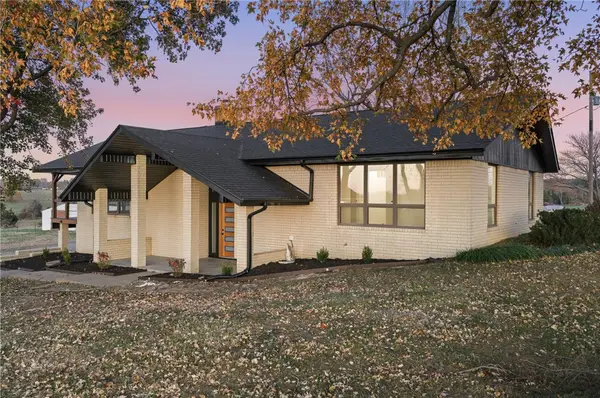 $470,000Active3 beds 3 baths2,690 sq. ft.
$470,000Active3 beds 3 baths2,690 sq. ft.20570 Highway 62, Garfield, AR 72732
MLS# 1329790Listed by: LIMBIRD REAL ESTATE GROUP 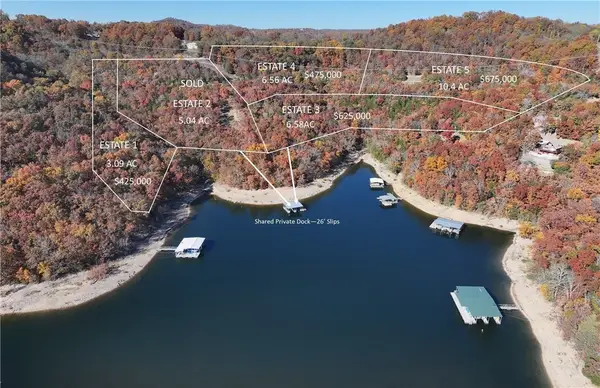 $475,000Active6.56 Acres
$475,000Active6.56 AcresTbd Tract 4 Dam Site Loop, Garfield, AR 72732
MLS# 1329356Listed by: KELLER WILLIAMS MARKET PRO REALTY - ROGERS BRANCH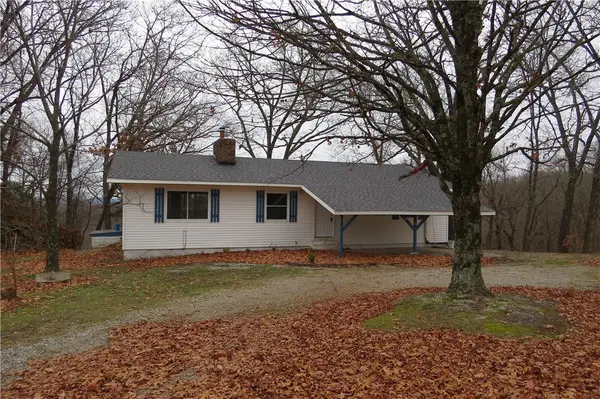 $344,900Active4 beds 2 baths1,900 sq. ft.
$344,900Active4 beds 2 baths1,900 sq. ft.21685 Hwy 62, Garfield, AR 72732
MLS# 1329746Listed by: NORTH FORTY REALTY
